$685,000
4 Bed • 2 Bath • 2 Car • 450m²
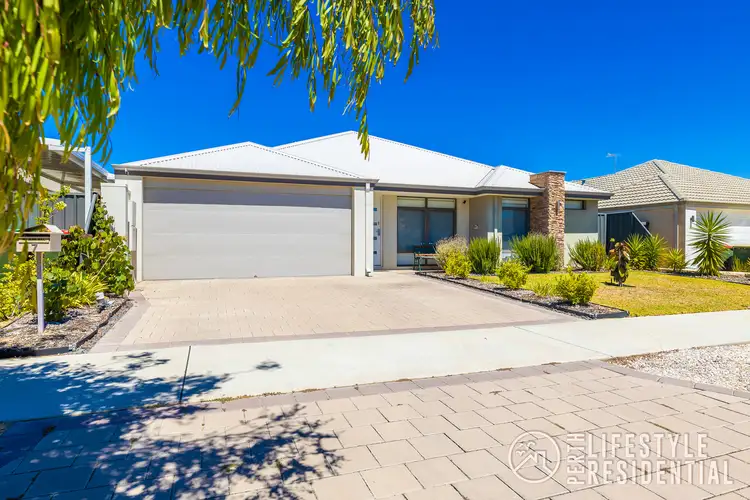
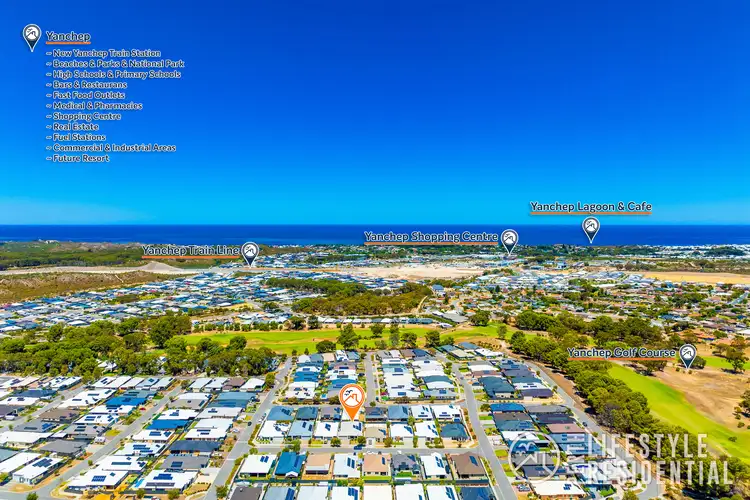
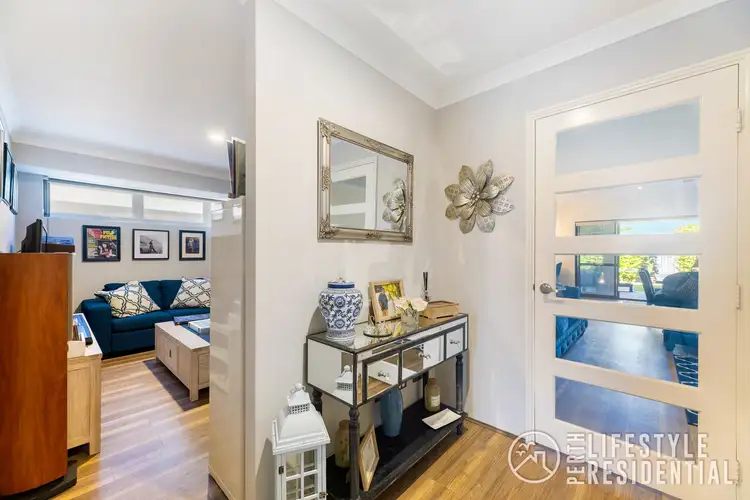
+32
Sold
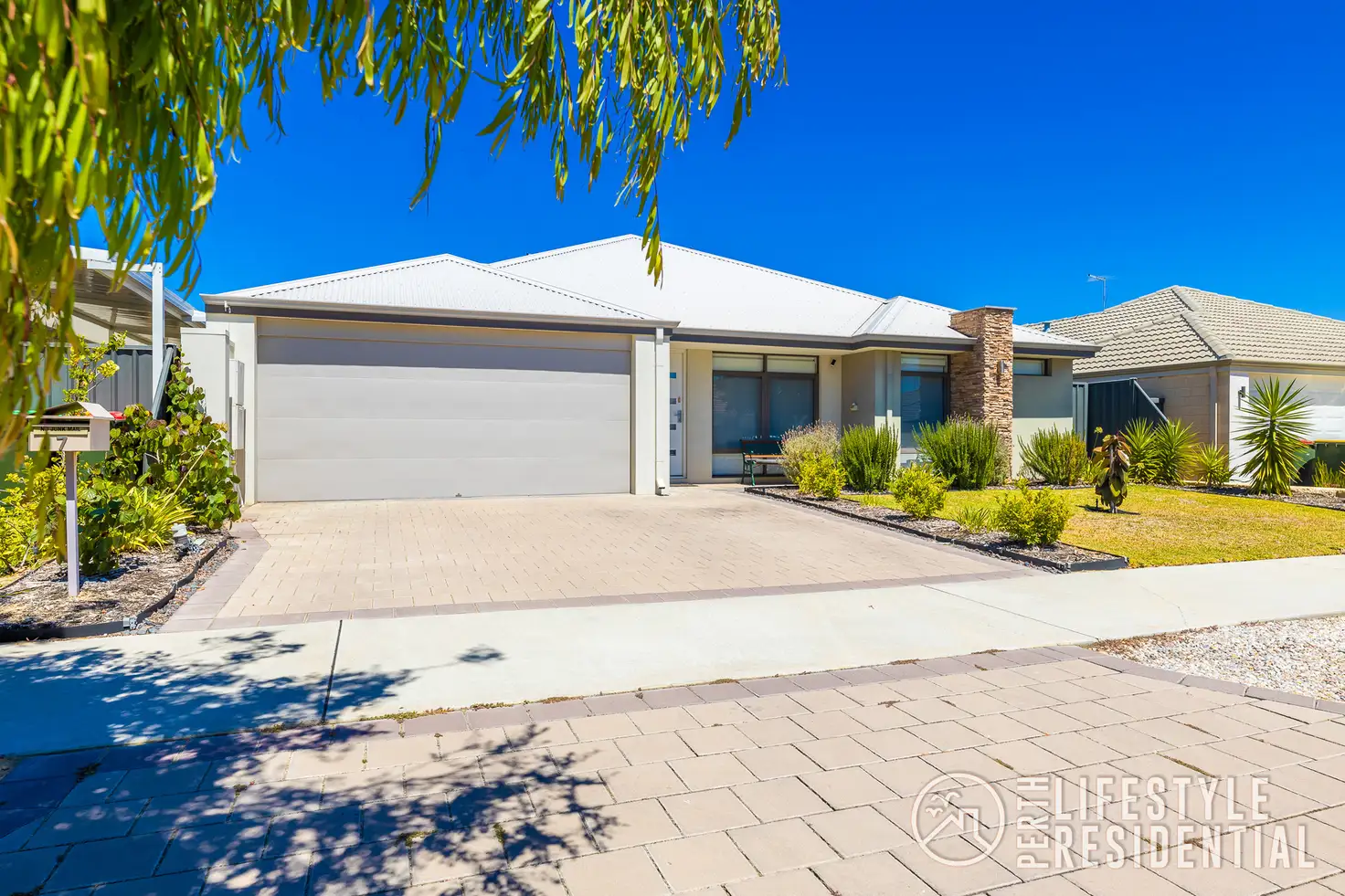


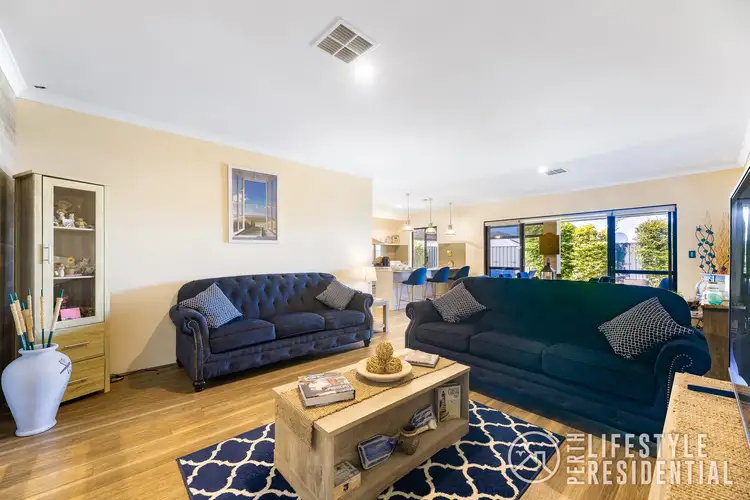

+30
Sold
7 Flyer Street, Yanchep WA 6035
Copy address
$685,000
- 4Bed
- 2Bath
- 2 Car
- 450m²
House Sold on Thu 7 Mar, 2024
What's around Flyer Street
House description
“* UNDER OFFER * ANYONE FOR GOLF *”
Property features
Building details
Area: 254m²
Land details
Area: 450m²
What's around Flyer Street
 View more
View more View more
View more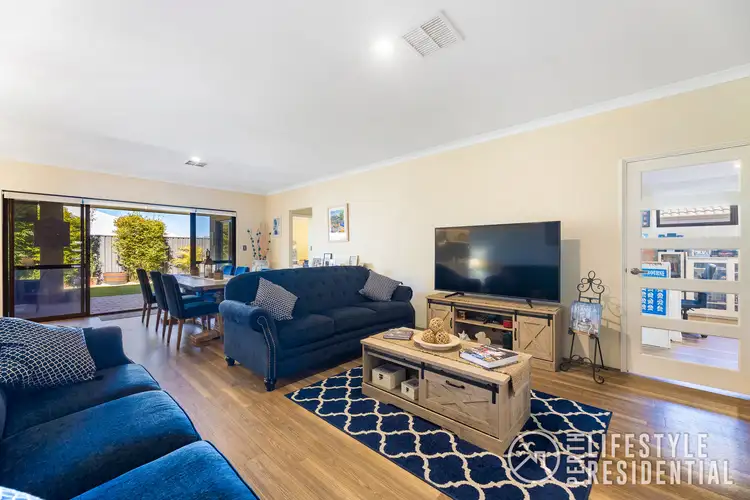 View more
View more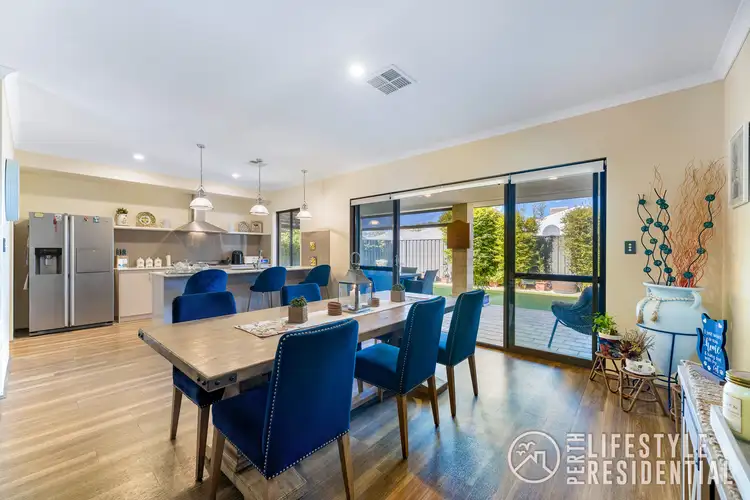 View more
View moreContact the real estate agent

Claire Morrell
Perth Lifestyle Residential Lifestyle Is Where It Begins
0Not yet rated
Send an enquiry
This property has been sold
But you can still contact the agent7 Flyer Street, Yanchep WA 6035
Nearby schools in and around Yanchep, WA
Top reviews by locals of Yanchep, WA 6035
Discover what it's like to live in Yanchep before you inspect or move.
Discussions in Yanchep, WA
Wondering what the latest hot topics are in Yanchep, Western Australia?
Similar Houses for sale in Yanchep, WA 6035
Properties for sale in nearby suburbs
Report Listing
