Price Undisclosed
4 Bed • 2 Bath • 2 Car • 299m²
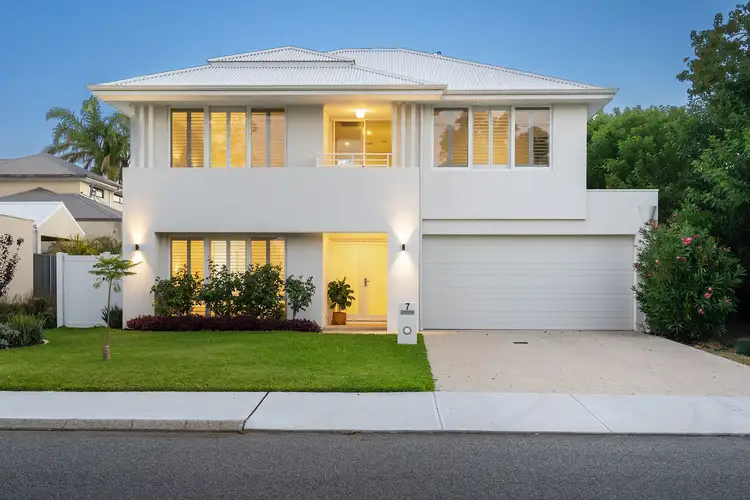
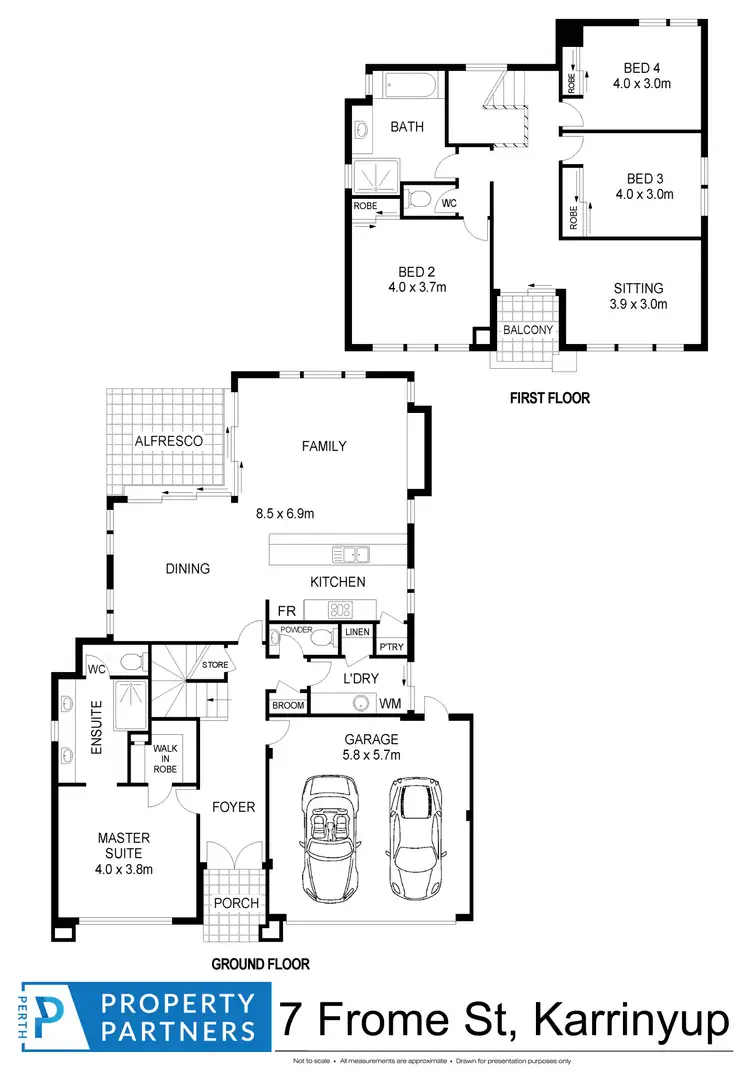
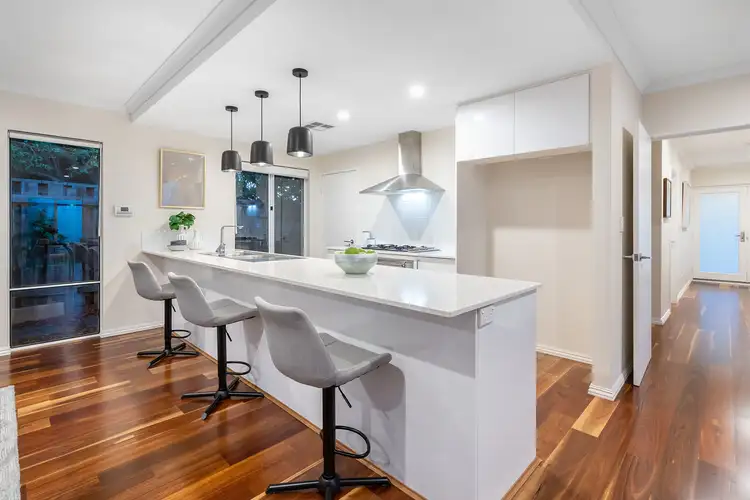
+33
Sold
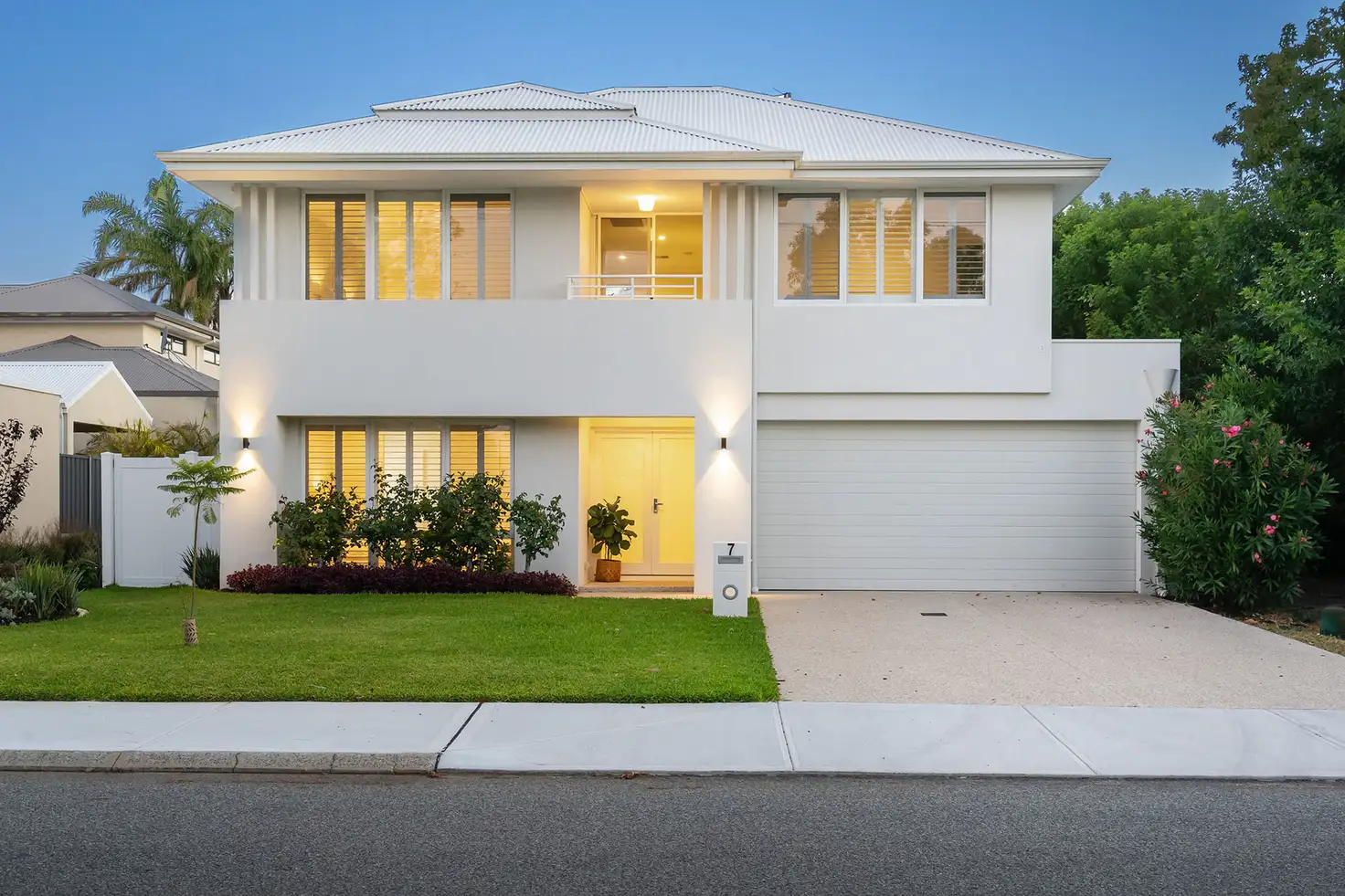


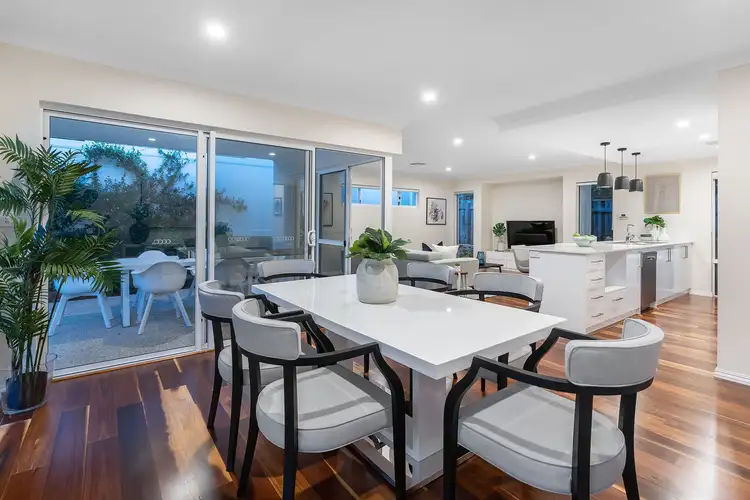
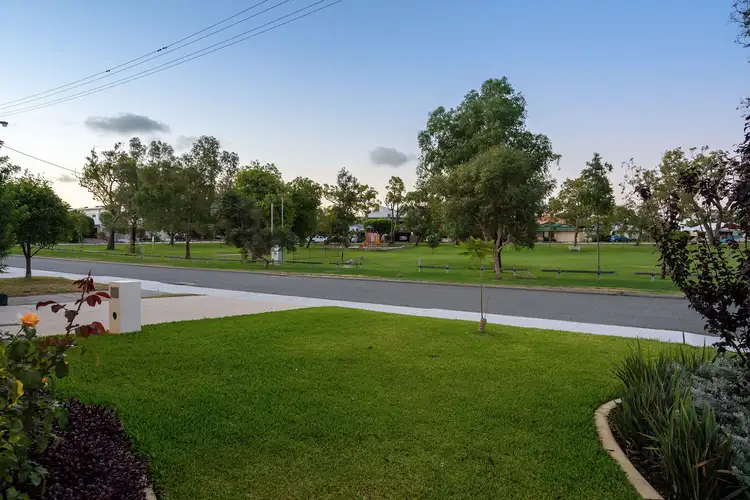
+31
Sold
7 Frome Street, Karrinyup WA 6018
Copy address
Price Undisclosed
- 4Bed
- 2Bath
- 2 Car
- 299m²
House Sold on Fri 19 Feb, 2021
What's around Frome Street
House description
“ELEGANT COASTAL FAMILY HOME OVERLOOKING PARKLAND RESERVE”
Property features
Council rates
$2357.59 YearlyLand details
Area: 299m²
Interactive media & resources
What's around Frome Street
 View more
View more View more
View more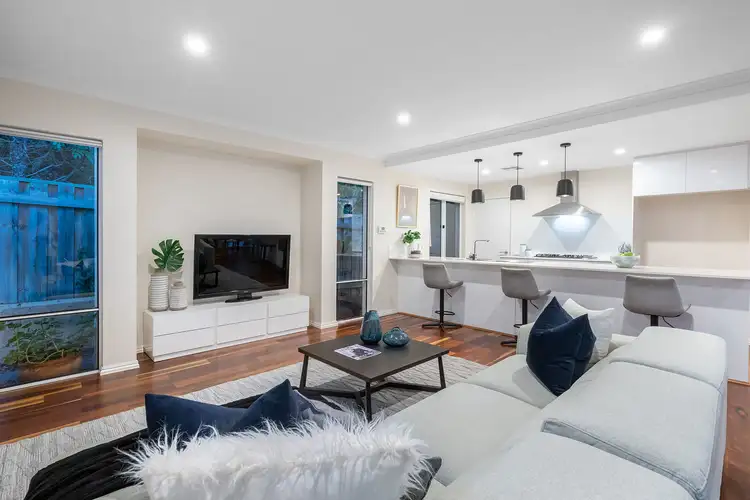 View more
View more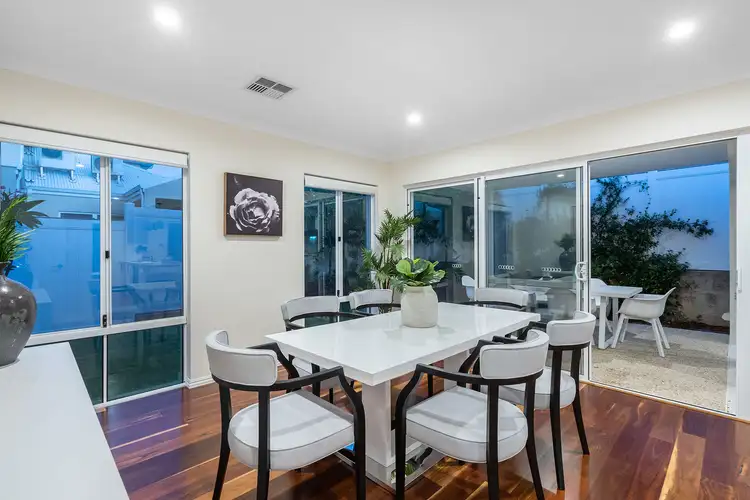 View more
View moreContact the real estate agent

Rob Walker
Perth Property Partners
0Not yet rated
Send an enquiry
This property has been sold
But you can still contact the agent7 Frome Street, Karrinyup WA 6018
Nearby schools in and around Karrinyup, WA
Top reviews by locals of Karrinyup, WA 6018
Discover what it's like to live in Karrinyup before you inspect or move.
Discussions in Karrinyup, WA
Wondering what the latest hot topics are in Karrinyup, Western Australia?
Similar Houses for sale in Karrinyup, WA 6018
Properties for sale in nearby suburbs
Report Listing
