Price Undisclosed
4 Bed • 2 Bath • 3 Car • 738m²

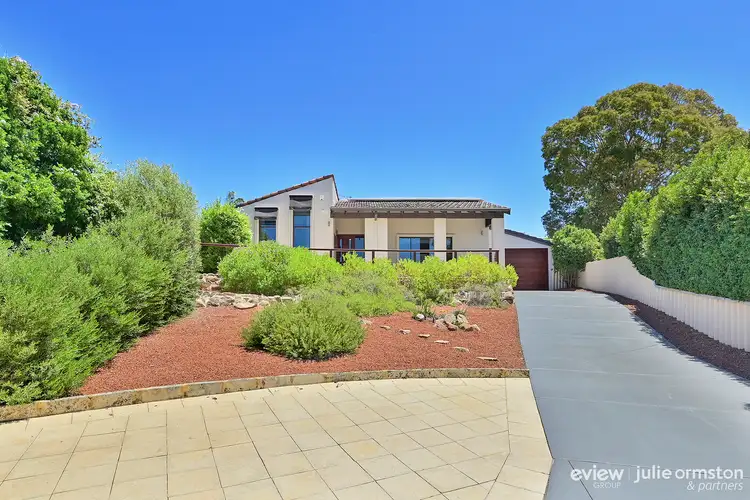
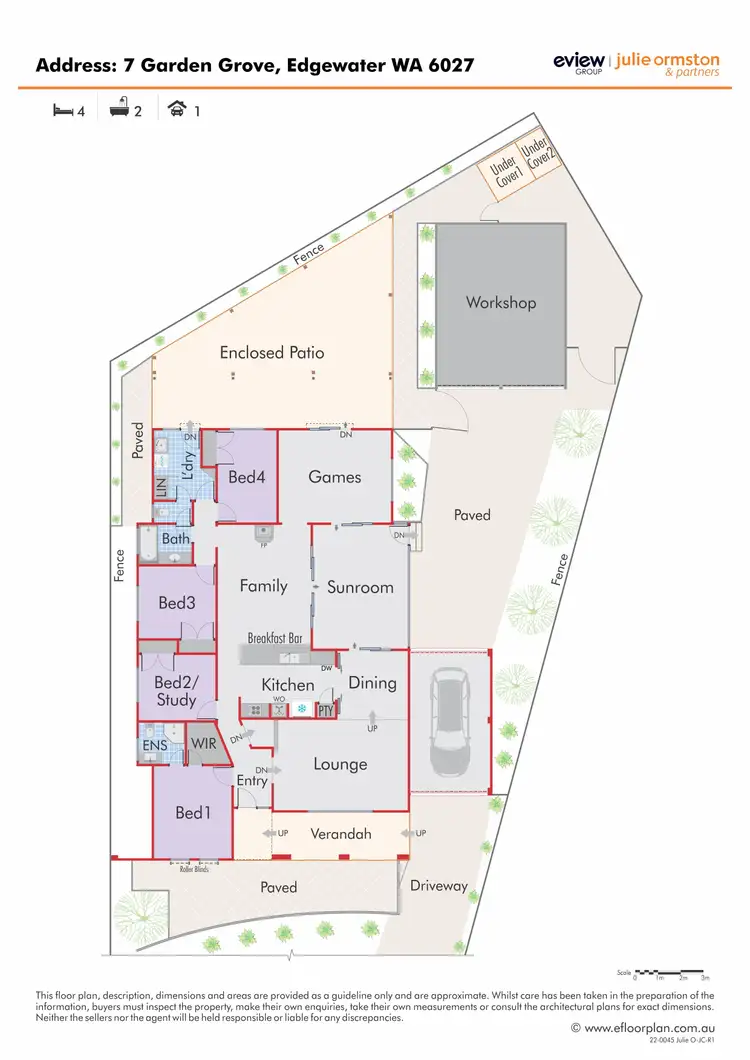
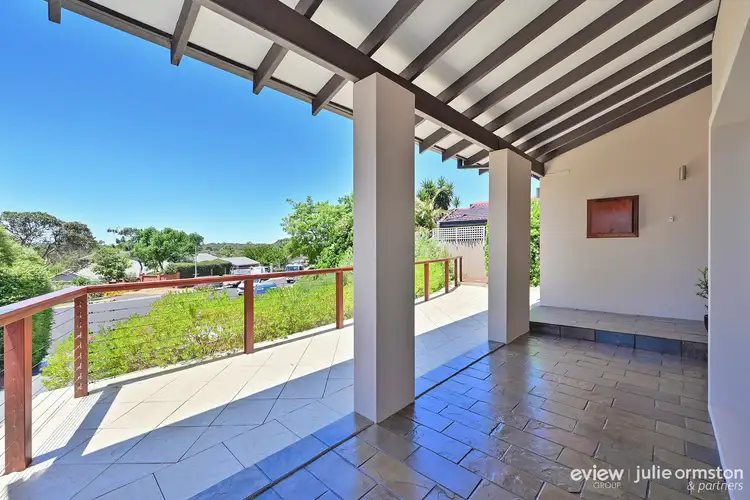
Sold
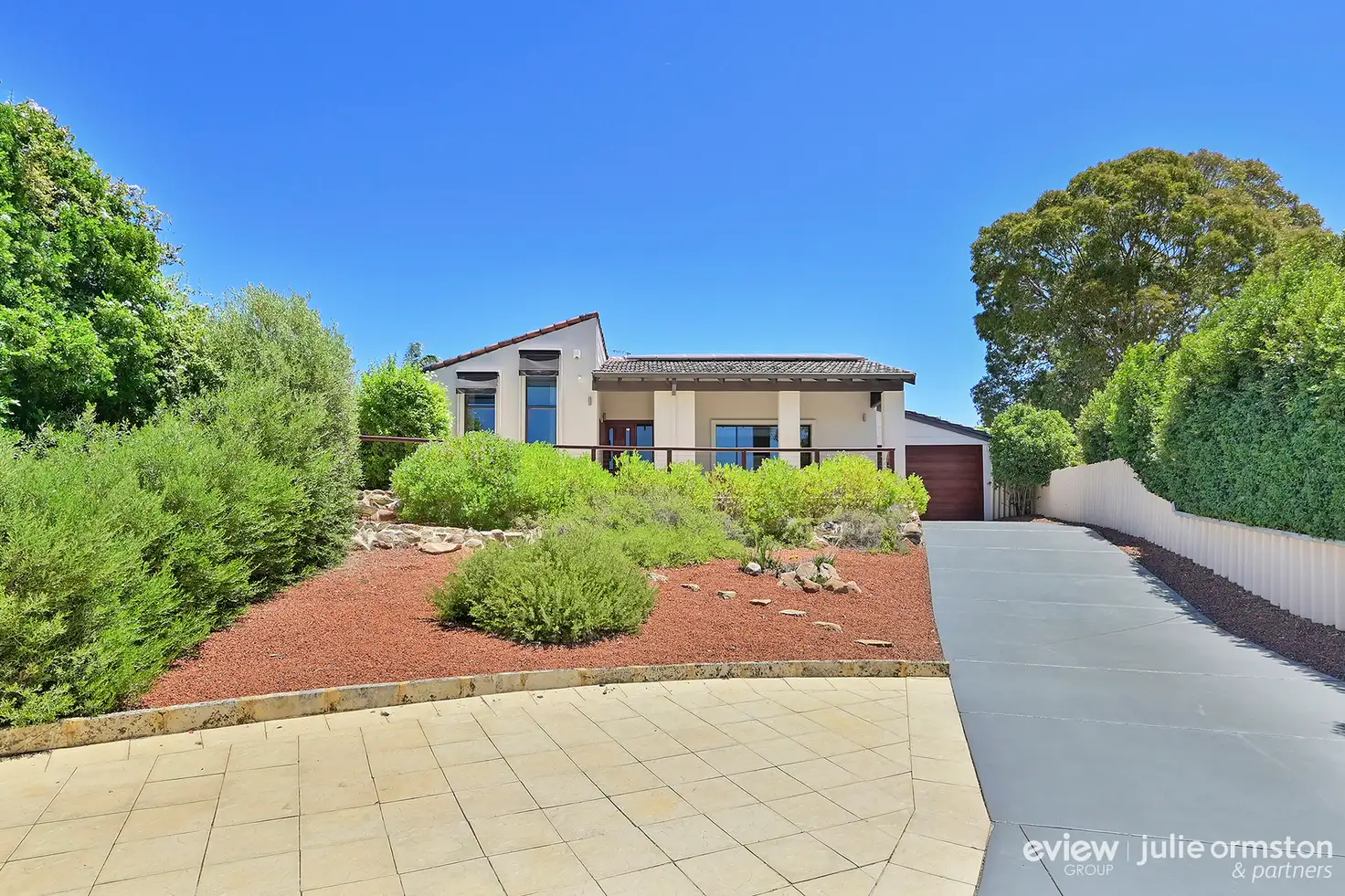


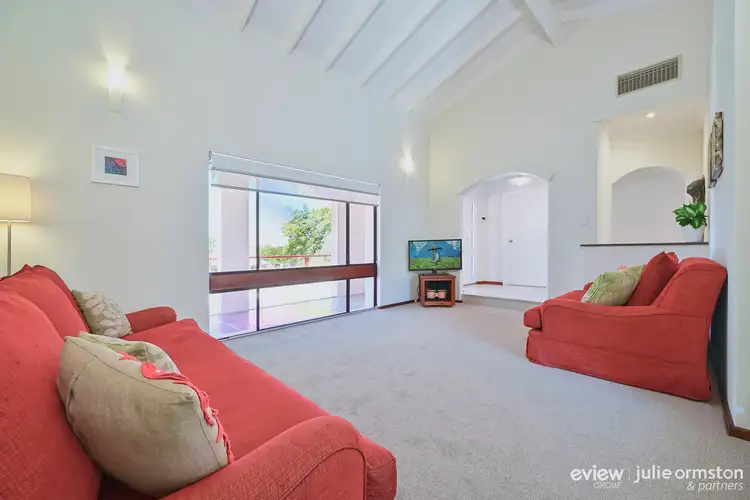
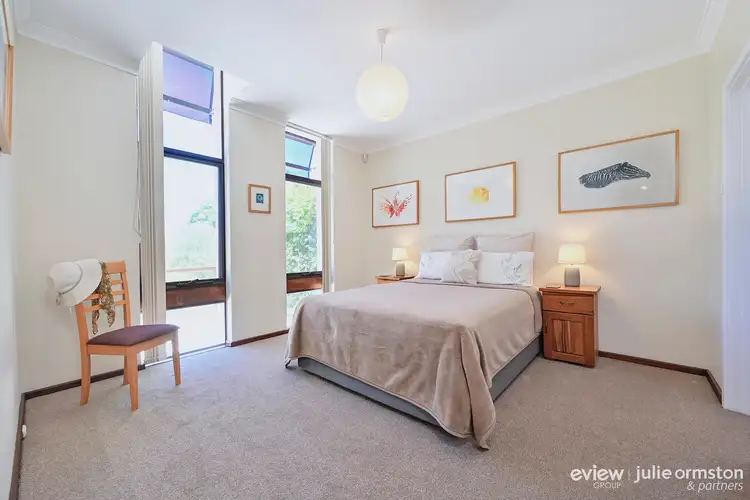
Sold
7 Garden Grove, Edgewater WA 6027
Price Undisclosed
- 4Bed
- 2Bath
- 3 Car
- 738m²
House Sold on Thu 3 Feb, 2022
What's around Garden Grove

House description
“Hurry Offers Pending!”
Property features
Other features
Close to Schools, Close to Shops, Close to Transport, Heating, Openable Windows, Window TreatmentsBuilding details
Land details
Property video
Can't inspect the property in person? See what's inside in the video tour.
Interactive media & resources
Suburb review from the agent
Julie Ormston
Julie Ormston & Partners
“Woodvale offering a suburban lifestyle”
Edgewater is a well-established suburb located approximately 23 kilometres north of Perth's central business district. Its convenient location offers residents a suburban lifestyle with easy access to urban amenities. Commuting to the city is achievable via major roads such as Mitchell Freeway and Wanneroo Road, with travel times typically ranging from 25 to 35 minutes by car, depending on traffic conditions. Additionally, public transportation options such as buses and the Edgewater Train Station provide further connectivity to the city. Edgewater is home to several schools catering to the educational needs of its residents. These include both public and private primary and secondary schools, known for their academic excellence and supportive learning environments. Edgewater boasts a range of parks, reserves, and recreational facilities, perfect for outdoor activities and family leisure. The suburb features local parks with playgrounds, sports fields, and picnic areas, providing opportunities for relaxation and social gatherings. Additionally, Lake Joondalup and the Neil Hawkins Park offer residents picturesque lakeside views, walking trails, and birdwatching opportunities, creating serene natural spaces for residents to enjoy. Edgewater offers residents a variety of dining options, with restaurants, cafes, and eateries serving a range of cuisines to suit every palate. The suburb's dining precinct along Edgewater Drive and nearby streets features a diverse selection of dining establishments, from casual eateries to upscale restaurants. Whether you're craving international flavours, contemporary Australian cuisine, or a quick bite, Edgewater has something to satisfy every taste. Edgewater, WA 6027, offers residents a desirable suburban lifestyle with its proximity to Perth CBD, access to educational facilities, parks and recreational opportunities, and a vibrant dining scene.
View all reviews of Edgewater, WA 6027What's around Garden Grove

 View more
View more View more
View more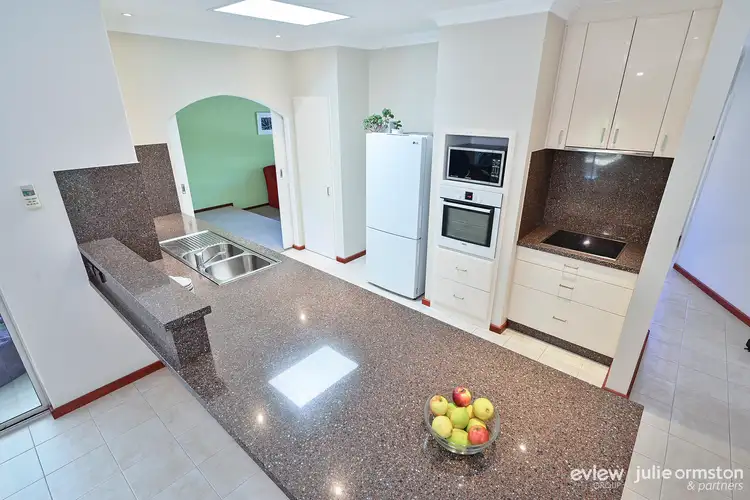 View more
View more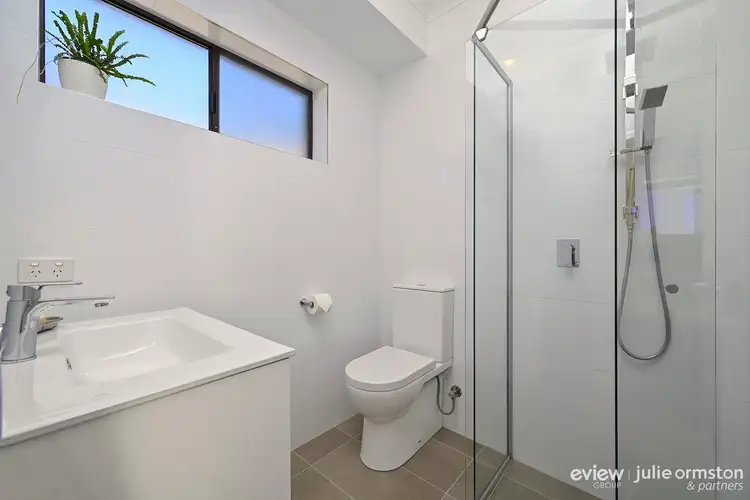 View more
View moreContact the real estate agent




