Beautifully transformed with fresh modern style, this welcoming home offers a light-filled, turn-key haven where every upgrade has been well thought-out. With quality finishes, timeless flooring, and an inviting connection to the leafy backyard, it's a home designed for effortless family living and relaxed entertaining, all just steps from schooling, dining, parkland and transport.
Features Include:
- 607m2
- Stylishly renovated family home with fresh modern appeal
- Light-filled, turn-key living featuring quality finishes and timeless hybrid timber flooring
- Brand-new sleek kitchen with induction cooking, expansive stone benches, subway tile splashback and breakfast bar seating
- Expansive outdoor entertaining area with new insulated flyover roof, built-in seating, coffee bar, and generous lounging and dining space
- Lush easy-care backyard with tropical gardens, open-air garden terrace and fire pit zone
- Three well-scaled bedrooms fitted with plantation shutters, ceiling fans, and air-conditioning
- Master including sleek ensuite with floor-to-ceiling tiling
- Contemporary family bathroom with ample storage
- Versatile utility room plus study zone
- Restored roof with new whirlybirds/solar electricity system/new electric hot water unit/new garden shed/double carport/side access and room for a swimming pool pool
- Prime family-friendly location within walking distance to primary and secondary schooling, dining, shops, parkland and Ferny Grove train station
A refreshed facade welcomes you inside to a stylish and inviting interior, where new hybrid timber flooring sets the perfect backdrop for spacious living and dining areas. Thoughtfully designed to combine comfort with contemporary elegance, the home effortlessly balances warmth and sophistication, creating an ideal environment for both everyday family life and entertaining guests. The brand-new kitchen is a standout feature, boasting sleek white cabinetry, expansive stone benches and a subway tiled splashback. Equipped with modern induction cooking and plenty of storage, it also offers breakfast bar seating, perfect for casual meals and easy socialising.
The expansive outdoor entertaining space has been completely transformed with a brand-new insulated flyover roof sheltering a generous patio. Complete with built-in seating and a stylish coffee bar, it provides an inviting spot to relax or entertain year-round. A large, lush backyard extends the experience with vibrant tropical gardens, a serene open-air garden terrace, and a fire pit area offering versatile spaces to unwind and enjoy memorable moments with family and friends.
All three bedrooms are well-scaled and include plantation shutters, ceiling fans and/or air-conditioning; a separate utility room is thoughtfully positioned and intelligently appointed with built-in storage and external access to fit a wide range of purposes. A sleek ensuite with floor to ceiling tiling sits within the master bedroom whilst the family have the service of a pristine contemporary bathroom with fantastic vanity storage. Additional features include a study zone, restored and repainted roof with new whirlybirds, new electric hot water unit, 2.6kw solar electricity system, new garden shed, new double carport and side access.
Enjoy a lifestyle of convenience and comfort in a well-established, family-friendly neighbourhood just steps from quality schools, vibrant dining options, lush parklands, and easy transport links. With thoughtful upgrades throughout and versatile spaces both inside and out, it truly delivers an exceptional opportunity for effortless living and entertaining in a sought-after location.
Location Snapshot:
- 90m Ferny Grove State High
- 400m local shops and dining
- 400m Ferny Grove train station
- 550m Ferny Grove State School
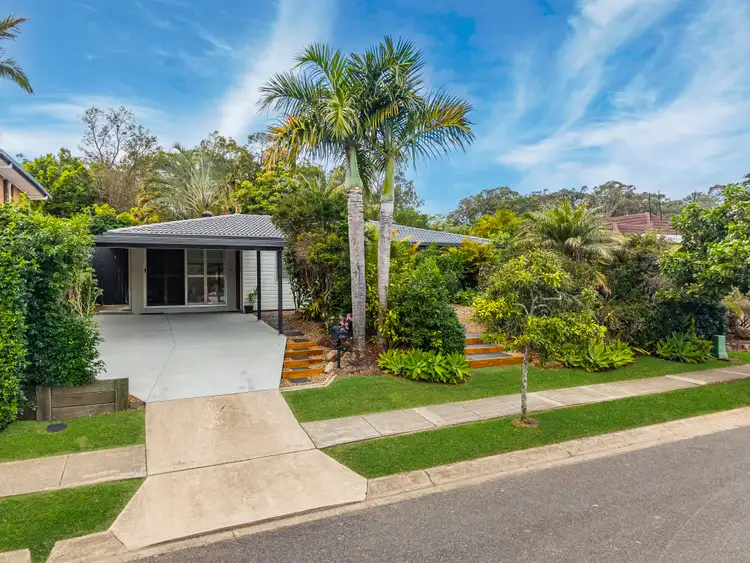
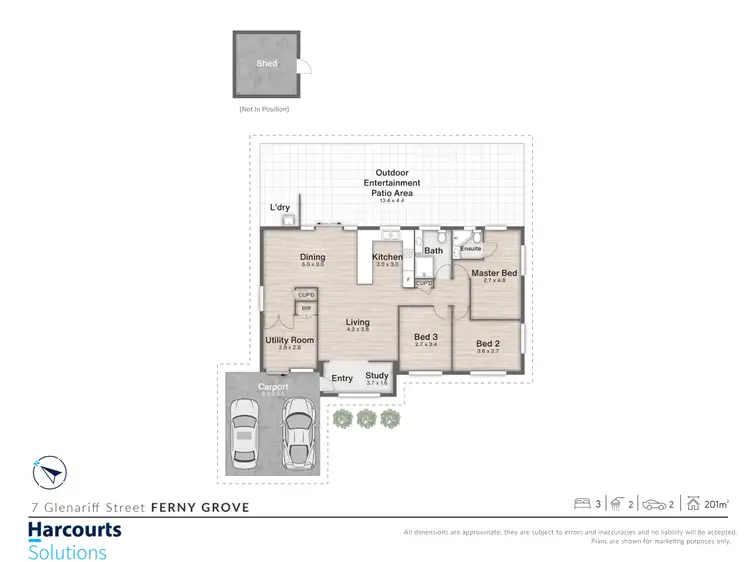
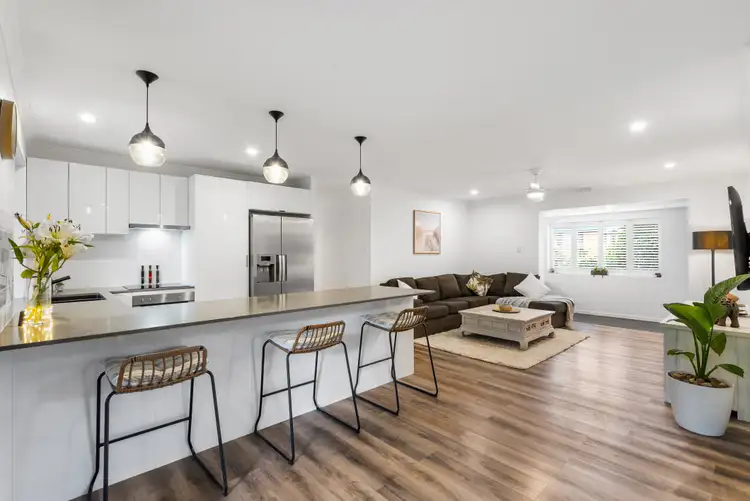
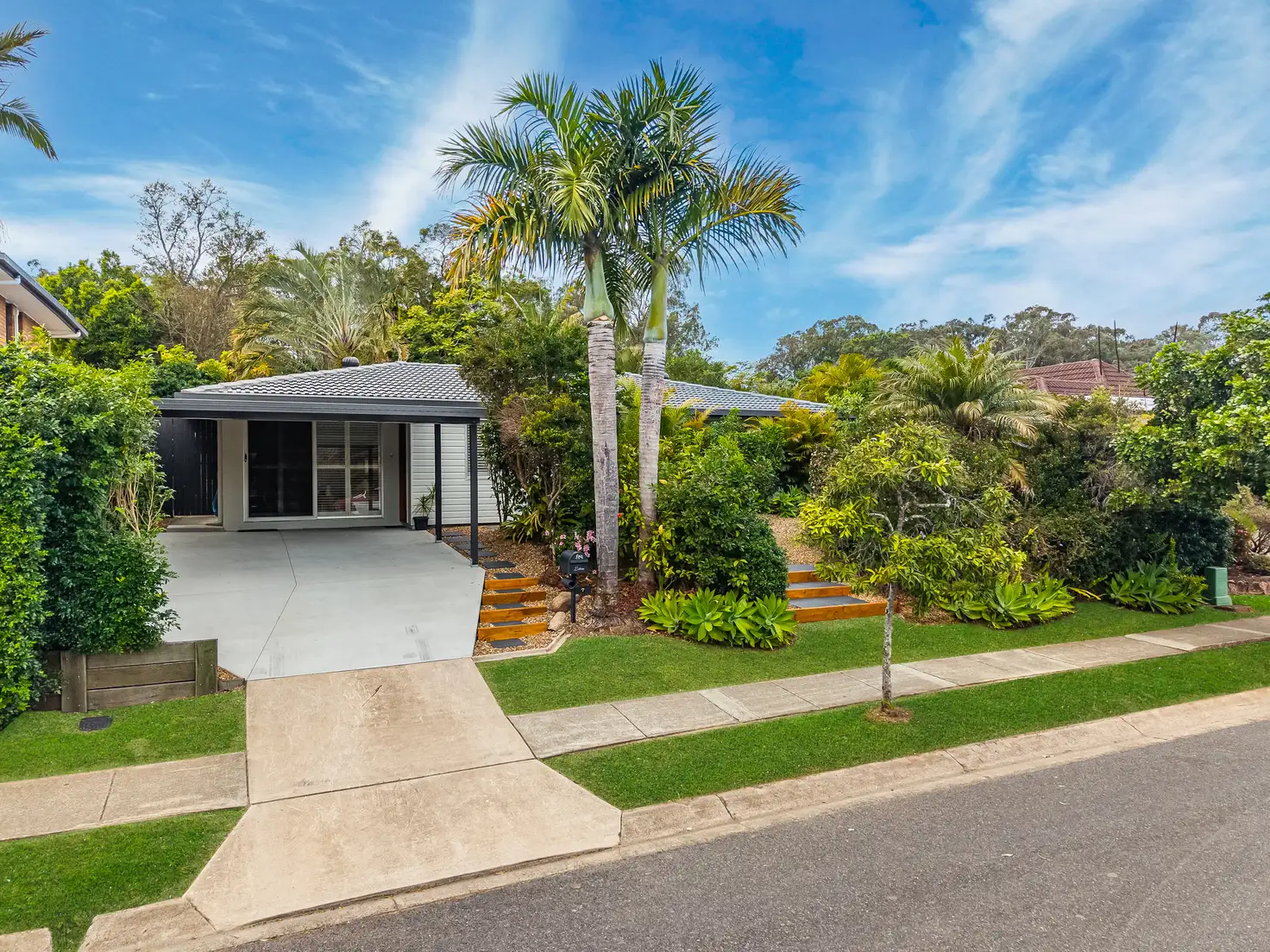


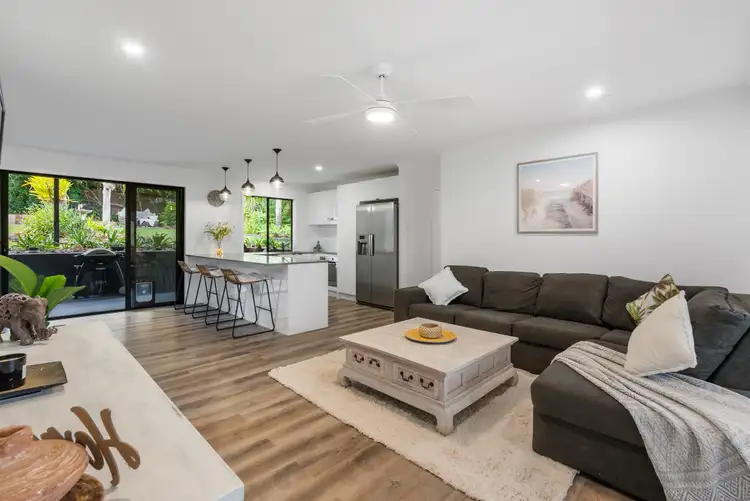
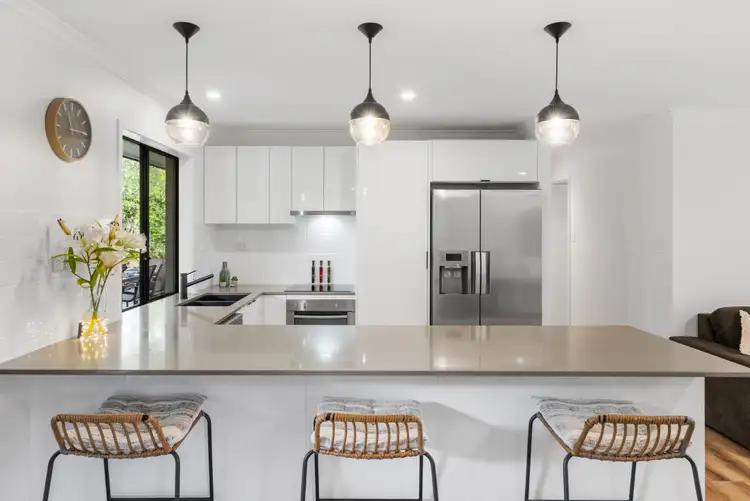
 View more
View more View more
View more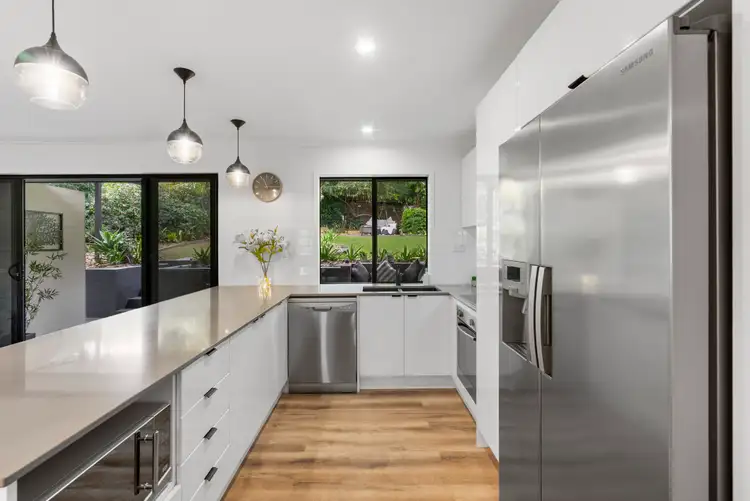 View more
View more View more
View more
