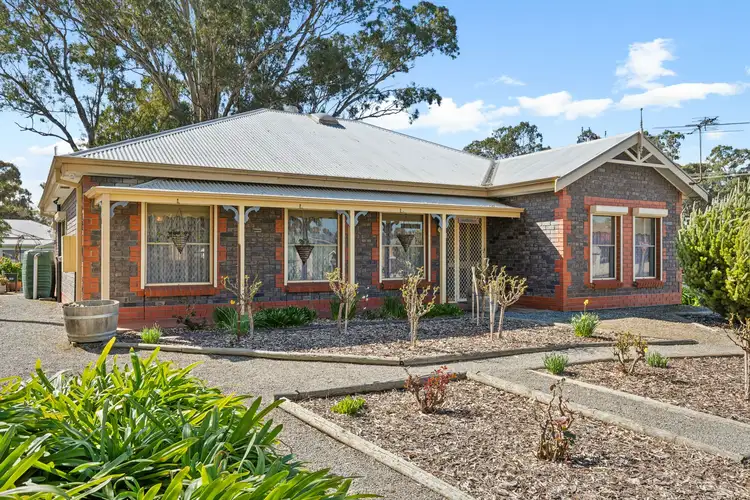On a 1358sqm (approx.) corner block of elbow room, this three-bedroom home will be a magnet for those in pursuit of powered shedding, the outdoorsy life, and the countryside that keeps the Kersbrook buyers circling...
Welcoming the tools, trailer, boat and camper, it's the beautiful life that could also become the enticing country canvas to bestow your 'refresh and upgrade' family plans upon.
From entry, decorative cornices, ceiling roses and fretwork keep its country vibe in check. Neutral elegance infuses the leading formal living and formal dining rooms – the latter ready to flip into a home office/study if you let it – trailed by a tiled casual living and dining area mingling with the sweeping original kitchen.
Hosting an Omega electric cooktop, Westinghouse wall oven, and buffet-ready benchtops, feeding the family is easy – so is spilling outside to all-weather entertaining, where chilly nights almost don't matter thanks to fully enclosable café blinds.
All three bedrooms converge on the light and fresh bathroom offering two-way ensuite access to bedroom one, and a separate WC and vanity for robed bedrooms two and three.
You'll also appreciate a second toilet off the laundry, rear sensor lighting, roller shutter security, 2.5kW solar boost, split system reverse cycle air conditioning, and the enviable rewards of a vehicle-ready block with clear, gravelled driveway access to its multi-purpose shedding.
From the shade house, woodshed, utility storage, double carport and the secure 9m x 4m garage – everything is welcome, and anything goes here – as winter bulbs and rose-lined cottage gardens thrive against level lawns, shaded under the canopy of 200-year-old gums.
A wander from Kersbrook Oval, the Soldiers Memorial Park, and Kersbrook Primary School, and nestled amongst the hiking trails and conserved beauty of Mount Crawford Forest Reserve, the quiet life has arrived.
With a friendly community, a slower pace, and the stretch of a larger country block, this might be your tree-change. Yet if the city still runs through your veins, it's just a 20-minute drive to Tea Tree Plaza.
Consider your value-for money country lifestyle complete.
It's no wonder Kersbrook is so coveted:
c.1993 Reproduction villa on a 1358sqm (approx.) allotment
10 external electric blinds
10 solar panels – 2.5kW
Double carport
Separate powered 9m x 4m shed (approx.) with manual roller door
Intercom between home & shed
Split system R/C A/C
Combustion fire to family room
Original family kitchen with Puratap filtration
New window furnishings < 2 years old
Master bedroom with WIR & 2-way ensuite
2nd WC off laundry
BIRs & ceiling fans to all 3 bedrooms
2 slimline rainwater tanks – gardens only
Solar HWS – plumbing replaced Oct 2024
Shade house, wood & tool sheds
And so much more…
Property Information:
Title Reference: 5184/290
Zoning: Township
Year Built: 1993
Council Rates: $3.144.44 per annum
Water Rates: $82.30 per quarter
*Estimated rental assessment: $550 per week (written rental assessment can be provided upon request)
Adcock Real Estate - RLA66526
Andrew Adcock 0418 816 874
Nikki Seppelt 0437 658 067
Jake Adcock 0432 988 464
*Please note: some images have been virtually staged to better showcase the true potential of rooms/space and to respect occupiers' privacy.
*Whilst every endeavour has been made to verify the correct details in this marketing neither the agent, vendor or contracted illustrator takes any responsibility for any omission, wrongful inclusion, misdescription or typographical error in this marketing material. Accordingly, all interested parties should make their own enquiries to verify the information provided.
The floor plan included in this marketing material is for illustration purposes only, all measurements are approximate and is intended as an artistic impression only. Any fixtures shown may not necessarily be included in the sale contract and it is essential that any queries are directed to the agent. Any information that is intended to be relied upon should be independently verified.
Property Managers have provided a written rental assessment based on images, floor plan and information provided by the Agent/Vendor – an accurate rental appraisal figure will require a property viewing.








 View more
View more View more
View more View more
View more View more
View more
