Set on a large, elevated allotment (approx 875sqm) in one of the area's premier tree-lined streets, this extraordinary 50sq home delivers a truly aspirational family lifestyle with its vast and versatile design, premium inclusions and indoor / outdoor living.
Absolute quality at every turn, the home's beautifully-appointed interior showcases an extra-large master bedroom with balcony access, WIR and luxurious ensuite (with double basin and spa), as well as 4 additional bedrooms (BIRs), equally-opulent main bathroom and guest powder room (third WC)
Further highlighting its exceptional family credentials is a dedicated study/home office, elegant formal lounge or theatre, family rumpus room and spacious open-plan living/dining area with gas log heater, serviced by a stunning kitchen with island breakfast bar, walk-in-pantry, Bosch appliances including; dual ovens, dishwasher and gas cooktop.
Other fine features of the home include ducted heating and refrigerated cooling, ducted vacuum, laundry chute, and high ceilings across both levels, plantation shutters throughout, together with a large modern laundry, excellent storage options and stone benchtops throughout, as well as floor-to-ceiling tiles and first-class fittings to both bathrooms.
Complementing the home's spectacular interior is an equally-impressive backyard with an outdoor alfresco with ceiling fan, established garden surrounds, garden shed and city skyline views, plus a remote-control triple car garage with internal access and added bonus of drive-through option for additional car storage.
Ultimate lifestyle and location, it's walking distance to parks and playgrounds, Mount Ridley Conservation Reserve, local buses and schools (including Mother Teresa Catholic Primary School and Hume Anglican Grammar), as well as easy access to the Hume Freeway and Craigieburn's major shopping centres.
Best of the best!
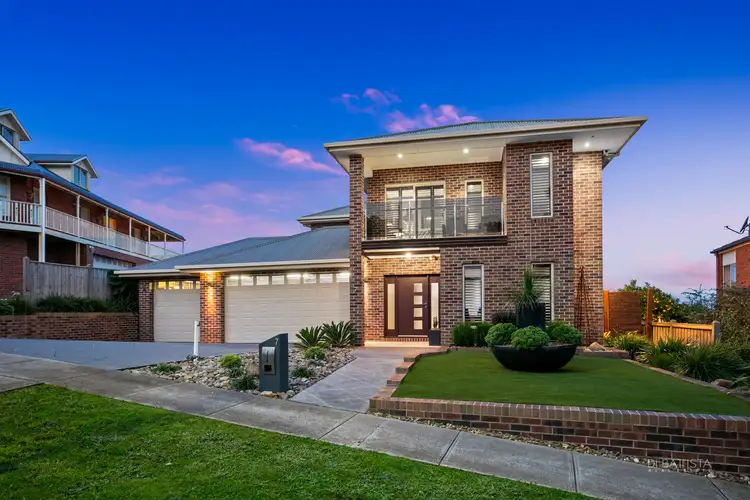
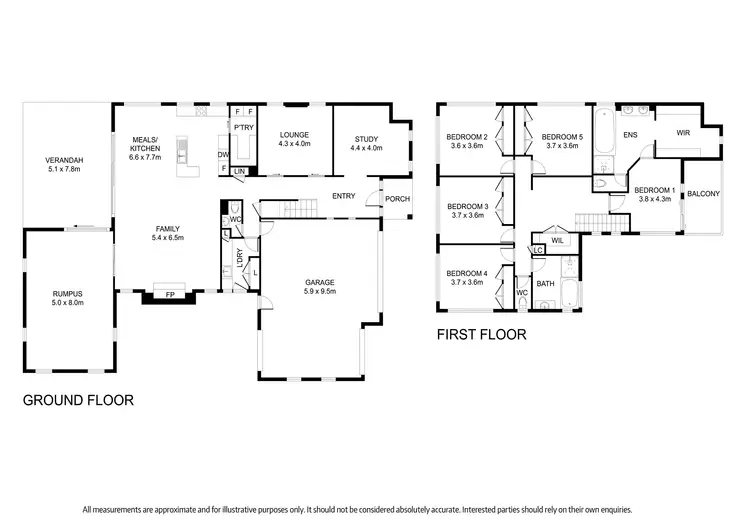
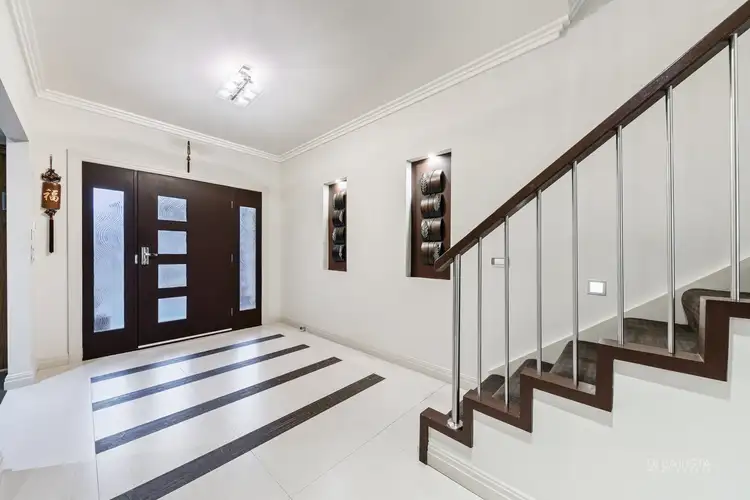
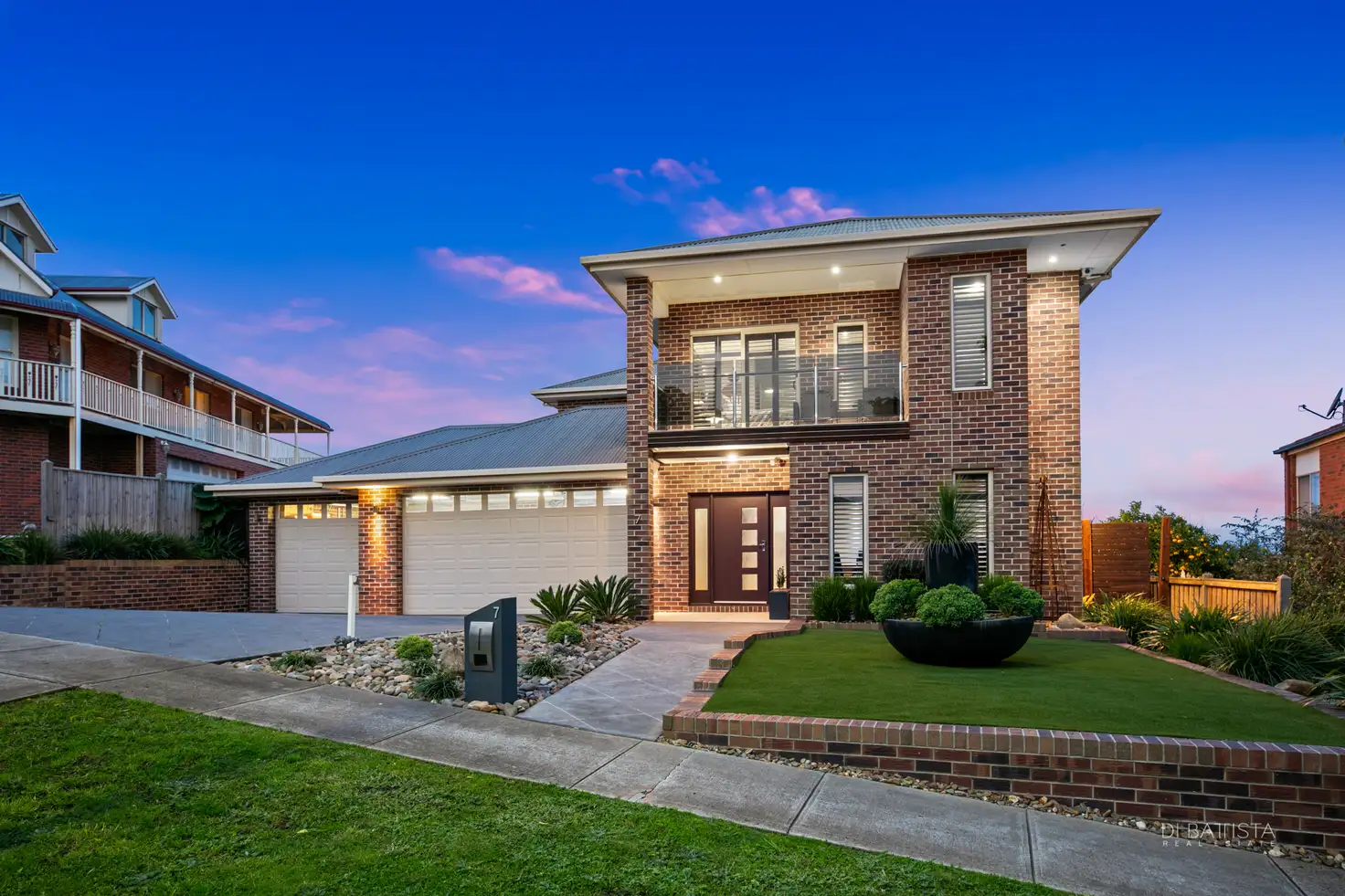


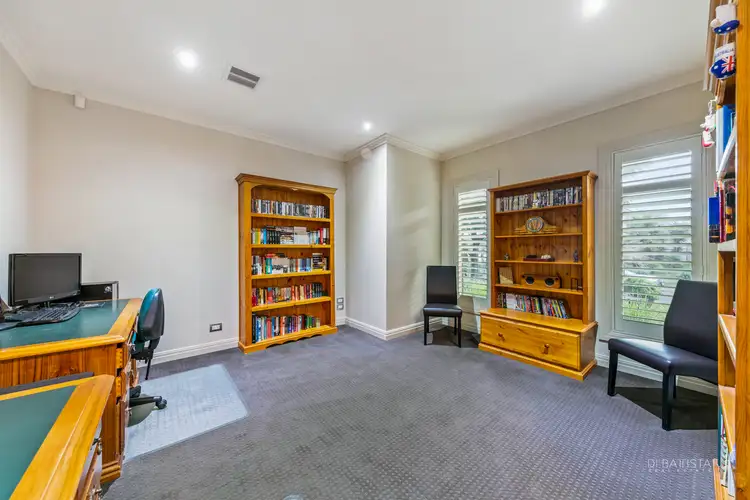
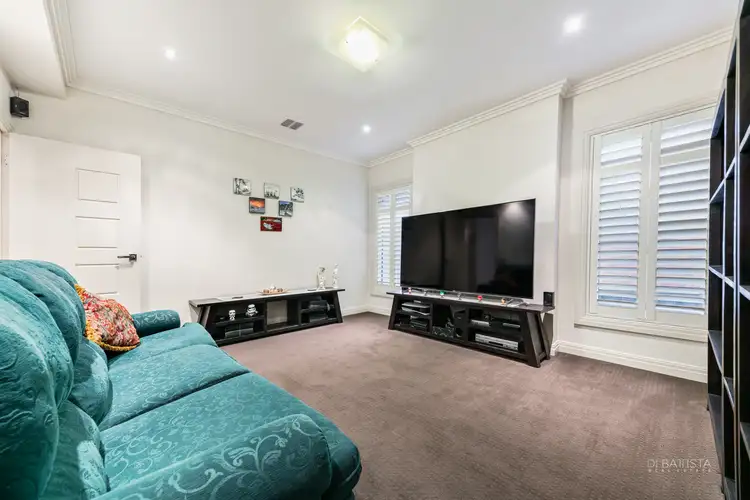
 View more
View more View more
View more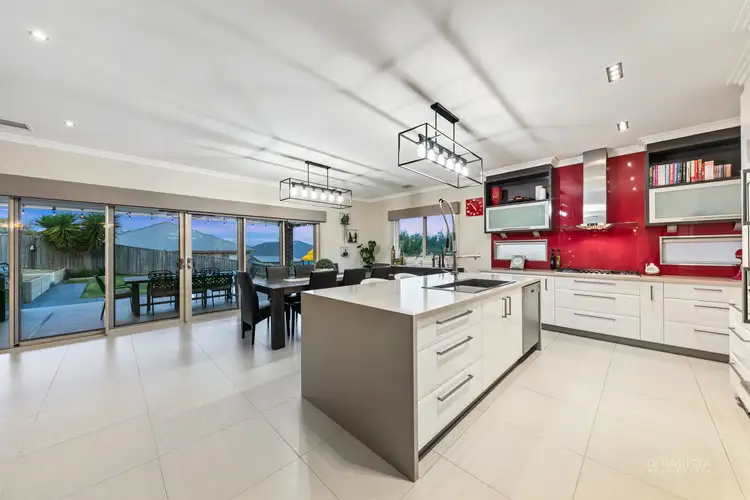 View more
View more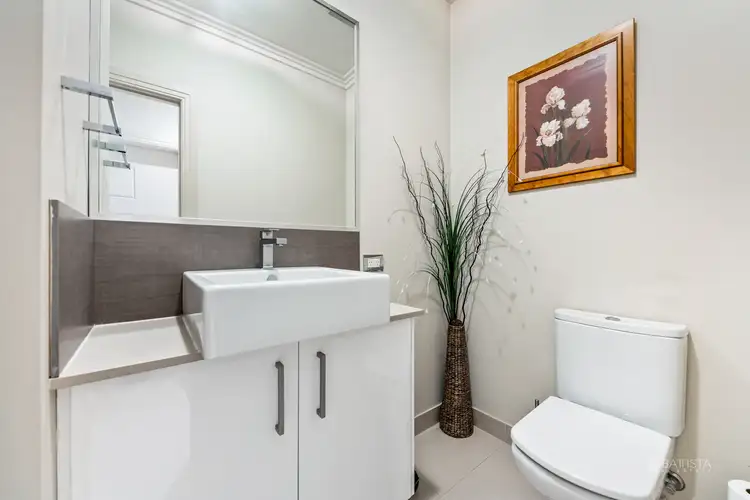 View more
View more
