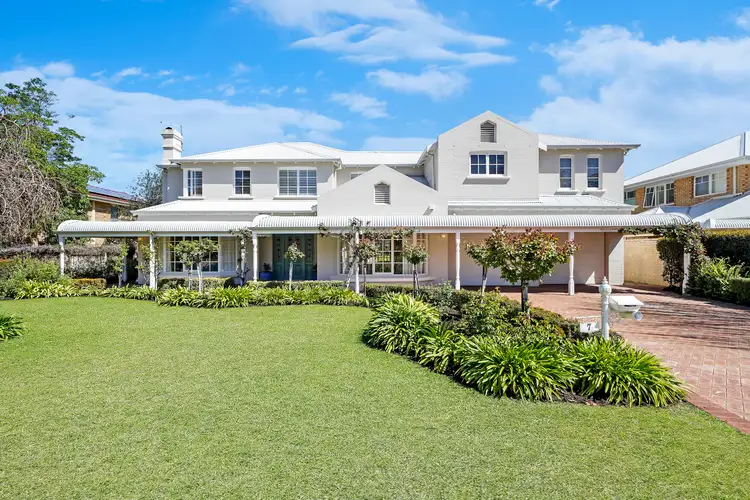Welcome home, to 7 Grove End Ridge.
This beautiful family residence exudes elegance from the moment you arrive. Offering four/five bedrooms or separate parent retreat and a separate study, three bathrooms, two powder rooms, and multiple living areas, your family will immediately feel 'at home'.
Beyond the charming gardens and leadlight door, the entry features a stunning candelabra pendant suspended in the soaring void. To your right, a beautifully appointed guest suite offers a bay window with a gorgeous garden outlook, built-in robes and a spacious ensuite with full-height tiling, a twin marble vanity and a bathtub.
Adjacent, a formal lounge provides a cosy space to spend precious family time or entertain your guests, and features a wood fireplace and leadlight windows. French doors open into a formal dining area, perfect for hosting family or friend gatherings.
At the centre of the home, the luxury kitchen is brimming with features designed for easy and joyful entertaining. European appliances include 900mm Smeg oven and 6-burner gas cooktop, and a Miele dishwasher. Stunning granite benchtops include a utility bench, and you'll love the endless cabinets above and below.
This incredible light-filled space encompasses casual living and dining beneath lofty cathedral ceilings, and offers built-in timber cabinetry, statement pendant lighting and expansive windows and French doors which lead outside. The wraparound alfresco features extensive travertine paving, overlooking lush reticulated gardens and a sparkling lagoon-style pool with a sunny timber bathing deck.
The second storey offers fantastic versatility, including queen-sized bedrooms with built-in robes, a living area, heaps of built-in storage and a deluxe parents' retreat/potential 5th bedroom. Enjoy the leafy outlook from your private balcony, the impressive walk-in robe/dressing room, a sitting room that would act as an ideal nursery or fifth bedroom and a beautiful ensuite. You'll love the double frameless shower with rainhead fixtures, wall-to-wall marble vanity with twin basins and the tub for soaking away the cares of your day.
As with the ground level, the light, airy second storey boasts high ceilings and gorgeous views of the picturesque streetscape and tranquil gardens. You'll also find the semi-ensuite family bathroom, a powder room and a double linen/storage cupboard on this substantial level.
This peaceful cul-de-sac street is found just a few minutes walk from Mount Claremont Primary School and John XXIII College. Stroll to scenic Lake Claremont, Deli Chicci and local shops, and public transport on Montgomery Ave. Shop until you drop at the Claremont Quarter just 2km away, and enjoy being surrounded by beautifully kept homes in this whisper quiet location.
To register your interest in this exceptional family home, contact David and Martine Eyers on 0433 356 152 or [email protected] today.
Property features:
• Four bedrooms (potential for 5th bedroom/parent retreat) plus separate study with built-in desks and shelving
• Quite paved cul-de-sac street
• Three bathrooms (plus two powder)
• 3 or 4 internal living areas
• Double-storey home on 943sqm block
• High ceilings throughout, cathedral ceilings to family living and dining area
• Brand new pure wool carpets throughout
• Decorative cornices, ceiling roses and architraves
• Wood fireplace with granite surround in the formal lounge
• Marble vanities and full-height tiling in the bathrooms
• Luxury kitchen with granite benchtops and European appliances
• Downlights and dimmer switches throughout
• Large travertine paved alfresco
• Lagoon style pool with solar heating and frameless glass balustrading
• Brand new pool pump
• Reticulated gardens from a shared bore
• Established roses, lemon and olive trees
• Ducted reverse-cycle air conditioning throughout (zoned)
• Built-in robes to all bedrooms
• Plenty of storage, including beneath the staircase
• White timber blinds and plantation shutters
• Double lock-up garage with room for a third small vehicle or workshop
Location:
• 280m to bus route on Montgomery Avenue
• 500m to Mount Claremont Primary School
• 2.5km to Shenton College
• 630m to John XXIII College
• 2.4km to Scotch College
• 2.4km to Christ Church Grammar School
• 2.4km to Methodist Ladies College
• 720m to Deli Chicci cafe and local shops
• 1.2km to Christ Church Playing Fields
• 875m to Lake Claremont
• 1.3km to Loch Street Station
• 1.9km to HBF Stadium
• 2km to the Claremont Quarter
• 3.7km to City Beach Foreshore
• 3.3km to Sir Charles Gardiner Hospital
• 3.4km to Perth Children's Hospital
*chattels depicted or described are not included in the sale unless specified on the offer and acceptance.








 View more
View more View more
View more View more
View more View more
View more
