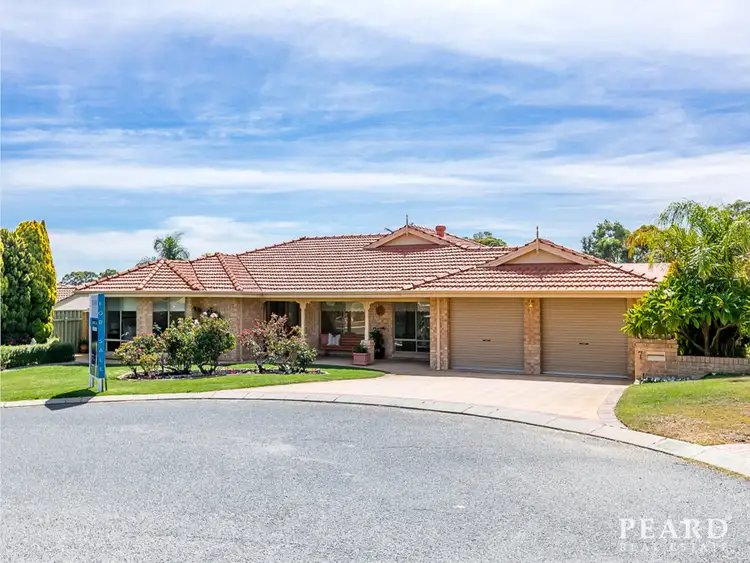OFFERS BY 27/3/23 BUT CAN BE SOLD PRIOR
First Time on the Market!
Tranquilly nestled at the end of a cul-de-sac within one of Woodvale's best pockets, this solid 4 bedroom 2 bathroom brick-and-tile family home has stood the test of time over many years and will effortlessly appease the personal needs of your loved ones both in the short-term and the future.
The original owners of this three-decade-old residence are finally ready to pass on a functional floor plan that sees both the formal front dining and lounge rooms carpeted for comfort – the latter also playing host to a gas bayonet for heating. Double doors reveal a tiled kitchen and casual-meals area with charming brickwork, a walk-in corner pantry, a dishwasher recess, an original Westinghouse Silhouette gas cooktop, a new Chef oven/grill and a new Blanco range hood for good measure.
The above overlooks a massive carpeted family room down below, boasting its own gas bayonet and ceiling fan. Off the entry lies a super-sized carpeted master suite that is the pick of the bedrooms with its large bay window, splendid garden aspect to wake up to, ceiling fan, walk-in wardrobe, built-in double robes and fully-tiled ensuite bathroom – linen press, shower, toilet, vanity and all.
Elevated views across to the picturesque Yellagonga Regional Park treetops around the corner are simply an added bonus from the sunken backyard-lawn area, adjacent to a delightful rear patio where outdoor entertaining is enhanced by a built-in natural gas connection – ready for a barbecue to be installed. Also at the rear are a separate powered brick workshop shed with benches, a shaded pergola that is the ideal place to park your jet-ski when taking full advantage of drive-through access from the garage and a “blank canvas” in the corner that leaves more than enough room for a swimming pool, trampoline or vegetable gardens, later down the track.
WHAT'S INSIDE:
• 4 bedrooms, 2 bathrooms
• Formal dining room, overlooked by the formal front lounge room off the entry
• Updated range hood and oven/grill in the kitchen
• Casual-meals area
• Huge family room
• Massive front master suite with heaps of storage space
• Queen-sized 2nd and 4th bedrooms with ceiling fans and built-in double robes
• 3rd queen-sized bedroom with its own fan and BIR
• Separate bath and shower in the main family bathroom
• Practical laundry with storage and external/side access
• Powder room
• Ample hallway storage – including a double linen press and single broom cupboard
WHAT'S OUTSIDE:
• Large 13.3sqm (approx.) verandah entrance
• Outdoor patio entertaining, off the family room
• Powered 19.3sqm (approx.) brick workshop out back
• Two external storage lean-to areas – one with a stainless-steel outdoor wash trough
• Huge 42.3sqm (approx.) remote-controlled double lock-up garage with extra-width, storage shelving and rear roller-door access for extra drive-through parking
SPECIAL FEATURES:
• Freshly painted
• New carpets throughout
• New window treatments
• Ducted-evaporative air-conditioning
• Gas-bayonet heating
• Feature skirting boards
• Security doors
• Gas storage hot-water system
• Fully reticulated
• Main floor area – 204.2sqm (approx.)
• Large 719sqm (approx.) block
• Built in 1992 (approx.) – first time on offer to the market
Living in this tightly-held pocket of properties allows you to stroll down to the lovely Gascoyne Park and a playground at the bottom of the street, whilst also enjoying a very close proximity to a plethora of other lush local parklands and community sporting reserves, Woodvale Secondary College, Woodvale Primary School, The Woodvale Tavern, shopping, the Woodvale Public Library, the Edgewater and Whitfords Train Stations, the freeway, bus stops, the coast and so much more. Your escape to serenity lies here!
Please contact RODNEY VINES on 0417 917 640 for further details.
Disclaimer:
This information is provided for general information purposes only and is based on information provided by the Seller and may be subject to change. No warranty or representation is made as to its accuracy and interested parties should place no reliance on it and should make their own independent enquiries.








 View more
View more View more
View more View more
View more View more
View more
