$737,500
5 Bed • 2 Bath • 5 Car • 789m²
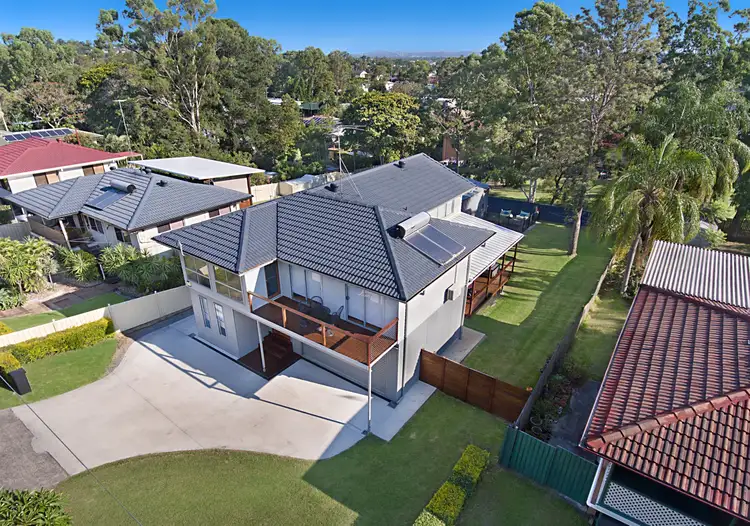
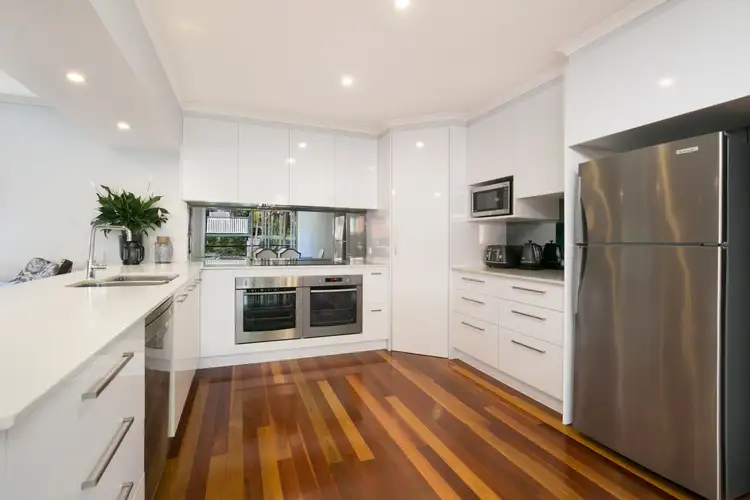
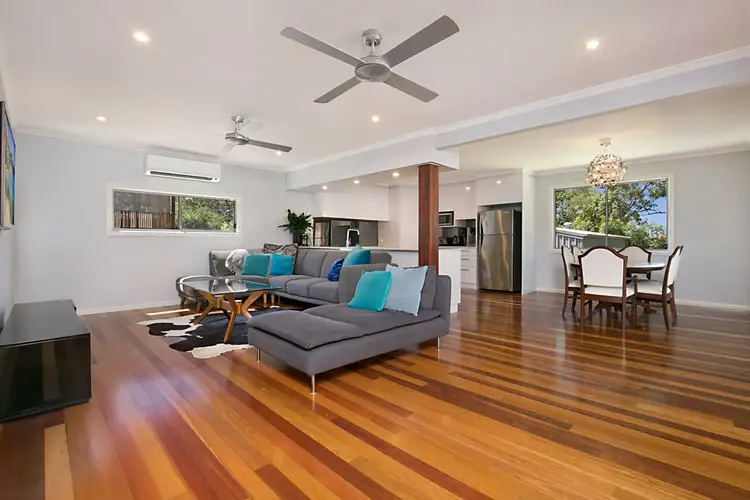
+23
Sold
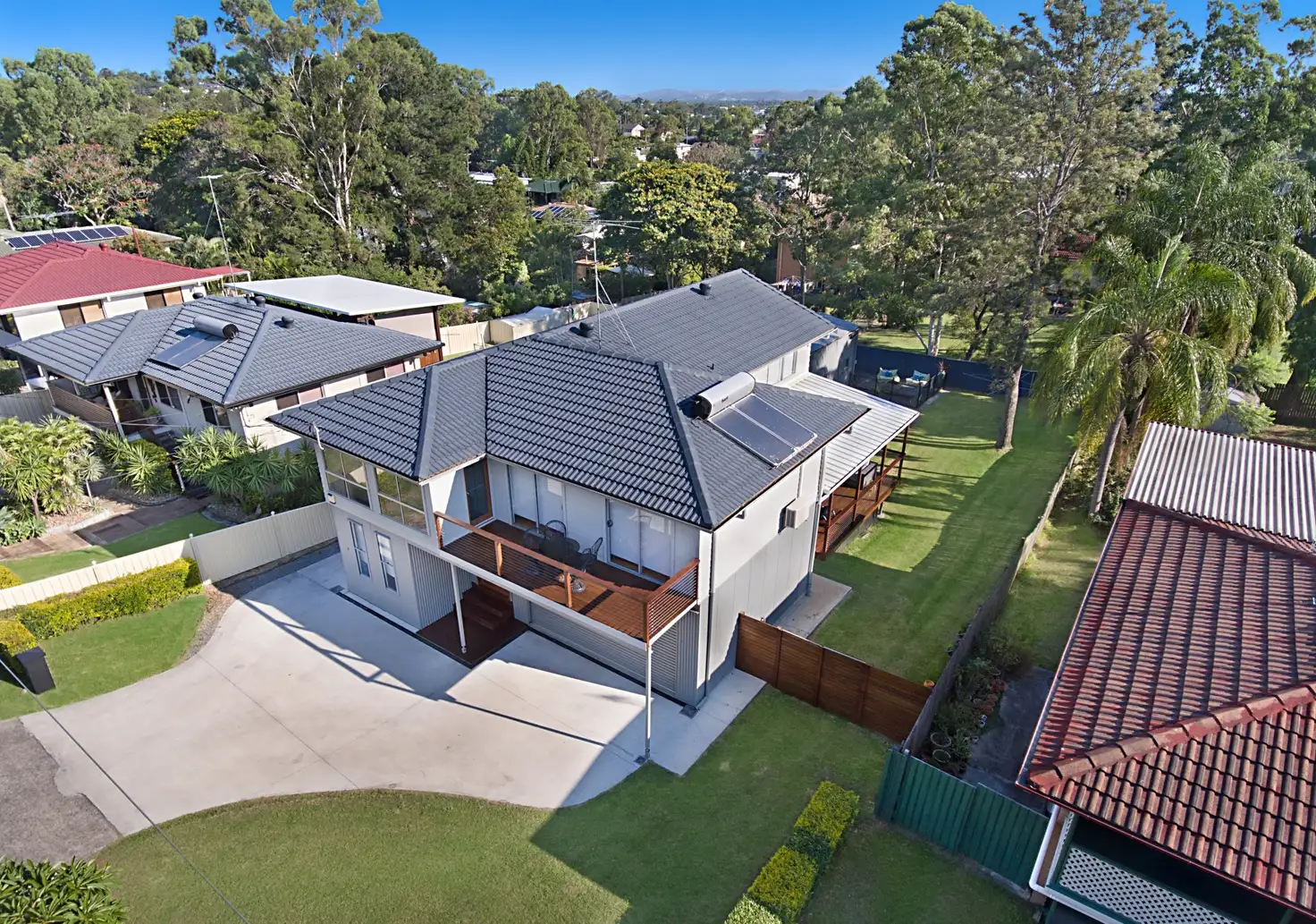


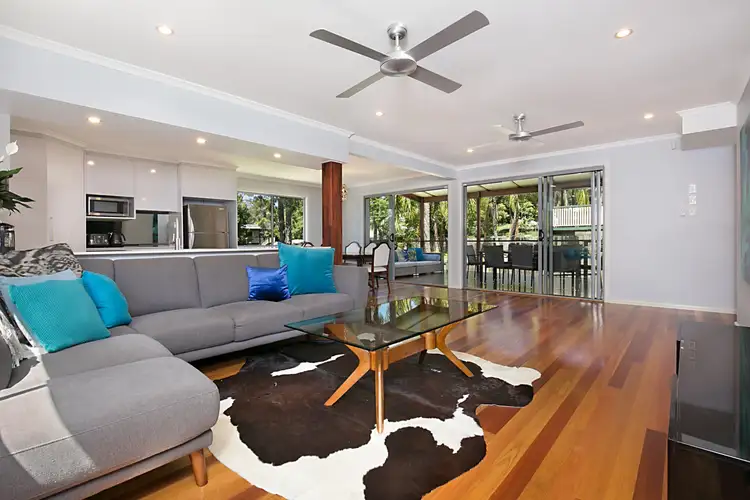
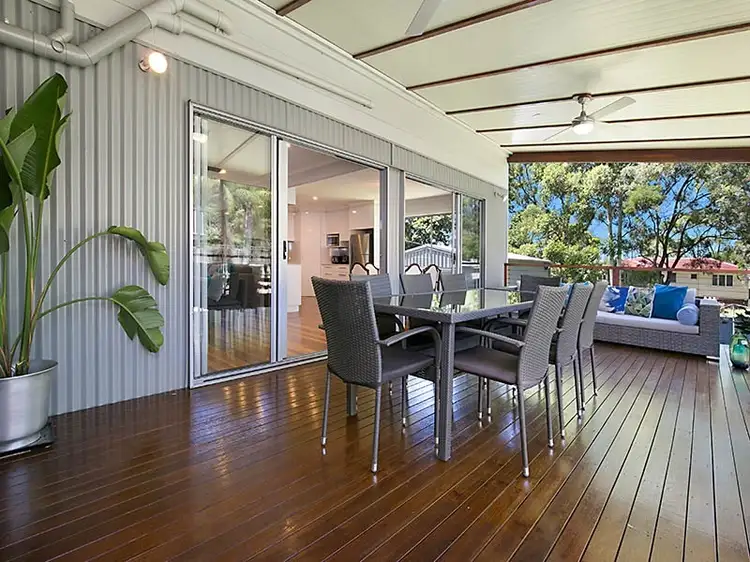
+21
Sold
7 Joanne Street, Underwood QLD 4119
Copy address
$737,500
- 5Bed
- 2Bath
- 5 Car
- 789m²
House Sold on Mon 20 Mar, 2017
What's around Joanne Street
House description
“SIMPLY STUNNING !!!”
Land details
Area: 789m²
Property video
Can't inspect the property in person? See what's inside in the video tour.
What's around Joanne Street
 View more
View more View more
View more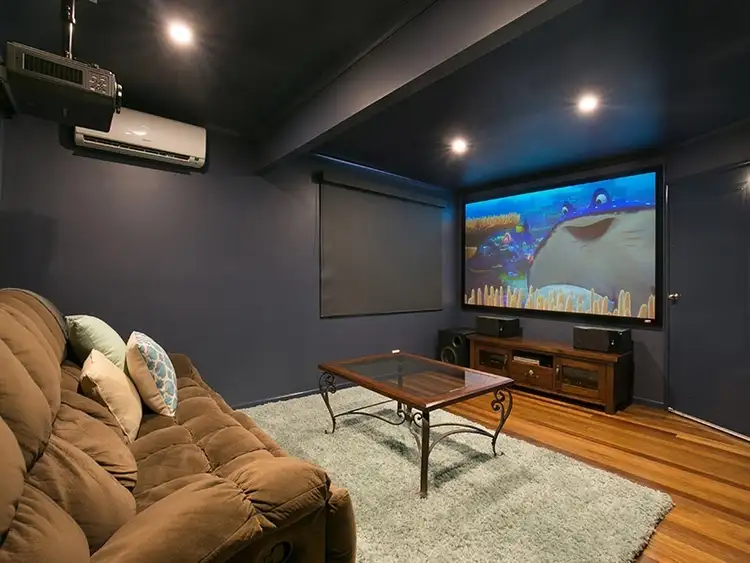 View more
View more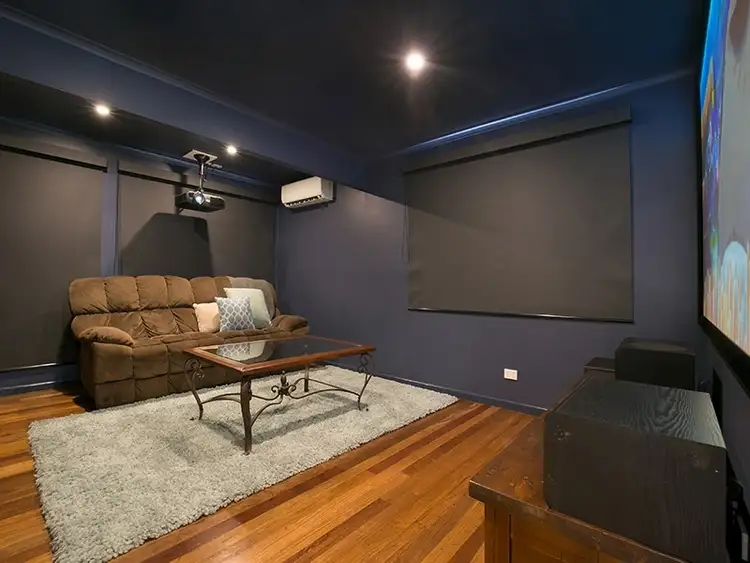 View more
View moreContact the real estate agent
Nearby schools in and around Underwood, QLD
Top reviews by locals of Underwood, QLD 4119
Discover what it's like to live in Underwood before you inspect or move.
Discussions in Underwood, QLD
Wondering what the latest hot topics are in Underwood, Queensland?
Similar Houses for sale in Underwood, QLD 4119
Properties for sale in nearby suburbs
Report Listing

