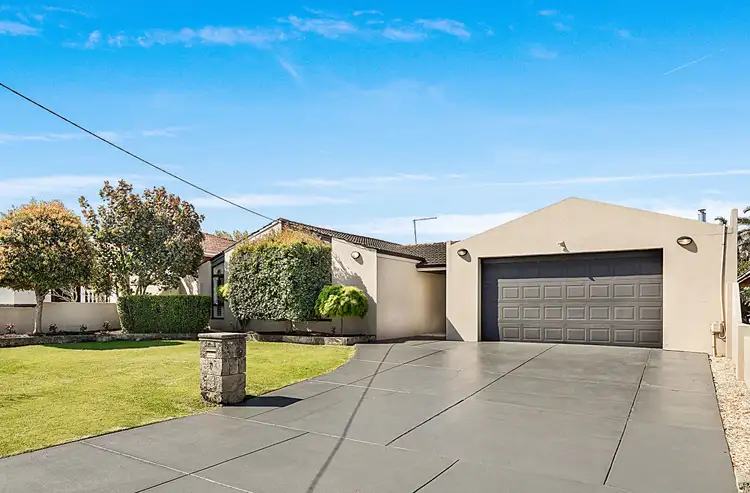All Offers Presented by 6pm Wednesday 2nd November (unless sold prior).
Situated in the sought after suburb of Balcatta, and sitting pretty on a 728sqm block in a quiet, family-friendly cul-de-sac, this home boasts an enviable location coupled with an idyllic floor plan.
With an abundance of natural light throughout, combined with multiple living spaces and a clean colour palette, this lovely, 4 bedroom, 2 bathroom, family home presents a bright and spacious feel. The front portico with double door entry as you enter the home leads past the carpeted sunken lounge - which could be utilised as a theatre or games room, coupled with a spacious, separate living room next door, with a vaulted ceiling with a feature wooden beam and built-in study-nook, providing opportunity for the family to enjoy a second, private living space.
The open plan kitchen and dining area is perfect for the modern family, with stone benchtops, good quality appliances, an island bench, and a plumbed fridge recess, which seamlessly flows from the large dining area into the expansive alfresco/entertaining space.
Entertaining friends and family has never been easier with an effortless connection into the impressive pitch-roofed alfresco which features a radiant wood fireplace, built in BBQ area with commercial rangehood and bar fridge recess, clear retractable cafe blinds, honed concrete flooring, tv point, and security screen mesh sliding doors - ideal for all year entertaining.
Overlooking the good sized lawned backyard, complete with cubby house, sandpit and climbing equipment, ideal for the kids to play and enjoy. At the rear of the garden sits a large garden shed and original garage, turned sizeable two room studio with it's own split system air-conditioning.
The sleeping quarters include: three good sized minor bedrooms, and the king-sized master bedroom, which includes a walk-in wardrobe and large ensuite bathroom complete with spa.
With a lovely street appeal and a number of quality features throughout coupled with an enviable location, surrounded by local parks, and situated within the catchment for many well regarded schools, this stunning residence has so much to offer.
Features:
• Manicured front garden
• Good sized driveway with room for multiple cars
• Double garage with built in storage shelves, work bench, shoppers entrance and direct access through security screen doors to alfresco/backyard
• Front portico with double door entry with security screen
• Large Sunken lounge/ rumpus room with vaulted ceiling and carpeted floor
• Second larger lounge area with vaulted ceiling, tiled, feature timber beam, with built in study nook
• Ceiling fans to all bedrooms
• Ultra King size master suite with ceiling fan, good size WIR, large Ensuite tiled to ceiling with double vanity, spa bath, shower and separate toilet, heat lamp
• Full floor to ceiling tiling to both bathrooms and laundry
• Large pitched roof alfresco with radiant wood fireplace, built in BBQ area with commercial rangehood and bar fridge recess, clear retractable cafe blinds, honed concrete flooring, tv point, and security screen mesh sliding doors
• Large garden shed
• Two room studio with split system air-conditioning
• Backyard includes cubby, monkey bars, swing, basketball hoop, climbing equipment
• Plantation shutters
• 3 phase solar 6.5kw
• Led lights throughout
• Bore with new pump (deep so no staining, no water costs)
• Ducted reverse cycle air-conditioning
• Solar boosted gas hot water system
• City views
• Fully networked including studio, central patch panel board
• Reticulated gardens with Rotary sprinklers, great pressure
• Walking distance to West Balcatta Primary School and Balcatta Senior High School








 View more
View more View more
View more View more
View more View more
View more
