Superbly reimagined into a lifestyle-lover's oasis with a coastal-inspired modern upgrade paired with a suite of lifestyle-oriented extras, starters, investors and
downsizers will adore this sun-filled home ready for immediate enjoyment.
Fresh tones, a high ceiling and light woodgrain flooring conspired to amplify the sense of space and light in the living zone, which is backdropped by a vertical timber feature wall with built-in TV mount and floating cabinetry, while the dining zone is flanked by tall bay windows harnessing the natural light.
Set to be the envy of your friends, a beautifully modernised kitchen boasts a chic monochromatic palette stone benchtops, stainless-steel appliances, a midnight glass splashback and matte-black finishes and is fitted with generous cabinetry to store pots, platters and appliances.
Each with timber floors, built-in robes and roller blinds, the three bedroom share a stunning modern bathroom with freestanding soaker tub, frameless-glass rainshower, floor-to-ceiling tile and separate toilet, while ducted heating, ceiling fans and a split-system will keep the residence comfortable throughout the seasons.
Outside, a spacious covered barbecue deck with ceiling fan, TV mount, bistro blinds and built-in bench seating provides a wonderful setting for year-round entertaining in this alfresco haven, which includes a private lawn, basketball hoop, synthetic-turf putting range, garage with drive-through access and a tandem carport.
A short zip to Quarters Primary School, Lyndhurst Secondary College and Marriott Waters Shopping Centre, the residence is footsteps to Fairhaven playground and kindergarten.
BOOK AN INSPECTION TODAY, IT MAY BE GONE TOMORROW - PHOTO ID REQUIRED AT OPEN FOR INSPECTIONS!
DISCLAIMERS:
Every precaution has been taken to establish the accuracy of the above information, however it does not constitute any representation by the vendor, agent or agency.
Our floor plans are for representational purposes only and should be used as such. We accept no liability for the accuracy or details contained in our floor plans.
Due to private buyer inspections, the status of the sale may change prior to pending Open Homes. As a result, we suggest you confirm the listing status before inspecting.

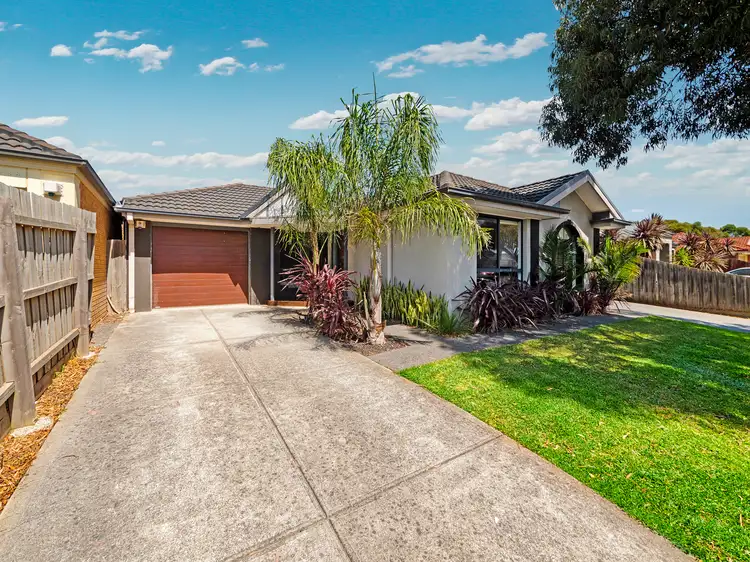
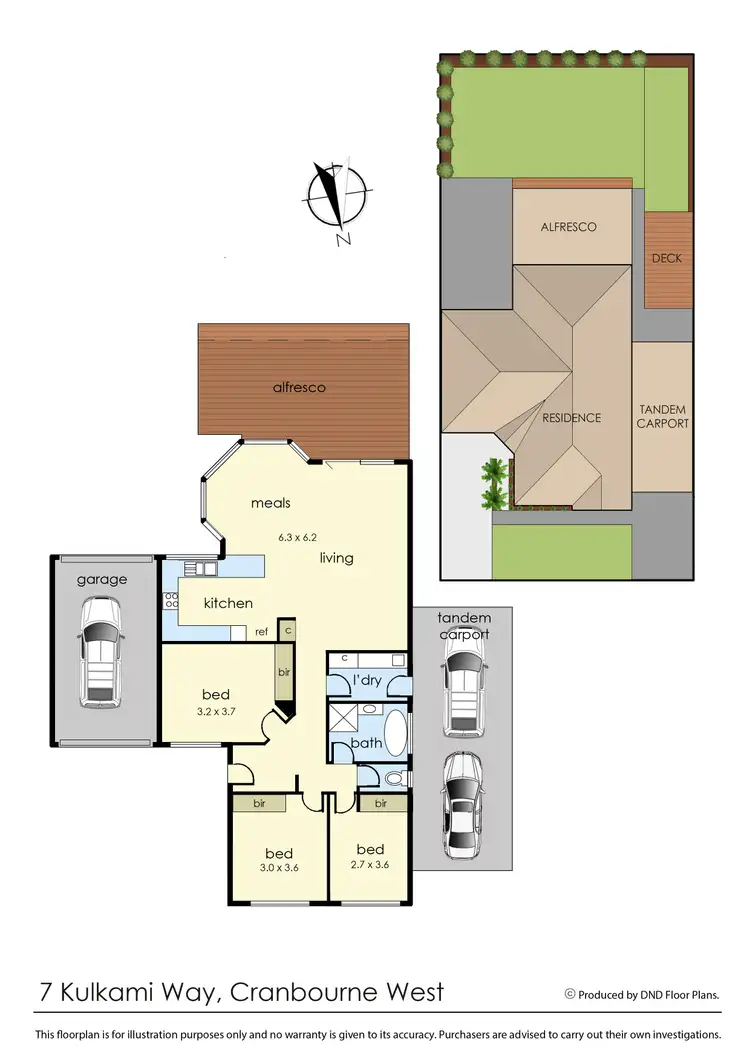
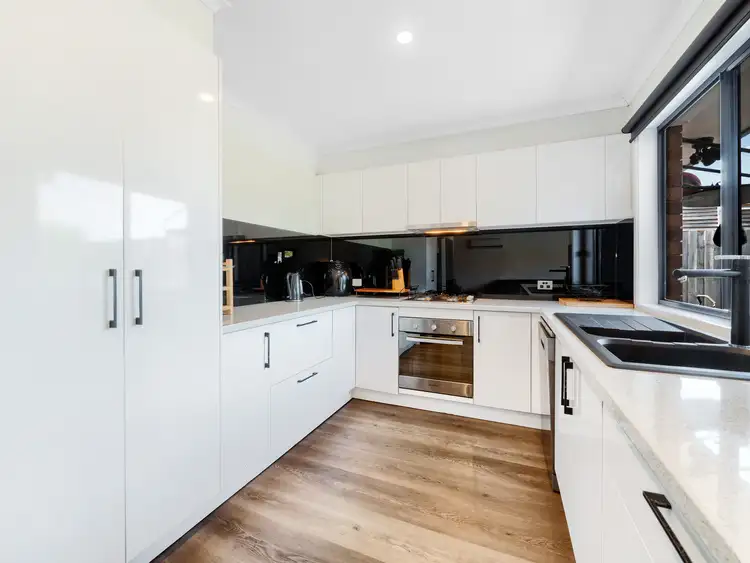
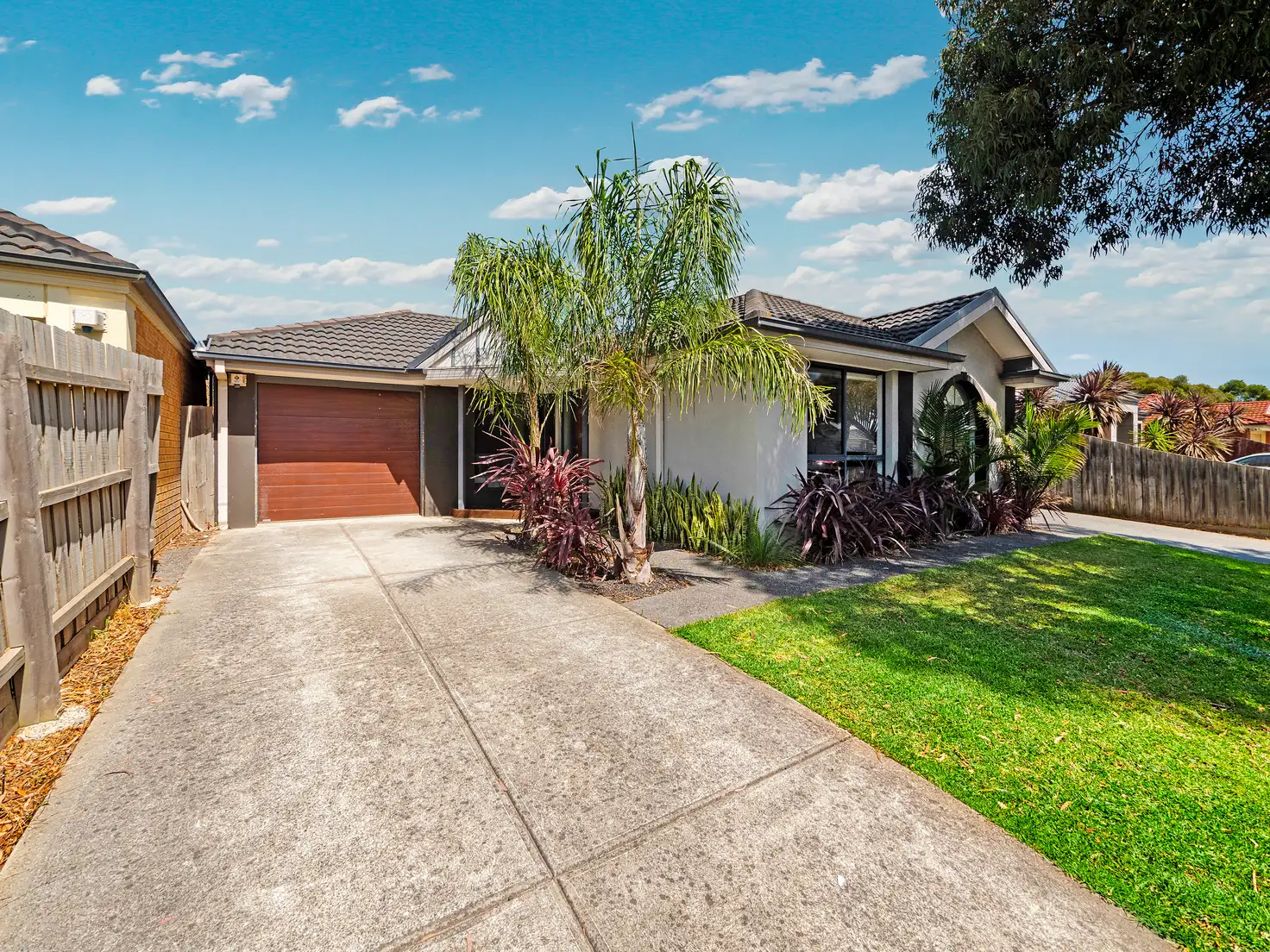


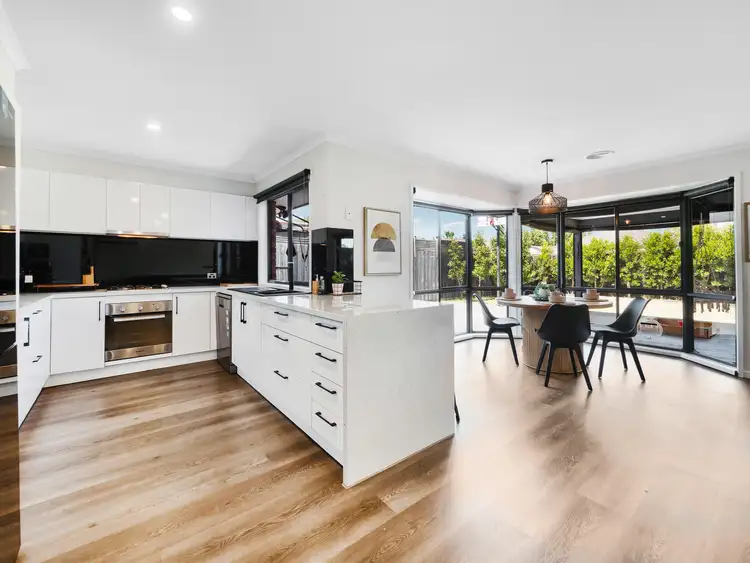
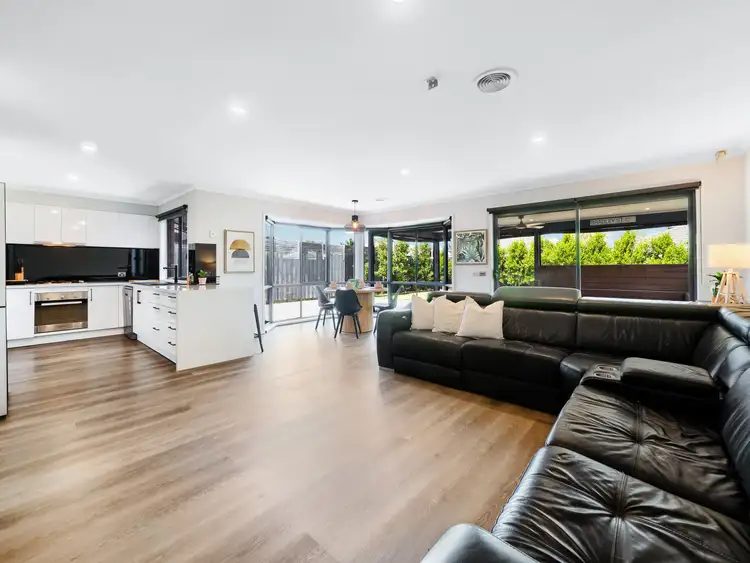
 View more
View more View more
View more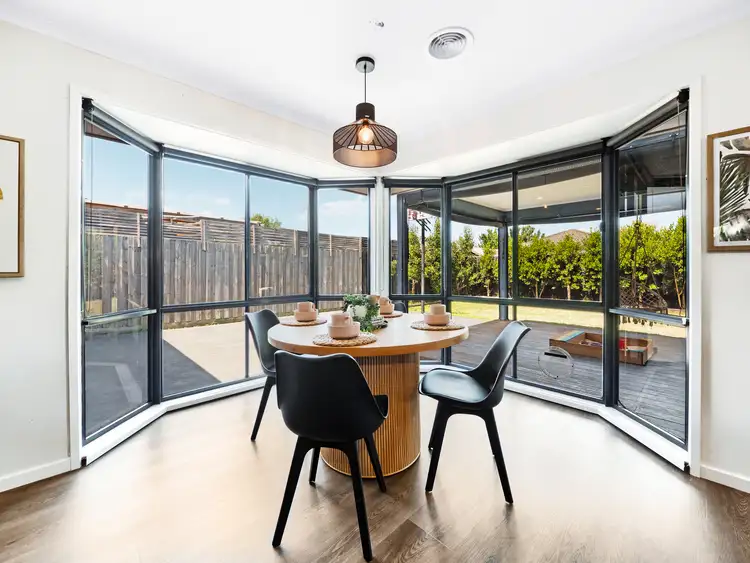 View more
View more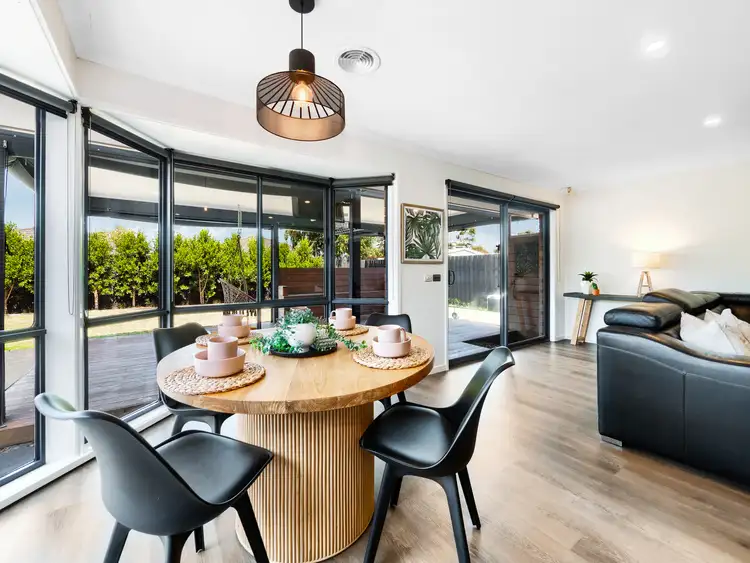 View more
View more

