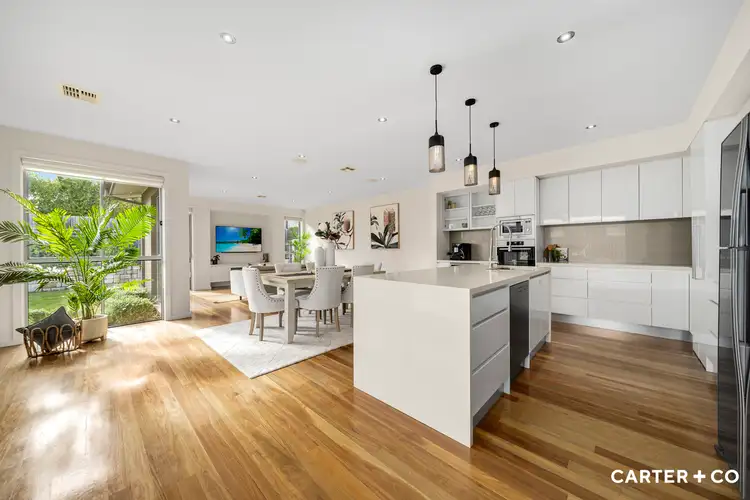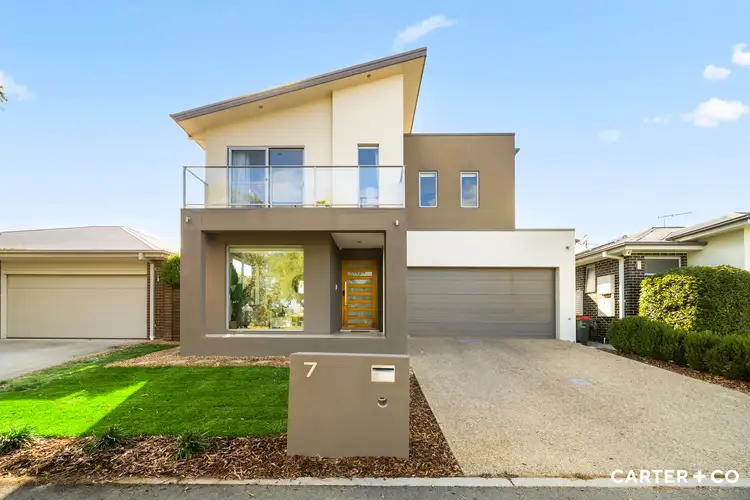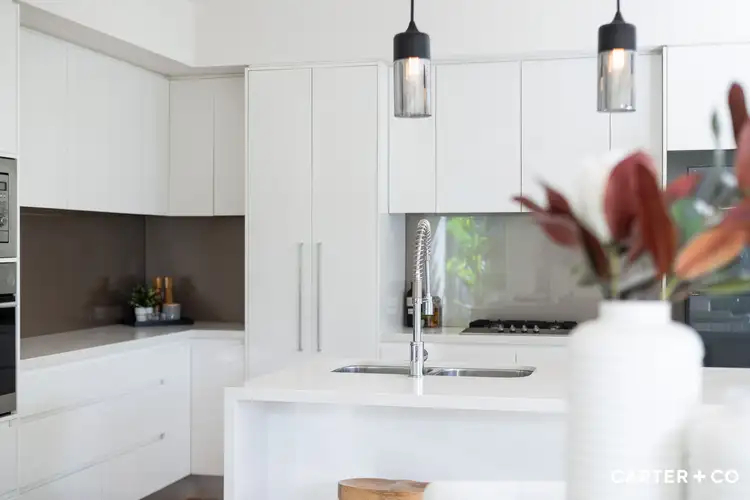“Exquisitely Beautiful Family Residence with Pond and Parkland Views”
Nestled along the tranquil shores of Laird Crescent Pond and parkland, discover this impeccable residence with views across the Pond from most areas of the front of the home, creating a serene backdrop for everyday living.
Large windows throughout the property flood the interiors with natural light, enhancing the sense of space and connection to the picturesque surroundings.
Four generously-sized bedrooms, including a downstairs bedroom with ensuite and robe for added convenience. For additional comfort, a spacious powder room is also located downstairs.
The oversized kitchen is a chef's delight, boasting a walk-in pantry, ample self-closing cupboards and drawers, a 40mm stone benchtop and a large island bench with a stunning stone waterfall feature, and breakfast bench. The kitchen comes complete with stainless-steel dishwasher, microwave oven, wine fridge, 4xgas burners and oven. Pendant light fittings over the island bench add a touch of elegance to the space.
Unwind in the large family room, entertain in the living area or rumpus, or host gatherings in the covered alfresco area, perfect for year-round enjoyment.
Upstairs, the massive master bedroom with views across the Pond and parkland, features a sprawling walk-in robe, a luxurious ensuite offering the ultimate retreat and balcony.
Upstairs you will also find a study nook, the main bathroom with a full-size bath and shower, and two other bedrooms.
Beautiful solid spotted-gum timber flooring flows seamlessly through the entry, passageway, family room and kitchen, adding warmth and character to the home.
A double garage provides secure parking, complemented by additional bay parking conveniently located across the road.
A beautiful home in an idyllic location. Don't miss this rare opportunity to experience luxury living at its finest in this idyllic family residence.
Feature List
• Views to Laird Street Pond and parkland
• Brimming with light
• The oversize kitchen boasts:
• Walk-in pantry
• 40mm stone benchtop
• Large island bench with a stunning stone waterfall
• Breakfast bench
• Stainless-steel dishwasher
• Microwave oven
• Wine fridge
• 4 Gas burners
• Oven
• Large family room
• Living room
• Rumpus room
• Large master bedroom with ensuite, walk-in-robe and balcony
• Study nook
• Covered alfresco dining
• Ducted airconditioning and heating throughout
• Four bathrooms including two ensuites (Master and guest bedrooms)
• Alarm system
• Video intercom
• High ceilings - 2.7m downstairs, 2.55m upstairs
• European appliances throughout
• Stone benchtops in all bathrooms
• Spotted gum timber flooring
• Water views and views into Gungahlin
• Three living areas
• In-built speakers (main living and outside)
• double and single-glazed windows
• ducted vacuum
• keyless entry
• Located near Mulligans Flat Nature Reserve

Air Conditioning

Alarm System

Built-in Robes

Ensuites: 1

Living Areas: 1
Area Views, Close to Schools, Close to Shops, Close to Transport, Heating, Prestige Homes
Area: 292m²
Energy Rating: 4.5








 View more
View more View more
View more View more
View more View more
View more
