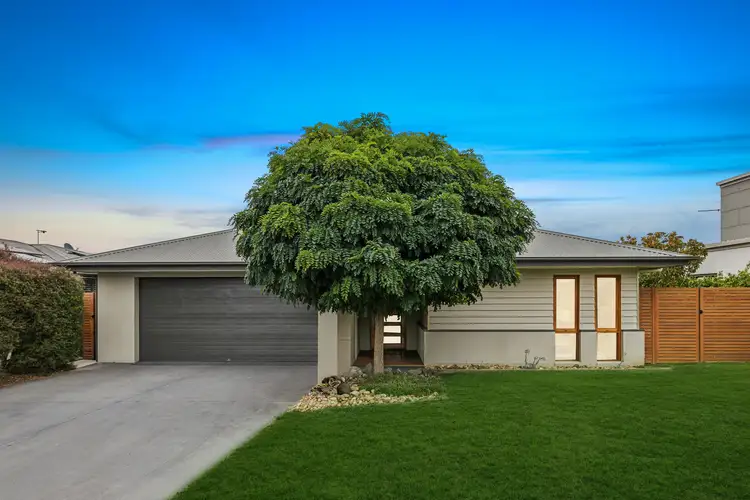Nestled in the heart of Forde, this modern home blends comfort, practicality, and charm. From the moment you step inside, you'll notice the spacious master bedroom, featuring a walk-in robe and ensuite, complete with heated floors, providing the ultimate retreat. The three additional bedrooms, each with built-in robes, offer space for the family, while a dedicated office space presents the perfect spot for work or relaxation.
The well-designed bathroom with a full-sized tub and separate toilet offers both style and convenience. The light-filled lounge creates a welcoming space for casual living, and the open-plan family and meals area flows effortlessly into the kitchen, complete with an island bench for ease of cooking and entertaining.
Open the bi-fold doors on the additional living space and step onto the large alfresco area, perfect for outdoor dining, where you can enjoy the serene surroundings. A second alfresco space provides a cosy, protected spot, perfect for those Canberra winter evenings.
The generous, low-maintenance backyard invites possibilities for play, gardening, or simply unwinding in your own private space.
There is a practical laundry with external access ensures everyday convenience, while the oversized double-car garage with internal and external access adds both security and easy entry.
This home is the ideal place for those who value comfort, space, and a peaceful lifestyle.
Features Overview:
- North-facing living areas
- Single level floorplan
- NBN connected with FTTP
- Age: 15 years (built in 2010)
- EER (Energy Efficiency Rating): 5.5 Stars
Sizes (Approx)
- Internal Living: 212.28 sqm
- Alfresco: 38.36 sqm
- Pergola: 12.31 sqm
- Porch: 3.18 sqm
- Garage: 44.1 sqm
- Total Residence: 310.23 sqm
- Block Size: 557 sqm
Prices
- Rates: $849.75 per quarter
- Land Tax (Investors only): $1471 per quarter
- Most recently rented at $930/week (unfurnished)
Inside:
- Spacious master bedroom with walk-in robe and ensuite with heated flooring
- Three additional bedrooms with built-in robes
- Convenient study space for work or relaxation
- Well-appointed bathroom with heated flooring, full-sized tub and separate toilet
- Light-filled lounge for casual living
- Open-plan family and meals area for easy entertaining
- Additional living space / rumpus area
- Modern kitchen with a functional island bench
- Practical laundry with external access
- Oversized double-car garage with internal and external access
- Evaporative cooling and ducted heating
Outside:
- Two alfresco areas, perfect for outdoor dining or relaxation
- Generous backyard offering space for play, gardening, or entertaining
Construction Information:
- Flooring: Concrete slab
- External Walls: Brick veneer and linear compressed cladding
- Roof Framing: Timber: Truss roof framing
- Roof Cladding: Colorbond roof cladding
- Window Glazing: Single glazed windows
Forde, a master-planned community, offers 11 main parks and 39 hectares of wetlands and nature reserves, all designed to encourage eco-friendly activity. Every home is conveniently located within 200 meters of a landscaped park, wetland, or nature reserve, with 29% of the suburb dedicated to green space.
Mulligans Flat Nature Reserve is rich in natural habitat, Indigenous history, and vibrant European heritage. It is one of the ACT's premier bird-watching spots, home to the rare regent honeyeater and Forde's own superb fairy wren. Along with nearby Goorooyarroo, these reserves shelter four native bird species, as well as rare shingleback lizards, echidnas, frogs, and various reptiles
Inspections:
We are opening the home most Saturdays with mid-week inspections. However, If you would like a review outside of these times please email us on: [email protected]
Disclaimer: The material and information contained within this marketing is for general information purposes only. Stone Gungahlin does not accept responsibility and disclaim all liabilities regarding any errors or inaccuracies contained herein. You should not rely upon this material as a basis for making any formal decisions. We recommend all interested parties to make further enquiries.








 View more
View more View more
View more View more
View more View more
View more
