Price Undisclosed
6 Bed • 5 Bath • 0 Car

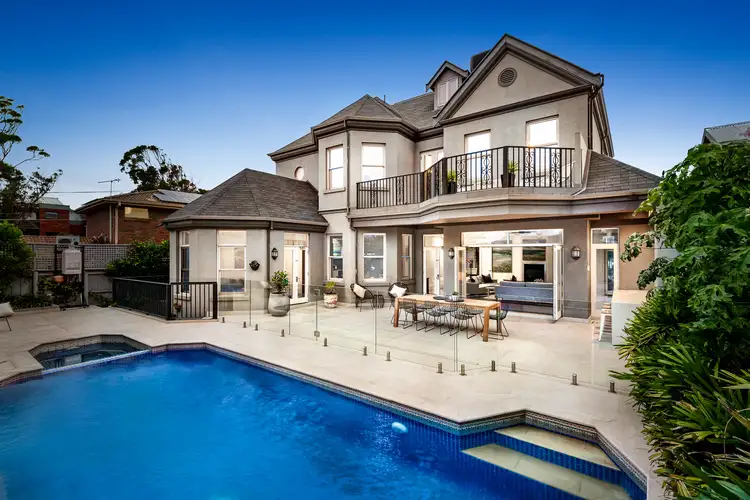
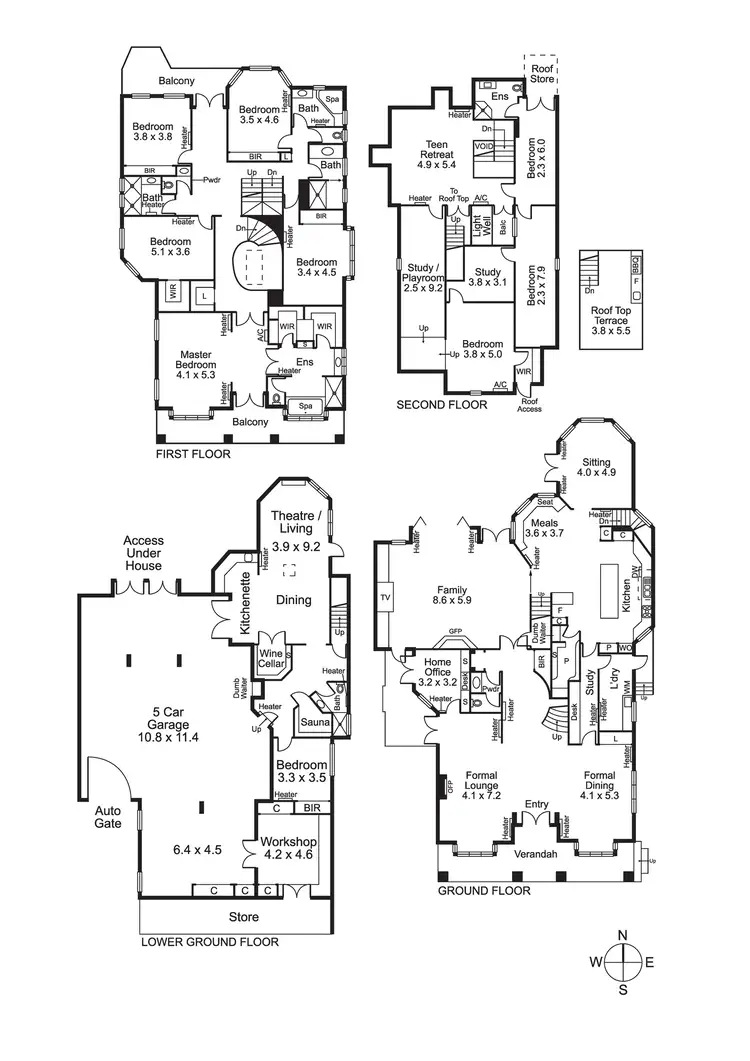
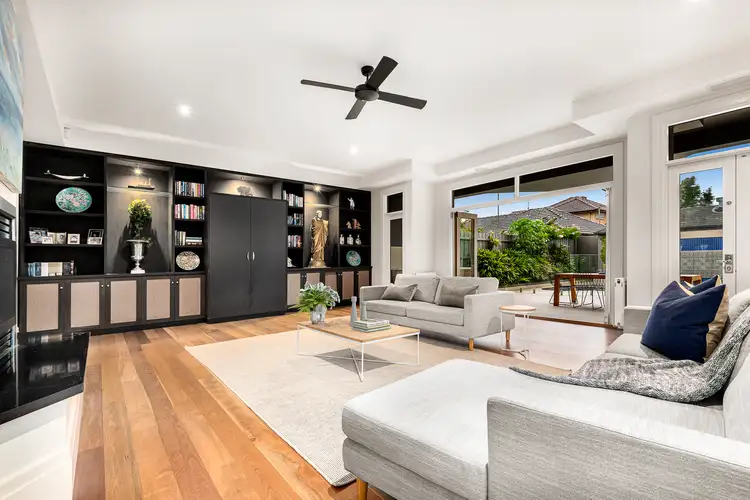
Sold

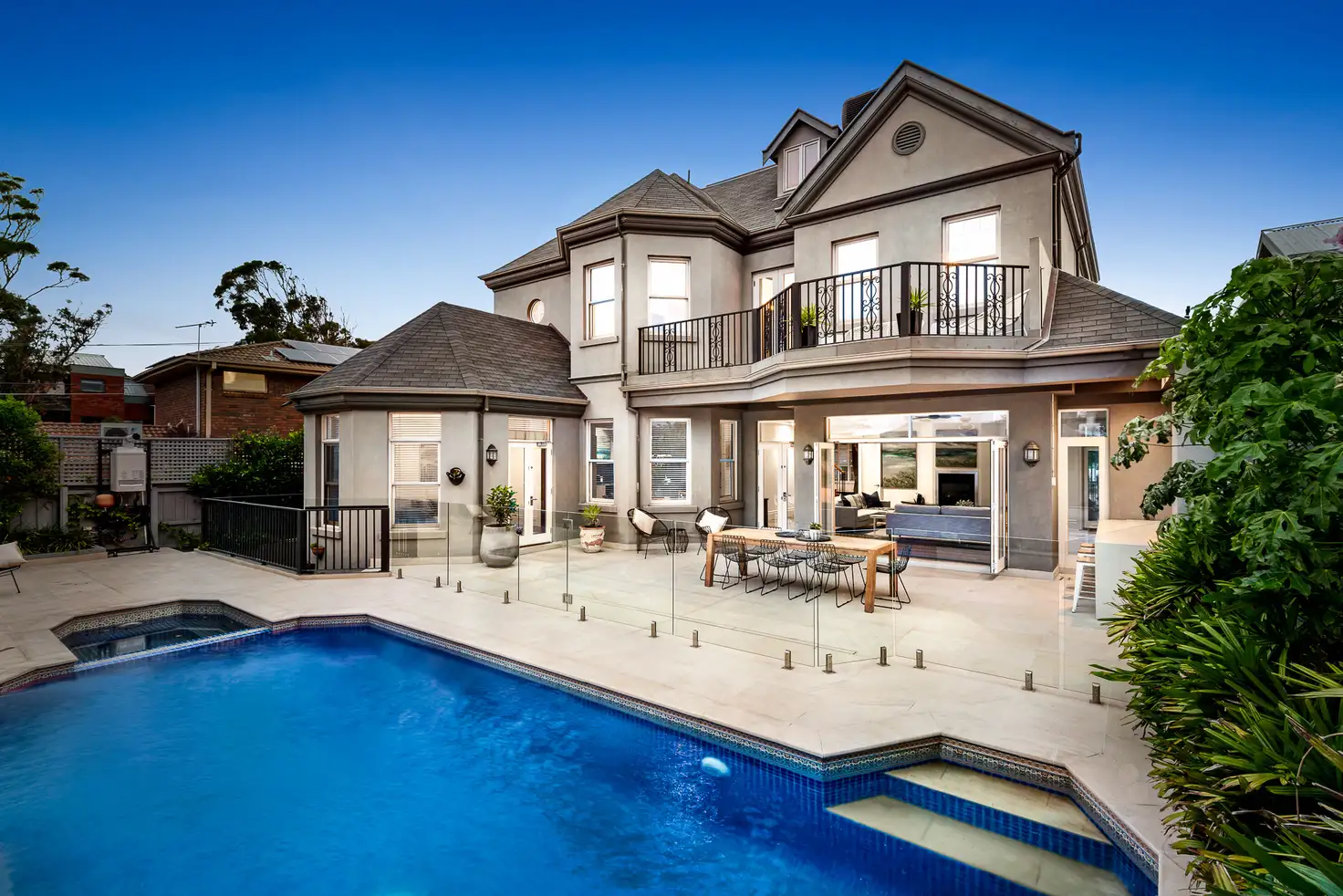



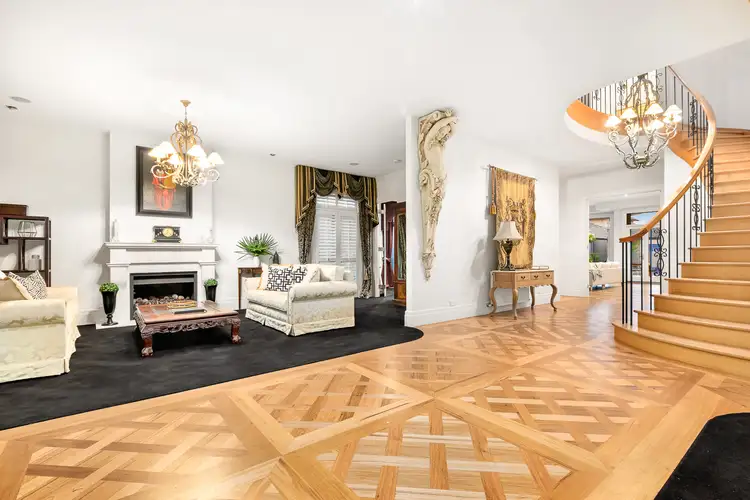
Sold
7 Linacre Rd, Hampton VIC 3188
Price Undisclosed
- 6Bed
- 5Bath
- 0 Car
House Sold on Fri 21 Aug, 2020
What's around Linacre Rd
House description
“INTERESTED IN THIS PROPERTY? PLEASE RING JOE DOYLE - 0453 937 864!”
Luxury, Elegance and Indulgence with Stunning City and Bay Views
A spectacular combination of benchmark quality, wide-reaching indulgence and contemporary grandeur footsteps from sand and sea, this imposing 6 bedroom, 5.5 bathroom family home showcases uninterrupted city and blue-water bay views. Sensationally spread over an amazing 5 light-filled levels of beachfront brilliance, this is unrivalled bayside living without any hint of a compromise.
Experience a wonderful sense of depth with soaring ceilings giving way to a sweeping, sky lit staircase adding substance from the very first step inside. Refined lounge and dining rooms flow through to a gallery-inspired living area and a high-end kitchen boasting Miele appliances, a Caesarstone-topped island bench, and a vast walk-in pantry, perfectly placed beside family dining with a custom-built table and bench seating. Sunlit and luxurious, a private sitting room is instantly relaxed, while a pair of work-ready home offices will add a professional touch to your day.
Distinctively detailed and meticulously finished, the indoor and outdoor spaces effortlessly connect through seamless sets of bi-fold and French doors to create a real sense of occasion. Enjoy a delightful sandstone alfresco terrace staged in northern light alongside a waterfall-edged, stone-topped breakfast bar, and an inviting gas and solar-heated swimming pool and spa.
Exemplary rest and retreat is provided on the first floor with a commanding balcony and 5 generously scaled and robed bedrooms, highlighted by an opulent master suite boasting an oversized balcony overlooking lush parkland, dual-sided walk-in robes, and a private ensuite with a spa bath, fully tiled walk-in shower and a separate WC.
Venture further upstairs and discover an air-conditioned retreat under vaulted ceilings, perfect for slipping away for some quiet time. This entire level offers a range of versatile living and sleeping space to make your own. Unique in composition, all the different combinations have the potential to work as private guest bedrooms or a multi-generational opportunity to house extended family or lucky teenagers!
The luxury living extends skywards taking you to the glittering jewel in the crown. An awe-inspiring rooftop terrace showcases a built-in BBQ on natural gas, wet bar, and a Skope wine fridge with ample space to host a dinner party in panoramic style. Enjoy stunning 360 degree views boldly highlighting the blissful blue waters of Port Phillip Bay and Sandringham Marina with Melbourne’s scintillating skyline stretching across the horizon.
Not to be outdone, the basement level contains another additional robed bedroom, fully self-contained featuring a nearby kitchenette and private bathroom. This floor also plays host to a cinematic home theatre wired for surround sound with a high-end Optoma projector and Grandview screen.
Superior inclusions define the interiors and exteriors with a remote-controlled basement garage for 5 cars plus auto-gated entry, a supersized basement workshop/storeroom, fully wired audio system, extensive heating and cooling throughout, intercom, alarm, substantial wine room, a hand-picked range of timber flooring, and so much more!
This is a once-in-a-lifetime opportunity to secure the property of your dreams so close to Sandringham Yacht Club, village shopping, a range of beaches, coastal walking trails, and Hampton Street’s rail, retail, and restaurants. Be quick as this one will not last long!
At a glance...
* 6 large, light-filled and robed bedrooms
* Main bedroom with oversized balcony overlooking parkland, dual-sided walk-in robes, and an opulent ensuite featuring a spa bath, fully tiled shower, and a separate WC
* 5 full-size, fully tiled bathrooms
* Formal lounge and dining rooms
* Spacious living room
* Family dining area with custom-built table and bench seating
* High-end Miele kitchen with integrated oven and microwave, Caesarstone benchtops, waterfall-edged island bench and walk-in pantry
* Stylish study with integrated desk and cabinetry
* Stately home office/library with access to private terrace
* Relaxed and private sitting room
* Basement home theatre wired for surround sound with Optoma projector, Grandview screen and adjoining kitchenette
* Home theatre area has capacity to connect with the garage for supersized entertaining options
* Wide-reaching, second-floor retreat
* A whole floor of additional living and sleeping space with versatile spaces to make your own
* Rooftop terrace overlooking the bay and city with built-in BBQ, wine fridge and wet bar
* Gas and solar-heated swimming pool plus inviting spa
* Bi-fold doors opening up to a north-facing rear courtyard/poolside terrace with sandstone paving
* Alfresco dining with waterfall-edged, stone-topped breakfast bar
* Powder rooms and separate WCs throughout
* Large laundry with ample bench and storage space
* First-floor balcony with commanding neighbourhood views
* Wine room
* A choice of two staircases to access the bedroom level
* Remote-controlled basement garage with parking for 5-8 cars
* Secure intercom and auto-gated entry
* Substantial storage on all levels plus a basement workshop/storeroom
* Sauna
* Hydronic heating, extensive cooling and ceiling fans throughout
* Double glazing and plantation shutters throughout
* Towering ceilings and character-rich timber flooring
* Low-maintenance, landscaped gardens punctuated by two towering palm trees out front
* Moments from the foreshore, restaurants, schools, parkland, shopping and transport
Property Code: 1471
Interactive media & resources
What's around Linacre Rd
 View more
View more View more
View more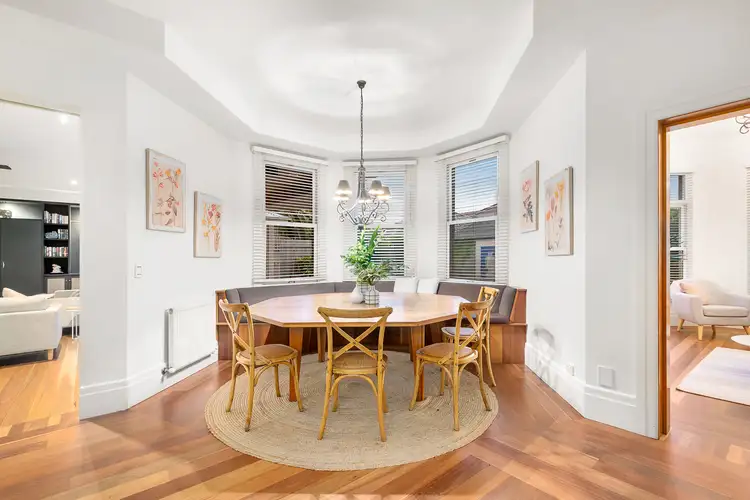 View more
View more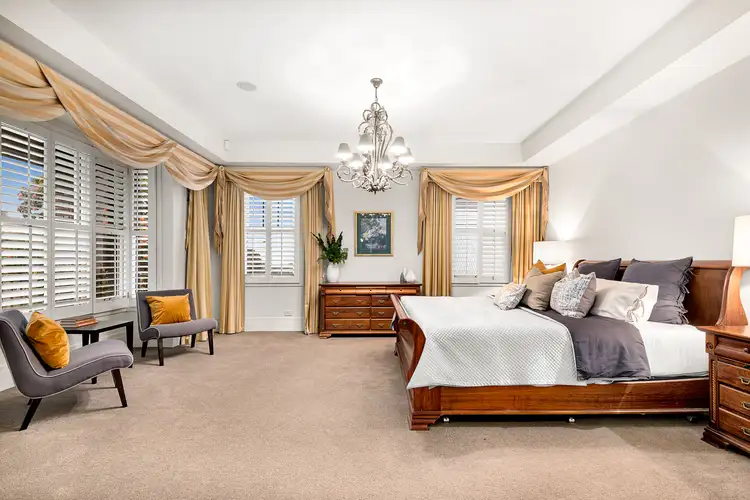 View more
View moreContact the real estate agent
Send an enquiry
Nearby schools in and around Hampton, VIC
Top reviews by locals of Hampton, VIC 3188
Discover what it's like to live in Hampton before you inspect or move.
Discussions in Hampton, VIC
Wondering what the latest hot topics are in Hampton, Victoria?
Similar Houses for sale in Hampton, VIC 3188
Properties for sale in nearby suburbs

- 6
- 5
- 0


