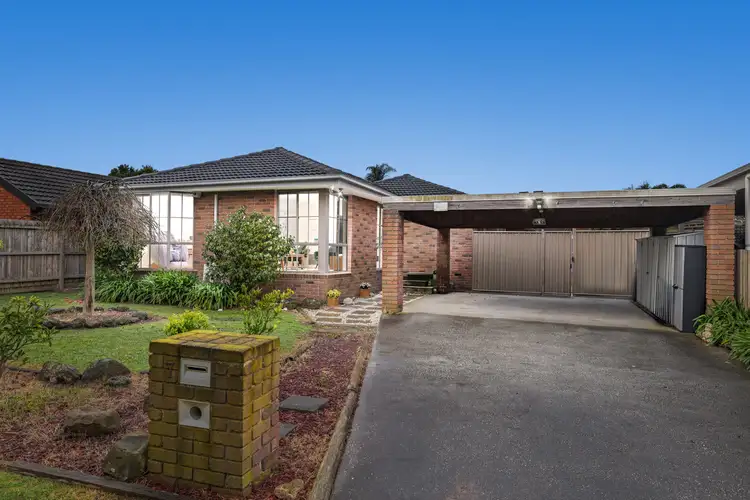Perfect for families, this 4-bedroom home boasts modern amenities and ample space. Located minutes from many quality schools, parklands, and Westfield Fountain Gate, you'll have everything you need on your doorstep.
Arriving at the home, a private driveway guides you to a double carport and a stunning brick facade. Entering through the front door, a linen closet is conveniently located opposite, ideal for shoes and school bags. To the left, the spacious living and dining room is light-filled and features split system air conditioning and ducted heating for added comfort.
The main living areas are lined with new timber flooring, adding to the contemporary renovation style that continues throughout the home. Connecting to the dining area is the newly renovated kitchen, featuring new cabinetry and black stone benchtops. The grey glass splashback makes for easy cleaning, and cooking in the 900mm oven and on the 5-burner stovetop allows you to get creative and fulfil any culinary dreams. The addition of a double sink and dishwasher completes the kitchen.
Flowing from the kitchen, the meals and family areas share the same space and link to the outdoor pergola via a sliding door, creating easy indoor-outdoor living. A central hallway connects the remainder of the home, with two bedrooms featuring built-in robes and another bedroom with a walk-in robe that flows into the main bathroom. At the rear, the master bedroom, ensuite, and walk-in robe are also located.
Centrally down the hallway, a rumpus room is positioned with sliding door access to the hardwood decking on the right-hand side of the home. This space is perfect for entertaining friends and family or soaking up the sun in the summertime. The remainder of the backyard is well maintained, featuring a vegetable garden for the keen gardener, while a storage shed adds convenience for storing garden tools.
Features:
• 4 Bedrooms
• 2 Bathrooms
• Stone benchtops kitchen
• Gloss cabinetry
• Contemporary style
• Solt dishwasher
• Aniston oven
• Westinghouse gas cooktop
• Split system in living
• Open plan kitchen dining family
• Master ensuite and walk in robe
• Bed 2 has walk in robe
• Rumpus room
• Decking
• Vege garden
• Pergola
• Ducted heating
• Led downlights
• Electric door
• New flooring
• New painting
• Updated kitchen
• Curtains throughout
• Separate WC
• Laundry
• Storage shed
• Double carport
• Large yard
• Quiet court location
• Minutes to Westfield fountain gate
• Public transport
• Schools walking distance
• Park walking distance
• Walking trails outside home
• Extra 3 storage shed under carport
Location:
Located in the heart of Narre Warren, 7 Louisa Court offers unparalleled access to top-tier educational facilities, including Fountain Gate Primary and Secondary, Maramba Primary, and Mary MacKillop Primary. The area boasts ample recreational options, with numerous reserves and parklands providing green spaces for leisure and outdoor activities. Just a short distance away, Westfield Fountain Gate offers a comprehensive shopping experience, catering to all your retail and dining needs. Additionally, convenient access to the M1 ensures smooth connectivity to Melbourne and surrounding areas, making this location ideal for families seeking a balanced lifestyle of convenience and comfort.








 View more
View more View more
View more View more
View more View more
View more
