Ray White Salisbury is proud to present 7 Oriole Walk, Mawson Lakes.
THE LOCATION
Perfectly positioned in the Parkway Village Estate-the heart of Mawson Lakes-this family home offers an idyllic lifestyle surrounded by picturesque lakes, parks, and walking trails right at your doorstep. A short stroll to the Main Lake on Mawson Lakes Boulevard reveals a vibrant selection of restaurants, cafés, and shopping precincts.
Esteemed educational facilities including UniSA Mawson Lakes Campus, Mawson Lakes School, and Endeavour College (K-12) are all within easy reach-ideal for families at every stage of life. With a quick 25-minute drive to the Adelaide CBD or a seamless commute via the Mawson Interchange and train station, convenience and connectivity are at your fingertips.
THE RESIDENCE
Built in 2007, this spacious five-bedroom corner allotment home showcases strong street appeal with low-maintenance landscaping. The double garage with rear roller door plus double side gate access to the rear yard provides high-clearance off-street parking for multiple vehicles.
GROUND LEVEL
Enter through the impressive double doors into a generous floorplan enhanced by ducted reverse-cycle heating and cooling and ceiling fans throughout for year-round comfort.
To the left of the entry sits a versatile second lounge or home office, while to the right is a bedroom with access to a two-way bathroom that also connects to the laundry with external access. Additional under-stair storage offers practicality and convenience.
The open-plan living, dining, and kitchen area is the true heart of the home. The kitchen includes a dishwasher, wall-mounted oven, gas cooktop, and ample cabinet and pantry space, all overlooking the rear yard. Outside, a verandah and lush lawn area provide the perfect space for entertaining and family enjoyment.
UPPER LEVEL
Upstairs, a central landing and lounge area leads to four spacious bedrooms, each with built-in robes and ceiling fans. The Master Suite impresses with a private balcony, large walk-in robe, and ensuite. A well-appointed main bathroom with a separate toilet services the remaining bedrooms.
FEATURES
• 2007 Build
• Five Bedrooms
• Corner Allotment
• Three Bathrooms Including Downstairs Two-Way Bathroom
• Master Suite With Private Balcony, Walk-In Robe and Ensuite
• Double Garage With Internal and Rear Yard Roller Door Access
• Outdoor Entertaining Area With Verandah and Established Lawn
• Multiple Living Areas Including Formal Lounge and Upstairs Retreat
• Spacious Kitchen With Gas Cooking, Dishwasher, and Ample Storage
• Ducted Reverse-Cycle Heating and Cooling Plus Ceiling Fans Throughout
• Double Side Gate Access to Rear Yard - Off-Street Parking For Multiple Vehicles
Don't miss this incredible opportunity to secure a luxurious family home in a highly desirable location. Contact Justin Irving for all enquiries.
Regarding price. The property is being offered to the market by way of Auction, unless sold prior. At this stage, the vendors are not releasing a price guide to the market. The agent is not able to guide or influence the market in terms of price, instead providing recent sales data for the area which is available upon request via email or at the open inspection.
Disclaimer: Every care has been taken to verify the correctness of all details used in this advertisement. However, no warranty or representation is given or made as to the correctness of information supplied and neither the owners nor their agent can accept responsibility for errors or omissions. Prospective purchasers are advised to carry out their own investigations. All inclusions and exclusions must be confirmed in the contract of sale.

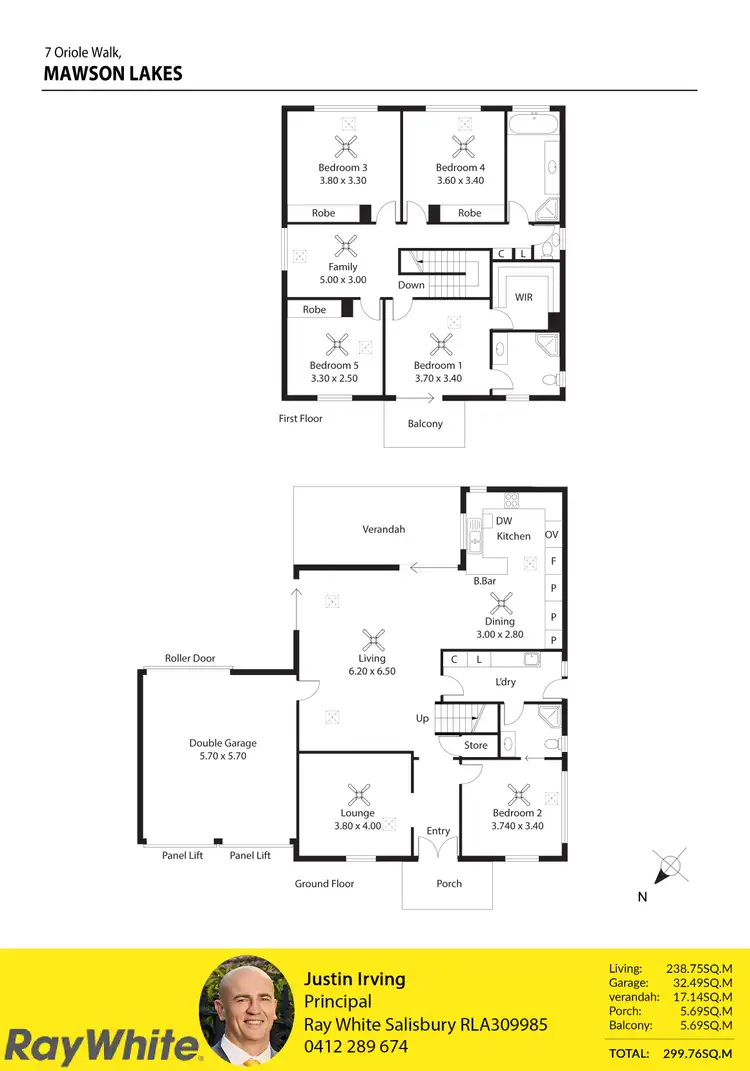




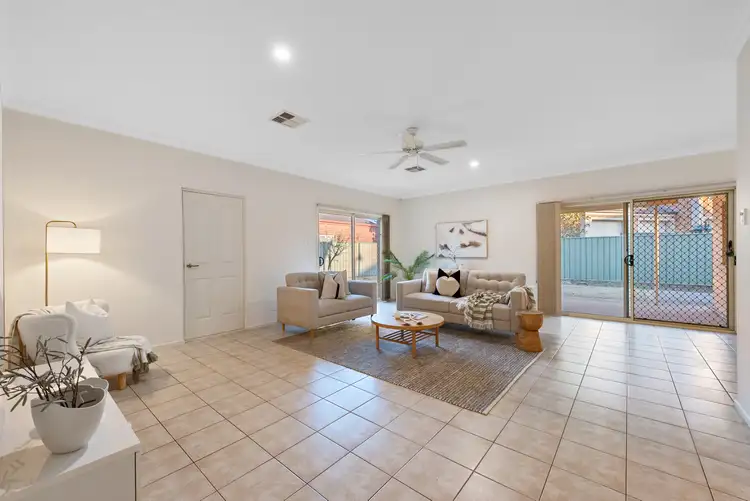
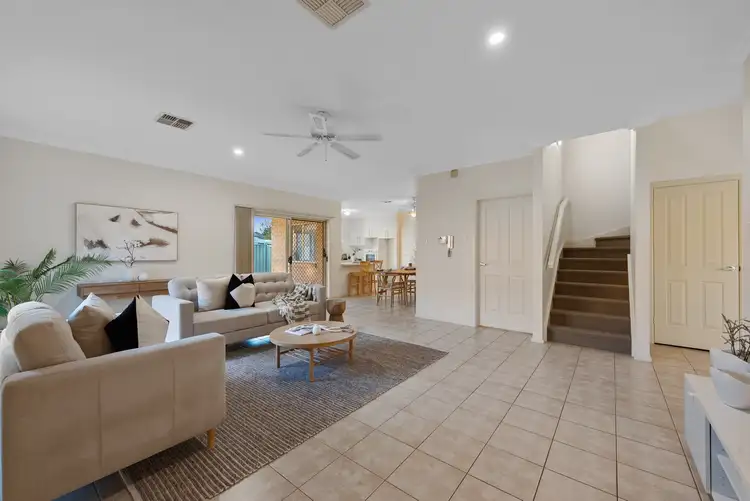
 View more
View more View more
View more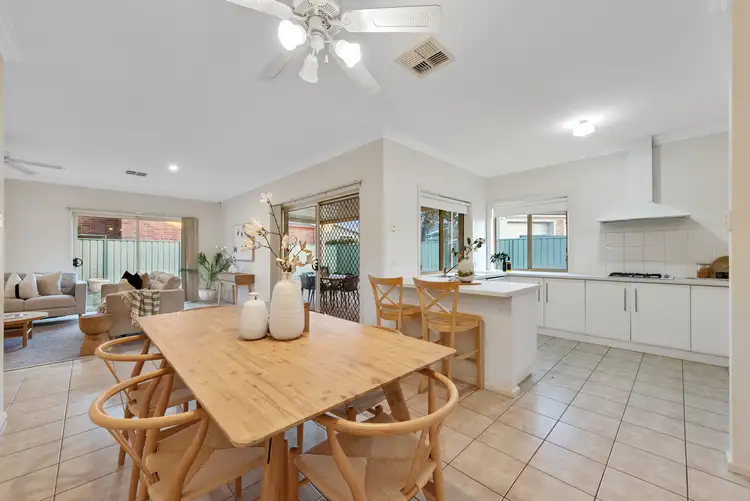 View more
View more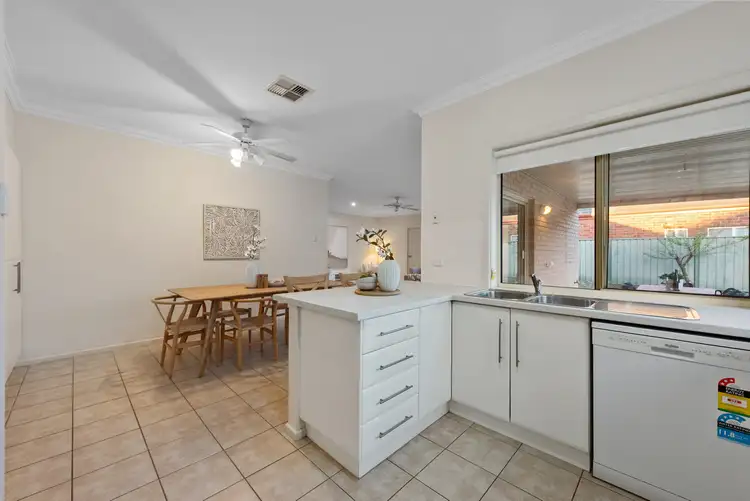 View more
View more
