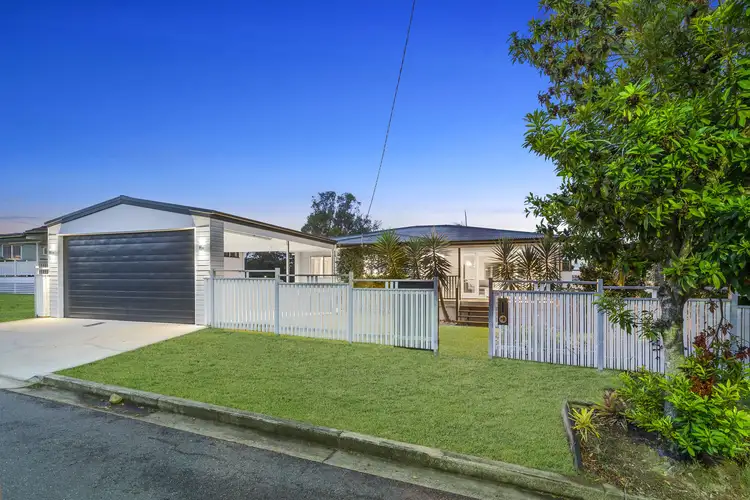Situated in a quiet street within an exclusive pocket of Stafford Heights, this sprawling renovated family home is the one your family has been looking for. This property has a wonderfully inviting yet private presence from the street and can cater for that caravan, boat or extra car that you have always wanted, parked off the road.
The entrance is secured via your picture perfect white gated fence, allowing the front yard to be safely utilized while being able to enjoy your front verandah and entrance to the home. When your guests walk through the front door expect them to say WOW... via your front door or double french doors you are welcomed into your light and spacious living room, dining room and kitchen, this is the hub of the home. With quality timber flooring underfoot throughout, crisp white walls, modern pendant lights & LED lights this space is timeless. A large air conditioning system also services the entire space.
The centrally located kitchen has been superbly finished with stone benchtops, oodles of premium cabinetry, quality stainless steel Bosch appliances including a 900 wide gas cooktop, double ovens & dishwasher. A stainless-steel range hood, room for a double door fridge, a large walk in pantry, all of this finished off with a marble tile splashback. This space allows you to connect when entertaining and provides you with a servery window to your deck, as well as a long perfectly positioned breakfast bar.
The large master bedroom situated at the rear of the home features a WIR with built in shelving, split system air-conditioning, ceiling fan and a large modern ensuite with stone top bench's. The other three bedrooms are good-sized with ceiling fans and built-in wardrobes. Adjacent to these bedrooms is your centrally located, stunning main bathroom which is serviced by a bathtub, shower and separate toilet.
From the dining/kitchen area, through huge sliding glass doors which run across the entire back of the living spaces, is the covered outdoor dining and entertaining area, with timber decking underfoot and a huge skillion roof. An impressive area to entertain all year round along with your very own built in BBQ area.
The deck also gives you rear access to your fully fenced back yard and the second level of this home. Underneath this deck, it has cleverly been concreted which creates another alternative entertaining space (perfect for hosting the kid's parties).
As you enter the lower level via the back stairs you are welcomed into your large rumpus room/5th bedroom. With its' own entrance this could be perfect for a home office or ideal for dual living potential. This room shares a powder room with a sink and toilet. There is also a large storage room located in this room. The laundry is also featured on this level and is great in size, with ample storage and a separate entrance. This area gives you access to underneath the house which again gives you plenty of storage options.
To complete this superb home there is Crimsafe on windows and doors on majority of the home, garden shed, quality window furnishings, NBN internet, double carport with smartphone control and all sitting on 610sqm which is fully fenced with a 19.5m frontage.
The home is just 11 klms to Brisbane CBD and 17 minutes to Brisbane Airport via the Airport Link and is within the school catchment for Craigslea State School, Stafford Heights State School, Northside Christian College and other reputable schools. You are a short drive to Chermside & Brookside Shopping Centres, North West Private Hospital, Everton Park Laneways development with delis, cafes, restaurants and supermarkets. You are also within walking distance to public transport and moments to bike trails along Kedron Brook, Chermside Reserve and dog parks. This home won't last long.








 View more
View more View more
View more View more
View more View more
View more
