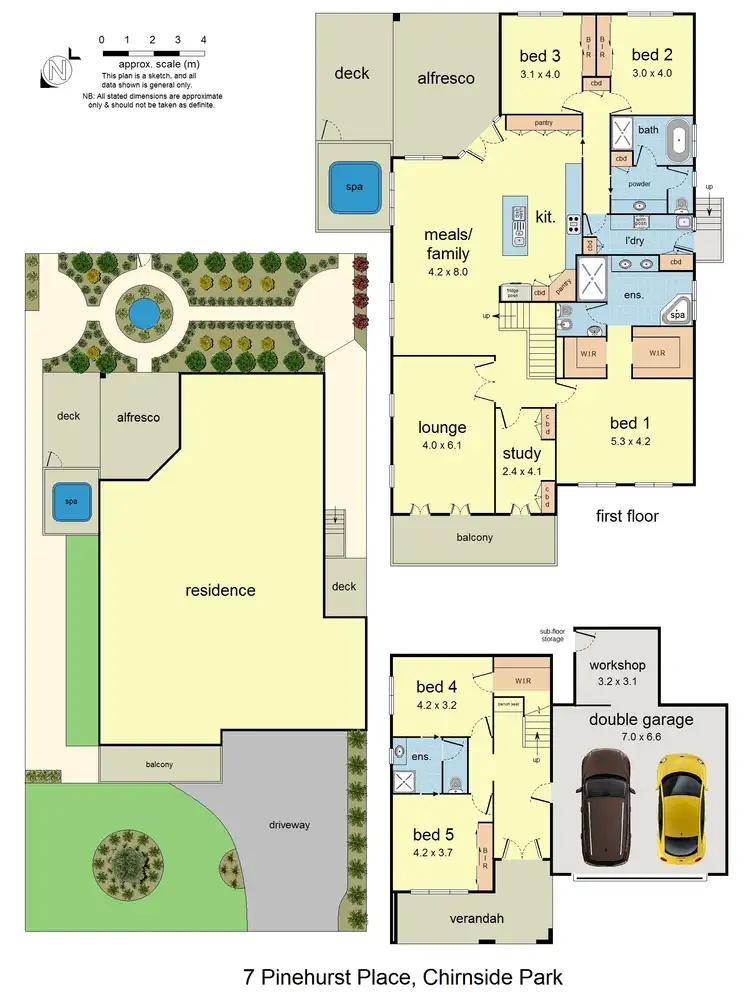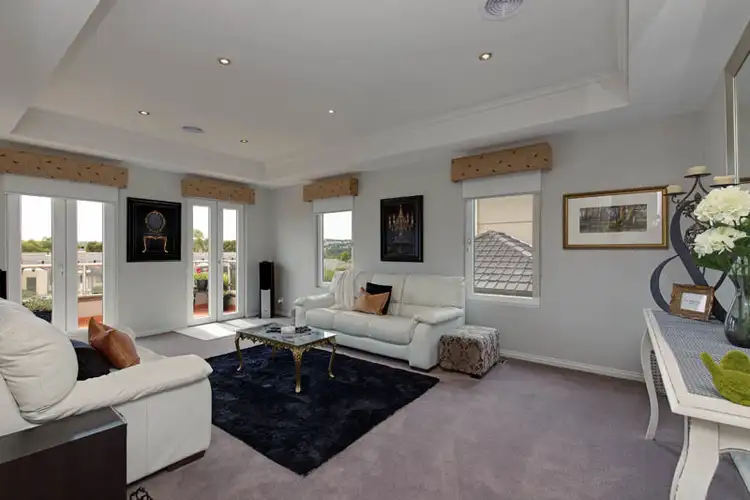You’ll know you’re living the dream when you drive through the gates into the spectacular landscaped grounds of the Heritage Golf & Country Club, meandering through acres of fairways and wetlands, all bordering the Warrandyte State Forest. Home owners in this gated resort enjoy residential golf membership, discounted rates at the spa, use of the sauna, gym, tennis courts and swimming pool and of course acres of walking trails within the private grounds of the estate.
Immaculately maintained and beautifully presented, this 5 br home is French inspired, with high ceilings, sophisticated décor and high end fixtures and fittings. The property has manicured gardens front and rear, with plantings that will provide year round colour. Its location offers the best of both worlds, being in the peaceful grounds of a secure gated estate, yet perfectly placed for excellent schools, less than 10 minutes drive from train, shops and cinema complex and of course the nearby wineries of the Yarra Valley.
The house has an in-built double garage (with golf cart bay/workshop and under house storage) with both remote and internal access. From the spacious covered front verandah, double doors with inlaid glass open into a generous light-filled hallway, where your eye is immediately drawn to the American oak flooring. Two double bedrooms on this floor both have excellent storage, RC/AC and share a two-way en-suite shower room, with heat lamps and heated towel rail, so are ideal as a teenager’s retreat.
Up a flight of stairs, you enter into a huge open plan living / dining area with Heatmaster gas fireplace with traditional mantlepiece and surround, large picture windows with views to the hills and an impressive chef’s kitchen. The cream cabinetry complements the Caesarstone breakfast bar bench tops, and appliances include a new Fisher & Paykel dishwasher, Ilve range oven with BBQ griddle, pull down coffee station cabinet, plus a wall of full height cupboards plus a corner pantry.
A sliding door from the kitchen accesses a separate area of the house with two further double bedrooms with BIRs and views out over the rear garden, a large family bathroom with claw foot bath and shower, powder room area and separate WC, plus spacious laundry with excellent storage and bench space and access to outside.
French doors lead from the dining area out to a gorgeous covered al fresco entertaining area with a deck and sunken spa, overlooking a stunning garden with gravel paths, a fountain, circular garden beds edged with miniature box hedging, roses, lavender and an ornamental vine. The parkland of the estate beyond the garden is effectively an extension of the garden, yet managed by the body corporate, providing uninterrupted views, a wonderful feeling of space and is yours to enjoy.
Double doors open into a formal lounge which has access to a great size balcony views out over the estate to the hills. A study next door benefits from built in storage cupboards and glass doors out to the balcony also. An impressive master suite has two picture windows, a ceiling fan, a large walk through robe with storage either side leading to a smart floor to ceiling tiled en-suite bathroom with two person spa bath, twin vanity, double shower and separate WC.
Throughout, the property benefits from great design features such as ducted vacuum, double glazing, high performing insulation, instant hot water system, excellent storage plus automated irrigation in front and rear gardens.
This home combines state of the art family living with stunning grounds and the additional benefit of its peaceful secure location, all just 10 minutes from Lilydale and 5 minutes to Chirnside park Shopping Centre. Don’t miss out - call today to arrange your inspection. 0448 638 965








 View more
View more View more
View more View more
View more View more
View more
