Perched high in a serene pocket of Hallett Cove, 7 Planters Drive captures the essence of easy living with a versatile footprint, seamless flow, and a light-filled calm that could only belong to the coast.
Behind a timeless brick façade, the layout stretch across a series of adaptable living zones – a sunken front lounge, dual dining spaces, and a central family hub – all designed to flex with every mood, occasion, and configuration.
Anchoring it all, a sleek galley kitchen layers granite benchtops over high-end appliances and walk-in pantry, with open-plan positioning ensuring effortless connection for everyday meals or entertaining at scale.
The main bedroom claims retreat status with bay window, walk-in robe, and private ensuite, while three oversized bedrooms with built-in robes are grouped in their own wing and serviced by a three-way family bathroom, ensuring everyone has the space and privacy they need.
Outdoors, entertaining takes centre stage beneath a vast alfresco pavilion that soaks up glorious light from northern orientation, backdropped by tiered gardens, lush lawns, and sparkling sea views. Add a gated secondary driveway, carport, and extensive rear workshop, and you've got everyday practicality covered too.
With Linear Park Reserve steps away, and Hallett Cove's beaches, boardwalk, and Conservation Park all close by, active weekends come naturally. Hallett Cove East Primary, Hallett Cove School, shopping, transport links, and the CBD just 30 minutes away seal the deal.
Hallett Cove at its sun-soaked best – you'll never look back.
More to love:
• C1988 home on 747sqm allotment
• Single carport and additional off-street parking
• Secondary gated driveway, perfect for boat or caravan storage
• Updated oversized laundry with exterior access
• Ducted evaporative cooling and gas heating throughout
• New vanity and basin to family bathroom
• Tiled floors, with brand new plush carpets to bedrooms
• Upgraded LED downlighting
• Freshly repainted throughout
• New window furnishings throughout
• Skylights to kitchen, hallway, and family bathroom
• Instant gas hot water service
• Extensive storage throughout
• Zip-track outdoor blinds to carport
Specifications:
CT / 5692/151
Council / Marion
Zoning / HN
Built / 1988
Land / 747m2 (approx.)
Frontage / 22.0m
Council Rates / $1,851.73pa
Emergency Services Levy / $157.80pa
SA Water / $200.30pq
Estimated rental assessment $720 to $750 per week/ Written rental assessment can be provided upon request
Nearby Schools / Hallett Cove School, Hallett Cove East P.S, Sheidow Park P.S, Woodend P.S, Hallett Cove South P.S, Saint Martin De Porres School
Disclaimer: All information provided has been obtained from sources we believe to be accurate, however, we cannot guarantee the information is accurate and we accept no liability for any errors or omissions (including but not limited to a property's land size, floor plans and size, building age and condition). Interested parties should make their own enquiries and obtain their own legal and financial advice. Should this property be scheduled for auction, the Vendor's Statement may be inspected at any Harris Real Estate office for 3 consecutive business days immediately preceding the auction and at the auction for 30 minutes before it starts. RLA | 343664
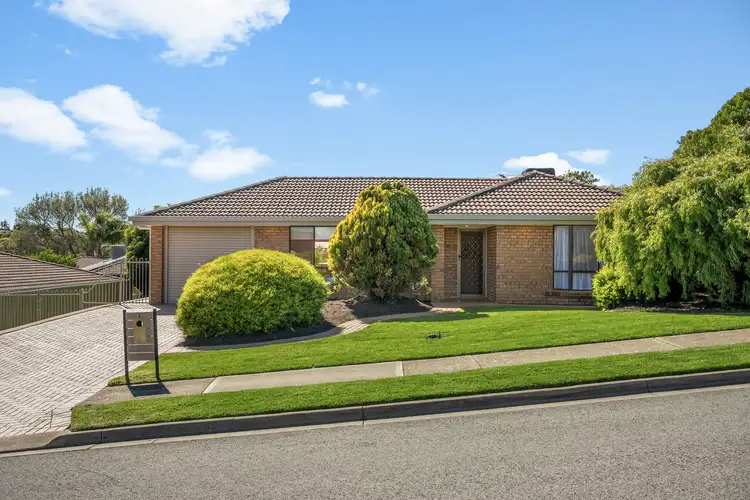
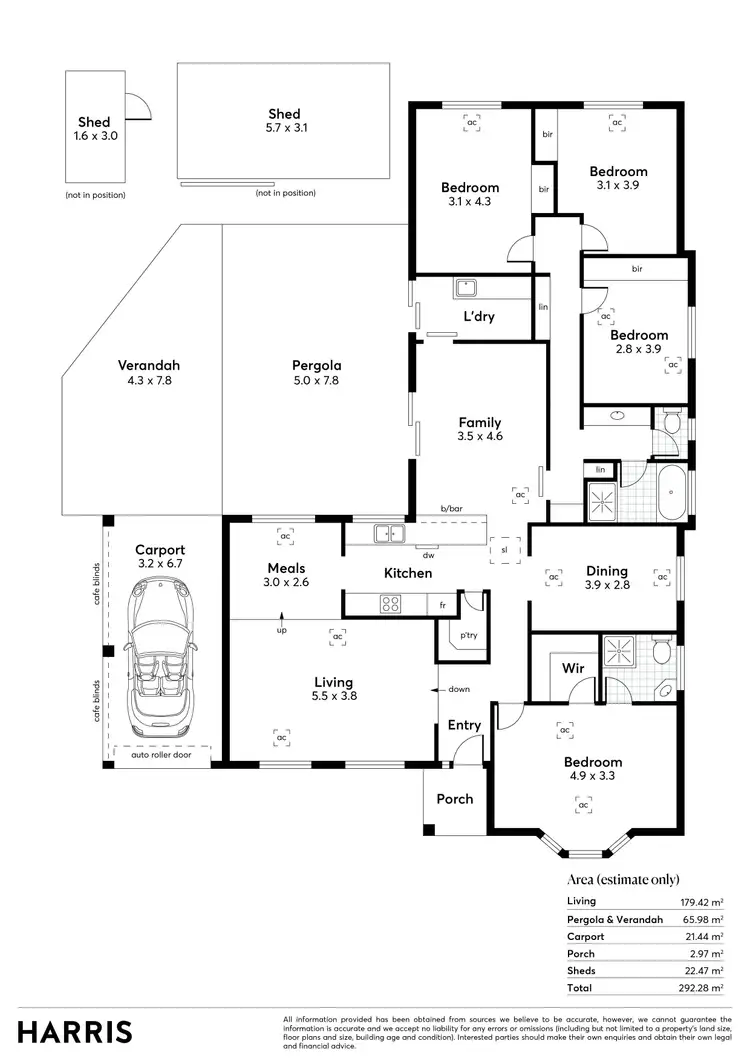
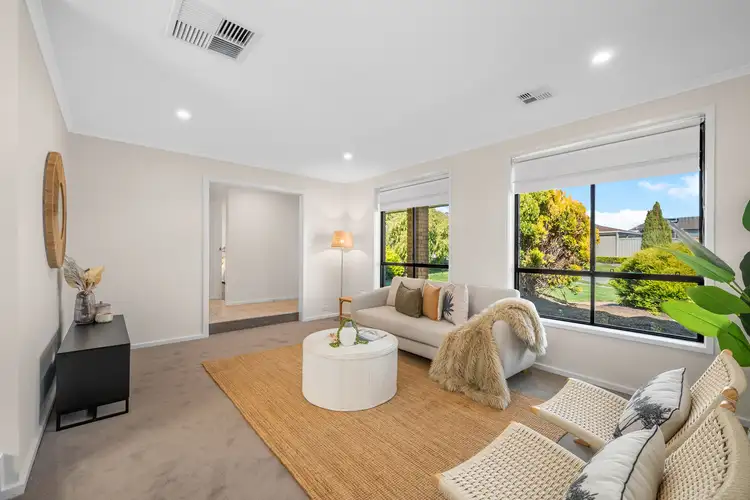
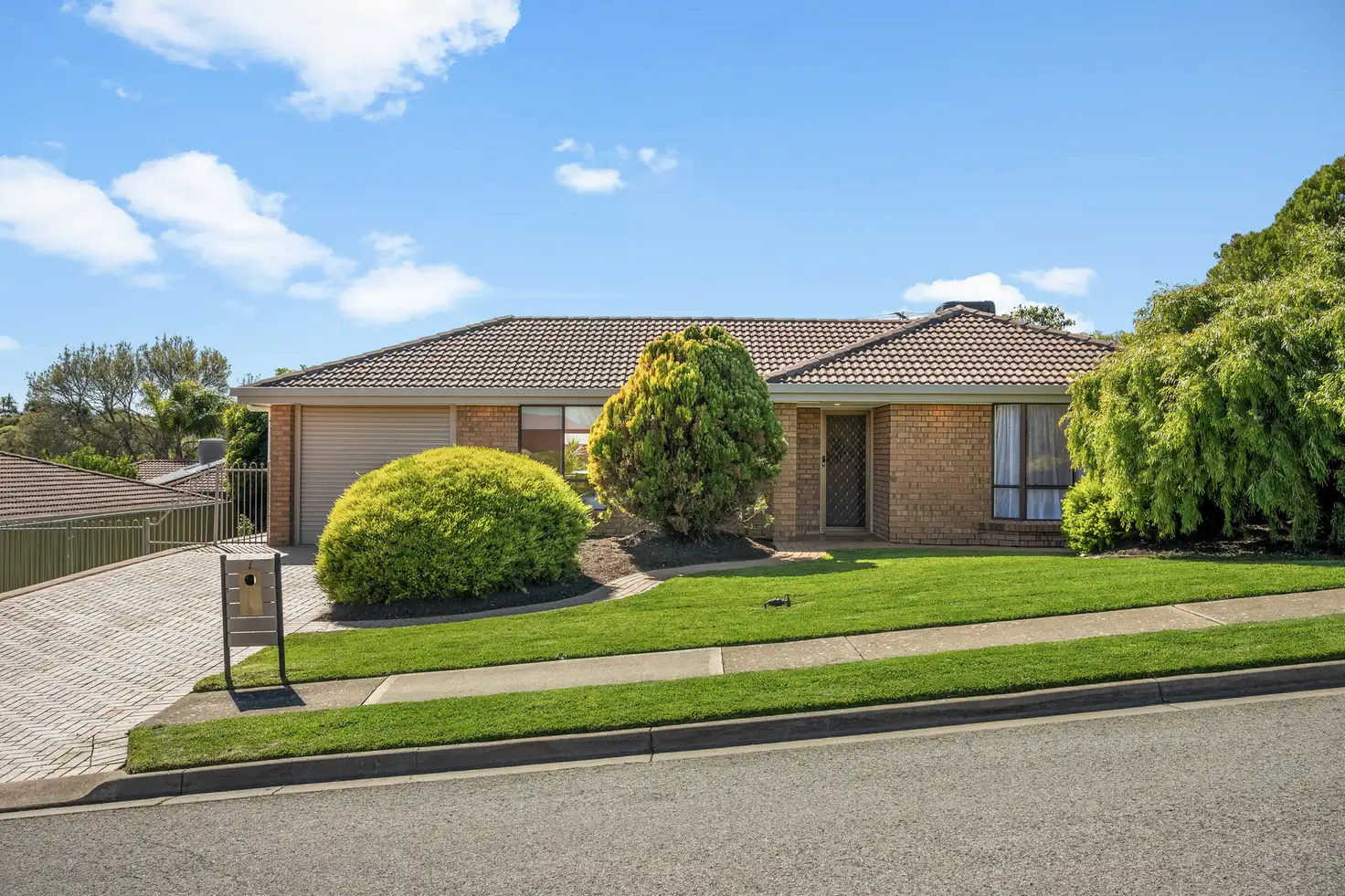


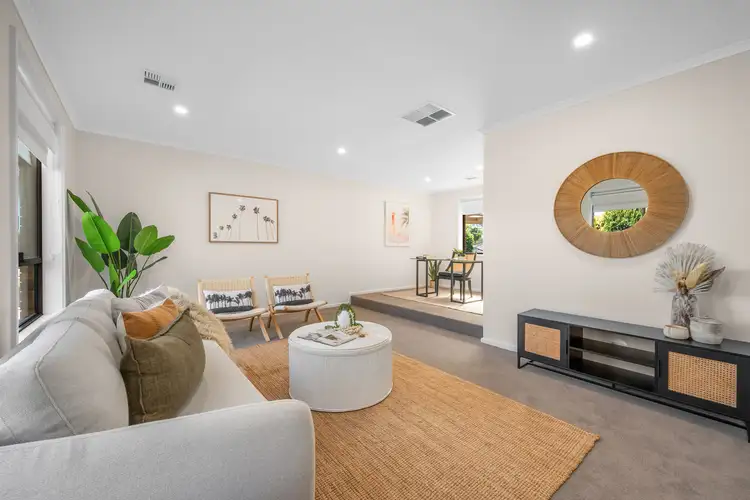
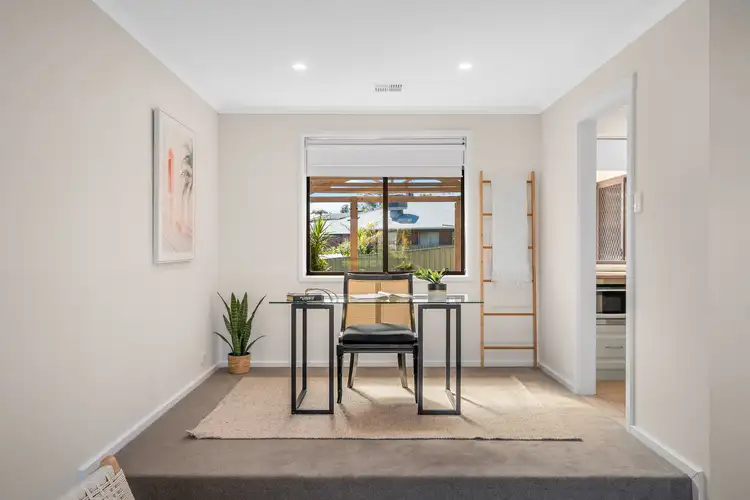
 View more
View more View more
View more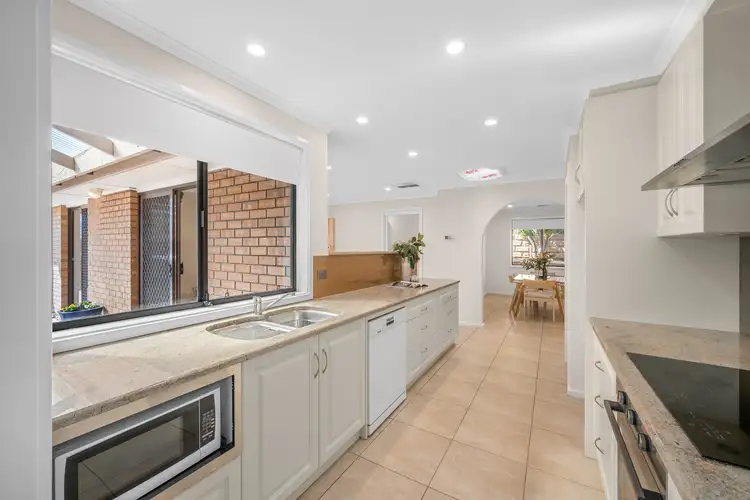 View more
View more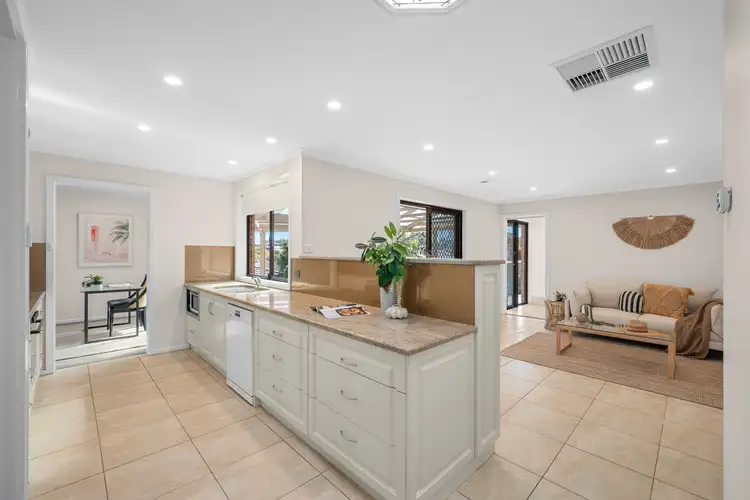 View more
View more
