So close to Linear Park you can see its leafy fringes from your front driveway, making it easy to set out on morning jogs or enjoy lazy weekend wanders along the Torrens, 7 Radiata Road is a bigger-than-it-appears, 4-bedroom solid brick home with an array of living areas and a large undercover alfresco area for all-season entertaining.
Lovingly lived in by its sole owners of 51-years, this terrific property is ready to start a new chapter. While some major upgrades, like solar to help offset the reverse-cycle ducted AC, have already been conducted – there's scope to value-add (subject to planning consent). One place to start might be the kitchen which – fabulously functional as is and bursting with solid timber cabinetry – could be given a fresh look to house swish new appliances or reconfigured completely to better suit the new cook's needs.
As is, the kitchen overlooks a dining area that extends seamlessly into a light-filled family room with textural, exposed brick walls, while a combined timber-floored lounge and study hub spans the front of the house, with picture window garden views. Distanced from indoor social activity, the sleeping wing comprises 4 carpeted bedrooms and a family bathroom; the master has an ensuite and expansive clothes storage containing secret access to under house storage, the others with BIRs, and desks in two.
Rounding out the on-site offering is an airy raised outdoor patio for alfresco fun overlooking the lawned backyard, a shed with service pit (for the home mechanic!), valuable under house storage, a single carport and more off-street parks on the long driveway.
Living near Linear Park is a dream for so many buyers, so this brick beauty will spark major interest – especially with the river only 200m down the road, proximity to top public-school zoning, and Dernancourt Shopping Centre a breezy 10-minute walk!
Features you'll love:
- Big 4-bedroom solid brick home, a stone's throw to Linear Park, with scope to upgrade further (subject to planning consent)
- Timber-floors through a combined lounge/study with views to a densely planted front garden
- Efficient and practical kitchen with reams of solid timber cabinets, breakfast bar, gas cooker, wall oven – potential to refit this space to create a more contemporary look and layout (subject to planning consent)
- Adjoining dining room opens into a spacious sun-kissed family room
- Private sleeping wing at the back for sweet retreat
- Large master with an ensuite and a trio of BIRs, access to wine cellar from one
- 3 more carpeted beds, all with BIRs, 2 with desks
- Self-contained family-size main bathroom with shower and tub, laundry across the hall
- Reverse-cycle ducted AC + solar
- 33sqm (approx.) raised outdoor patio overlooking backyard & big storage shed with pit
- Additional valuable storage cleverly located under the house, including a 425 bottle capacity (approx.) lockable wine cellar plus 2 further storage rooms
- Single carport at the end of a long driveway
Location highlights:
- Adelaide's coveted Linear Park at your fingertips
- 200m to river trails, bird-filled ponds & a footbridge to the big playground at Rotary Park
- 10-minute walk to Dernancourt Shopping Centre for Coles, cafes, PO and health services
- Zoned for Charles Campbell College & Modbury High, both easily reached by car or bus
- 10-minute drive to Westfield TTP or walk to catch a bus into town
Specifications:
CT / 5278/887
Council / Tea Tree Gully
Zoning / GN
Built /1973
Land / 696m2 (approx)
Frontage / 18.28m
Council Rates / $2,239.00pa
Emergency Services Levy / $159.15pa
SA Water / $201.78pq
Estimated rental assessment / $600 - $650 per week / Written rental assessment can be provided upon request
Nearby Schools / Charles Campbell College, Paradise P.S, Dernancourt School, Athelstone School, Highbury P.S, Modbury H.S, Avenues College
Disclaimer: All information provided has been obtained from sources we believe to be accurate, however, we cannot guarantee the information is accurate and we accept no liability for any errors or omissions (including but not limited to a property's land size, floor plans and size, building age and condition). Interested parties should make their own enquiries and obtain their own legal and financial advice. Should this property be scheduled for auction, the Vendor's Statement may be inspected at any Harris Real Estate office for 3 consecutive business days immediately preceding the auction and at the auction for 30 minutes before it starts. RLA | 226409
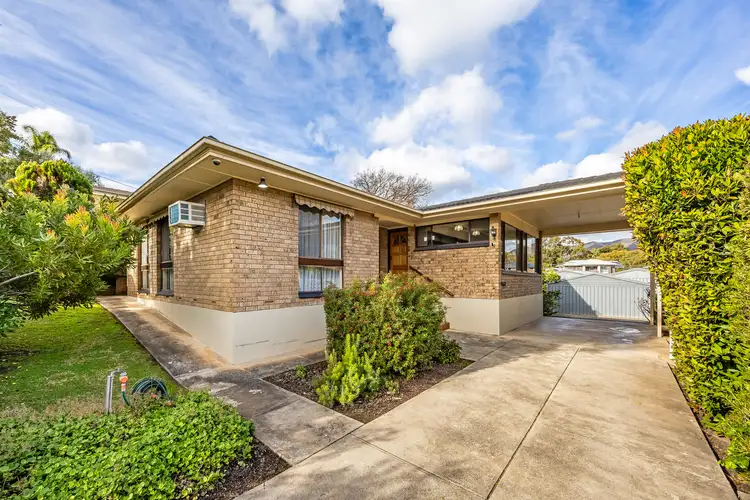
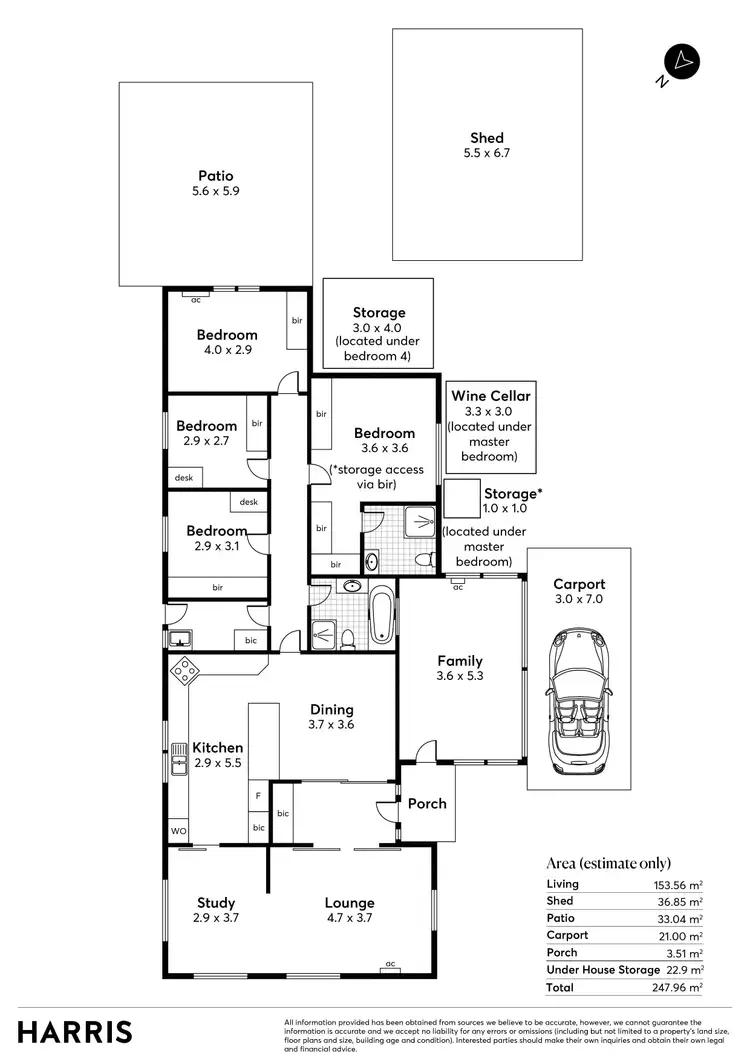
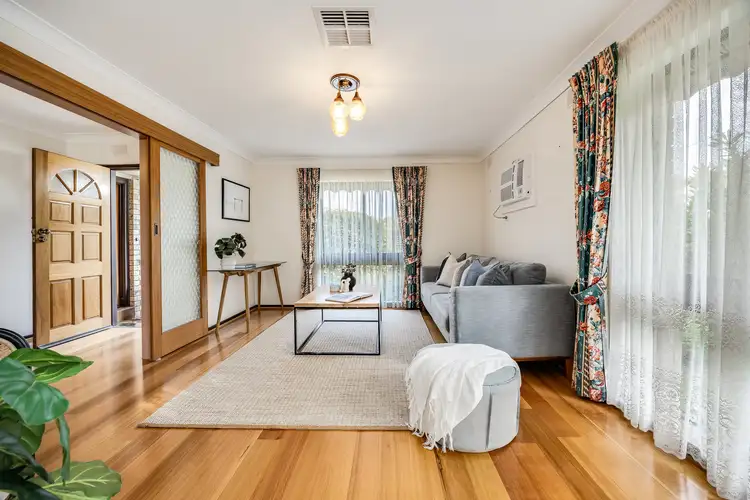
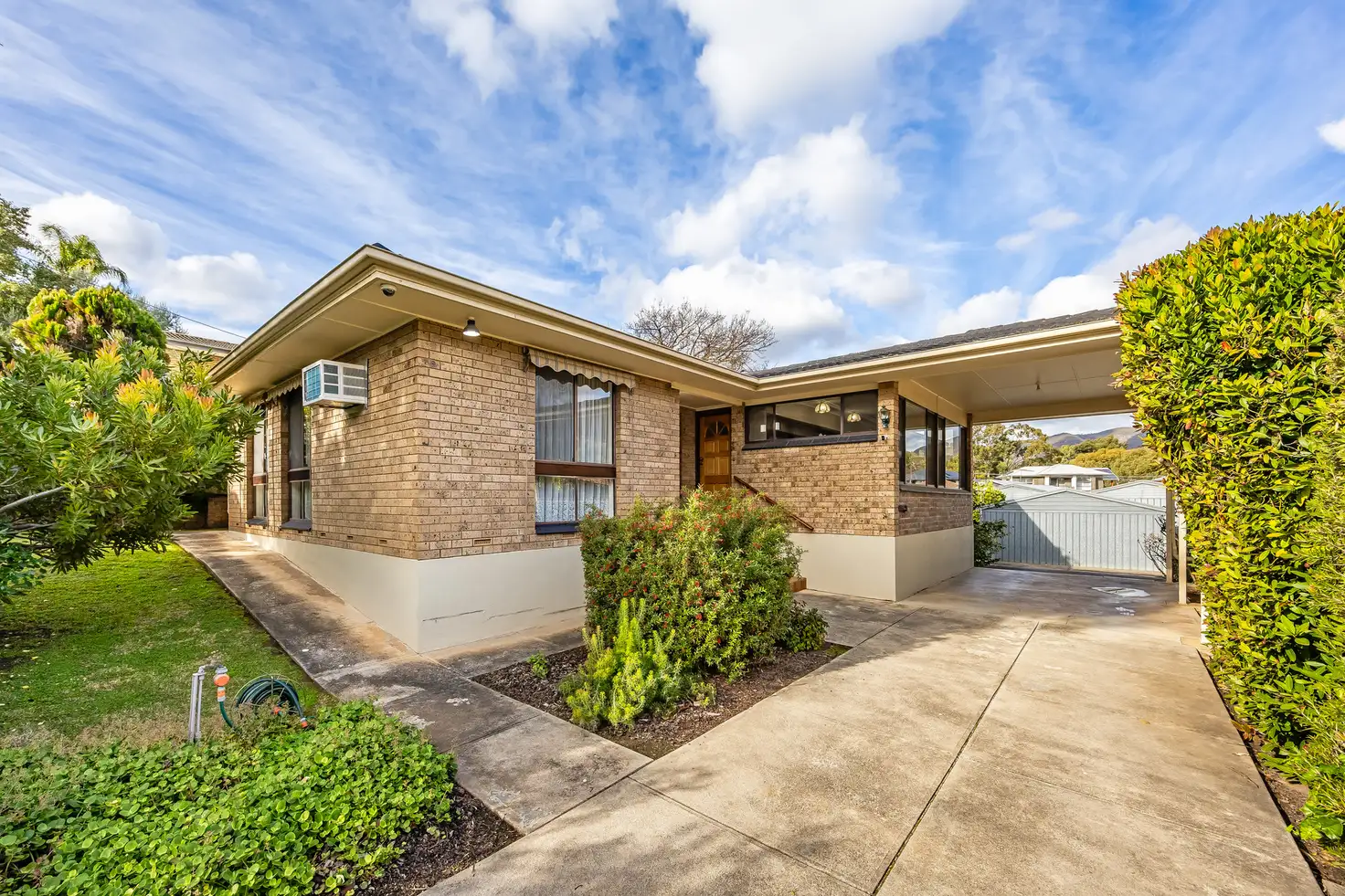


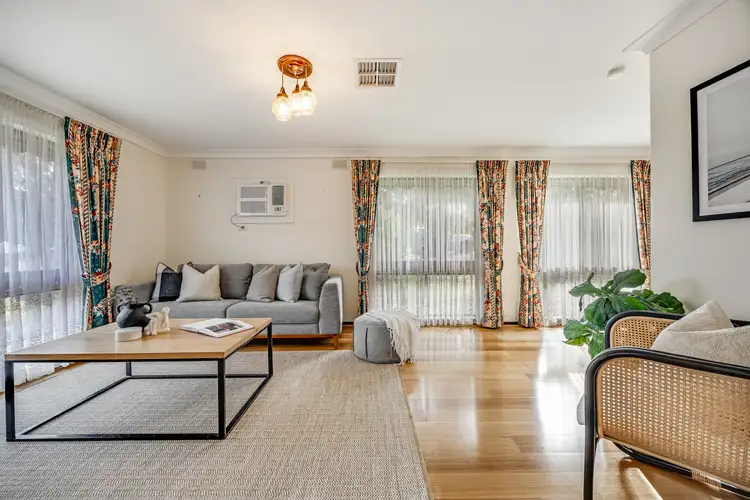
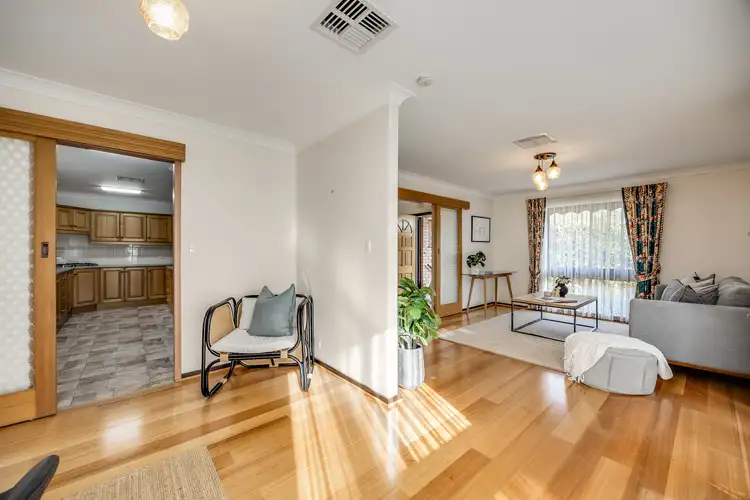
 View more
View more View more
View more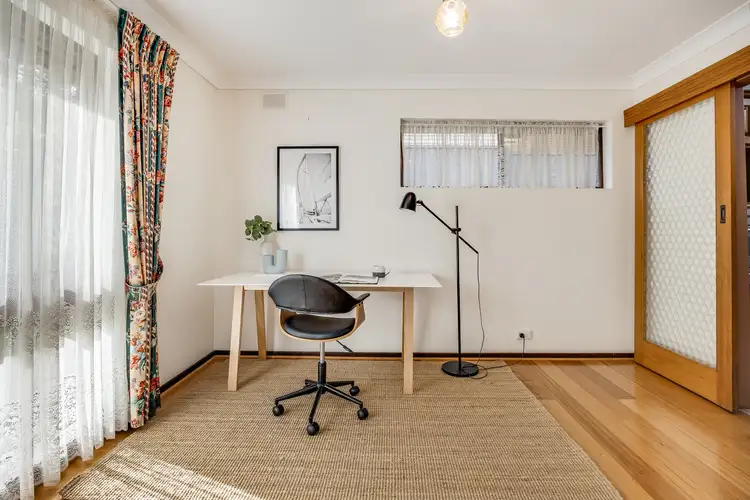 View more
View more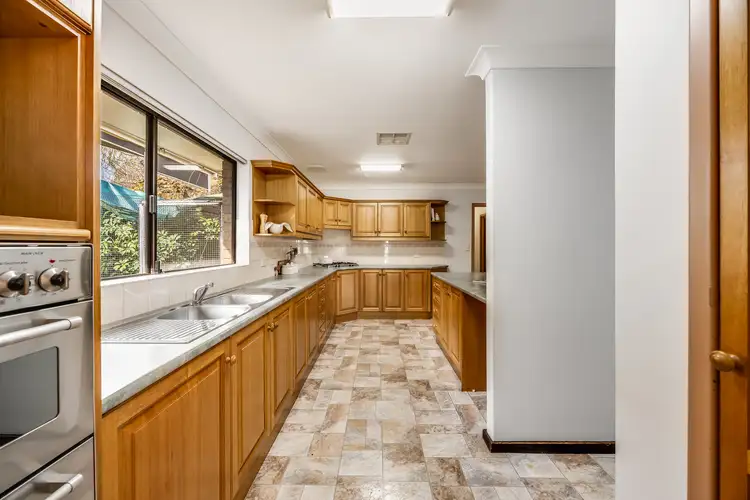 View more
View more
