Overlooking a STUNNING sunken park and playground amongst other QUALITY properties in “The Vive”, this SLEEK and STYLISH 3 bedroom 2 bathroom home offers exceptional MODERN living on an elevated low-maintenance 345sqm (approx.) CORNER block just footsteps from the sprawling Otago Park, as well as Whitford Catholic Primary School.
Craigie Heights Primary School is also only WALKING DISTANCE away, as are the likes of bus stops and the local tavern and shopping precinct at Craigie Plaza. Nearby, you will find sporting facilities, BEAUTIFUL Mullaloo Beach, more shopping at Westfield Whitford City, St Mark’s Anglican Community School, Craigie Open Space, the freeway and the Edgewater and Whitfords Train Stations.
Beyond a gorgeous portico entrance lies a carpeted front master-bedroom suite with pleasant parkland views to wake up to, a fitted walk-in wardrobe and an exquisite fully-tiled ensuite bathroom, comprising of a shower, toilet and twin “his and hers” stone vanities. The crisply-tiled open-plan family, dining and kitchen area is rather spacious and boasts sparkling stone bench tops, a storage pantry, tiled splashbacks, soft-closing drawers, a dishwasher recess, double Franke sinks, a Samsung range hood, an Electrolux gas cooktop and a Pyrolux self-cleaning oven of the same brand, before seamlessly extending outdoors to a huge north-facing alfresco with “easy-care entertaining” written all over it.
Complete with mirrored built-in robes, the second and third bedrooms are also carpeted for comfort, just like the study that can easily be converted into a lounge/sitting room – or potential “fourth” bedroom if shut off from the hallway – with direct alfresco access. The remaining wet areas are fully tiled, whilst the secure remote-controlled three-car garage off the laneway leaves room for a powered workshop/storage/additional parking area at the rear for a trailer, with bonus access to the side drying courtyard.
As far as IMPRESSIVE lock-up-and-leave living goes, it doesn’t get much better than this. ALL IN A DESIRABLE LOCATION THAT IS SET TO CAPTURE YOUR IMAGINATION!
Other features include, but are not limited to:
• Feature shadow-line ceiling cornices to main living area
• Fully-tiled main bathroom with a shower, separate bathtub and a stone vanity
• Fully-tiled laundry with stone bench tops, a linen press and access into the three-car garage
• Fully-tiled powder room
• Additional internal shopper’s entry door from the garage
• High ceilings throughout
• Ducted and zoned reverse-cycle air-conditioning system with touch-pad controls
• Quality double blind fittings throughout
• Stylish light fittings
• Feature down lighting
• Profile doors
• Feature stepped cornices
• Feature skirting boards
• NBN internet connectivity
• Instantaneous gas hot-water system
• Low-maintenance artificial front turf and gardens
• Reticulation
• Gated laneway and front-garden access to the alfresco area
• Off-road parking bays for your guests and visitors, next to the park across the road
• 250m (approx.) to Otago Park
• 300m (approx.) to Whitford Catholic Primary School
• 850m (approx.) to Craigie Heights Primary School
• 2.5km (approx.) to Westfield Whitford City Shopping Centre
• 3.0km (approx.) to St Mark’s Anglican Community School
• 3.6km (approx.) to Mullaloo Beach
• 3.9km (approx.) to Whitfords Train Station
• 4.9km (approx.) to Edgewater Train Station
• 6.7km (approx.) to Hillarys Boat Harbour
• 7.1km (approx.) to Lakeside Joondalup Shopping City
• 23.6km (approx.) to Perth CBD
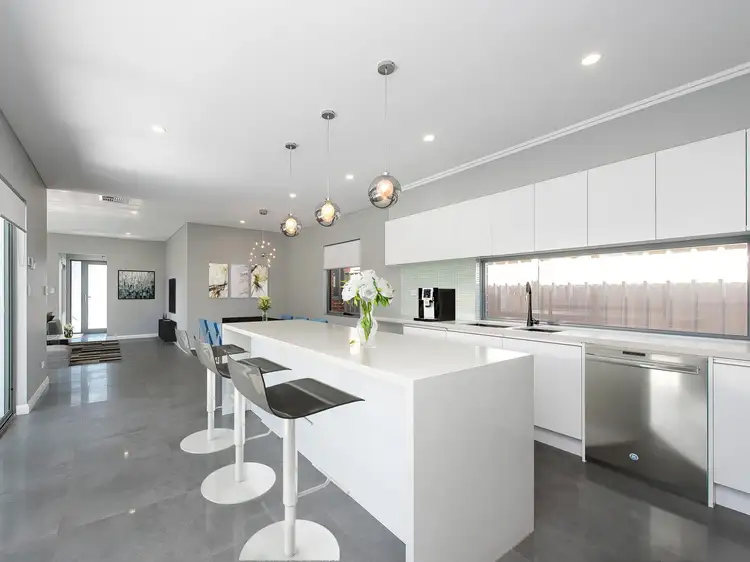
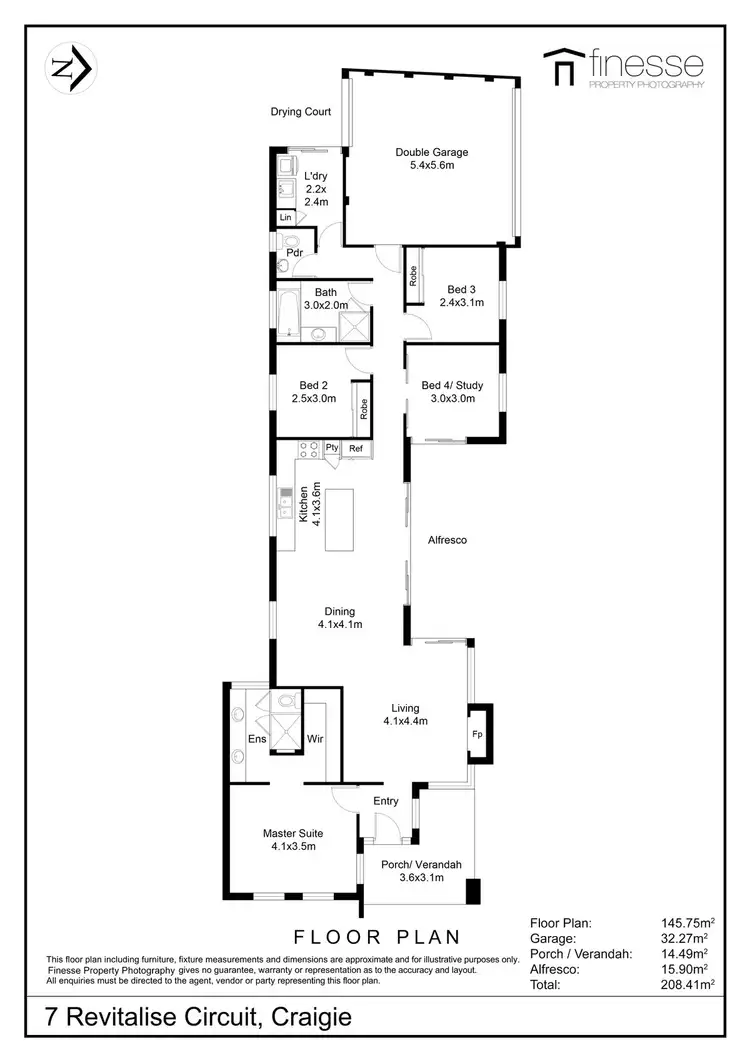
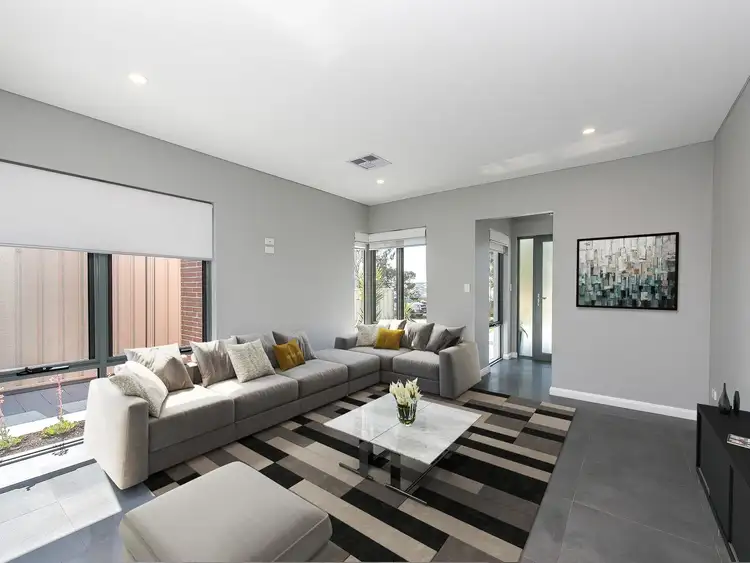
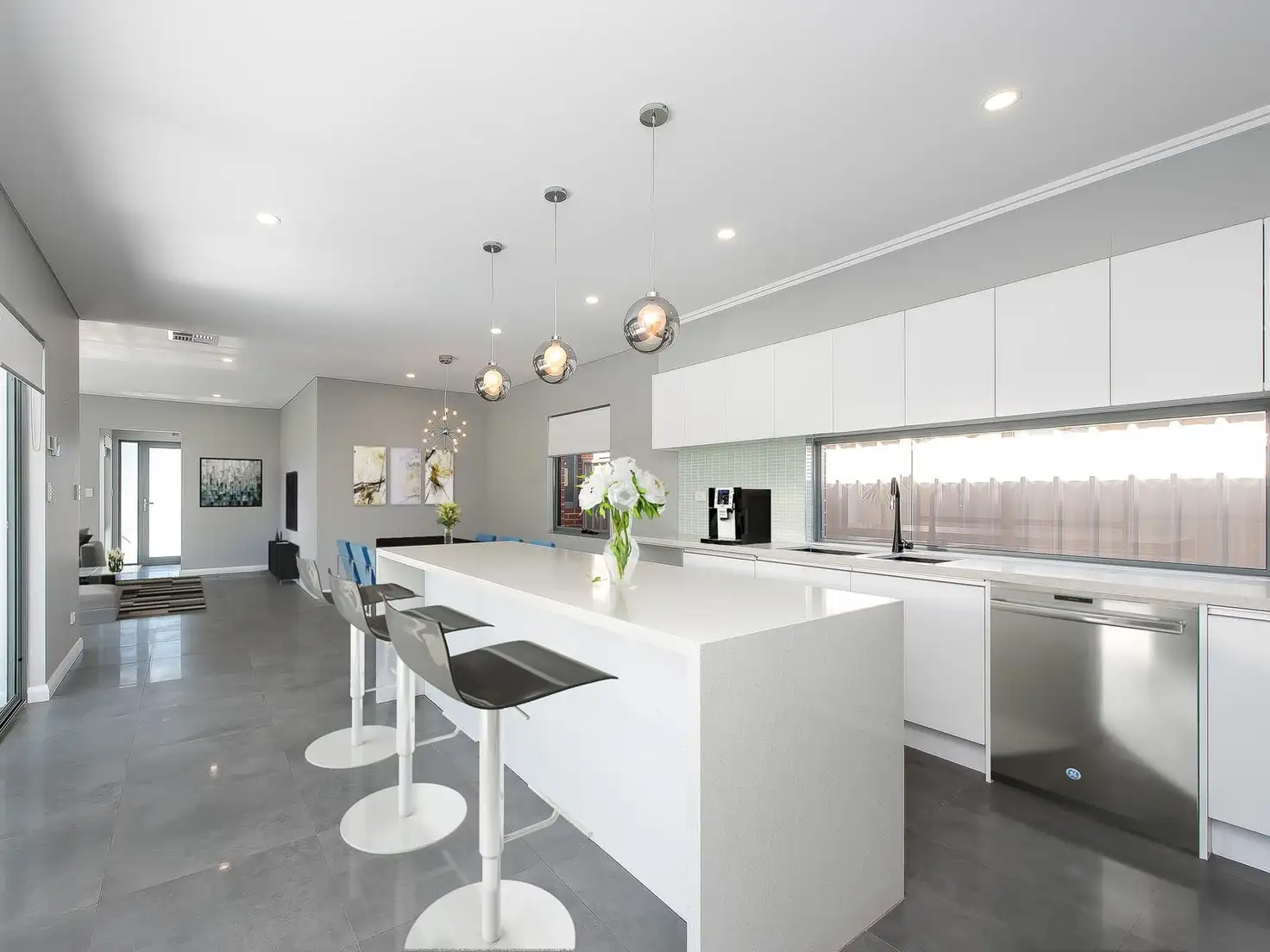


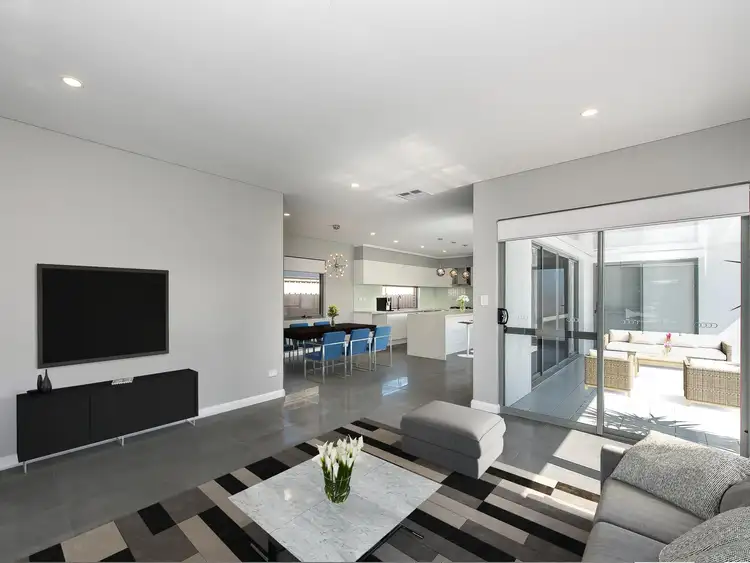

 View more
View more View more
View more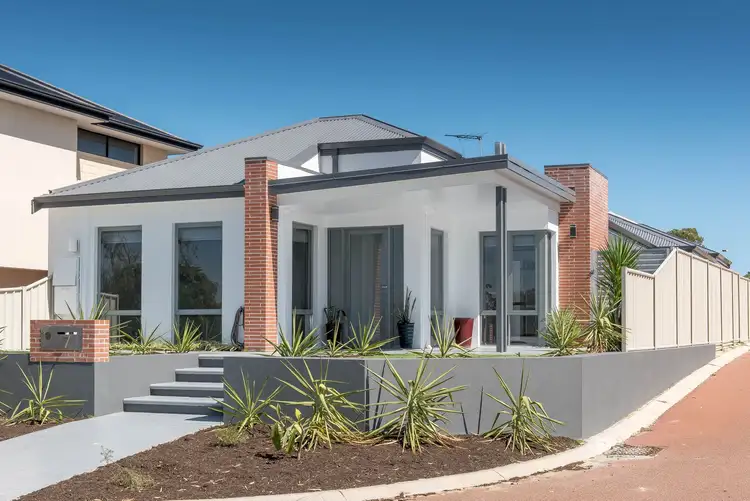 View more
View more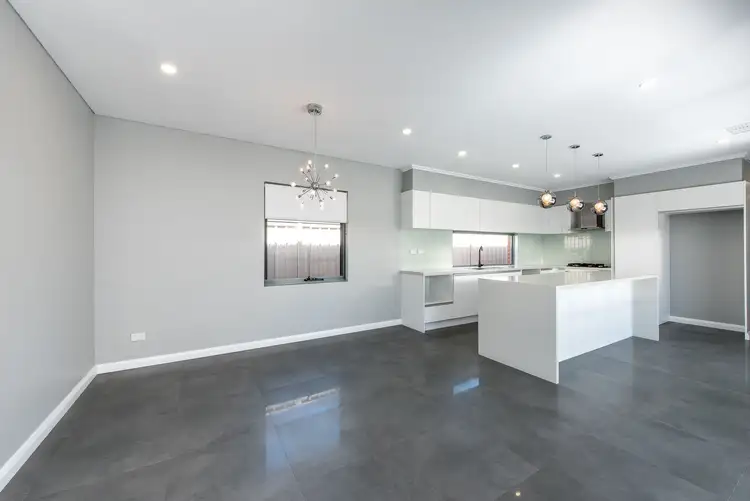 View more
View more
