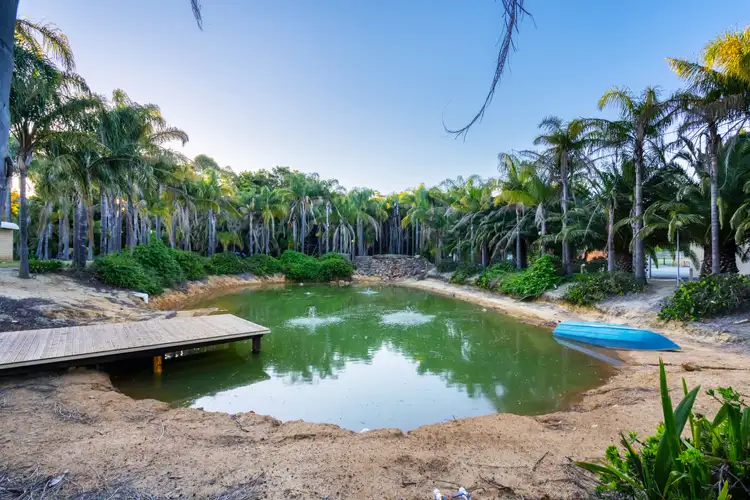Grand Family Living: Expansive 6-Bedroom Estate with Separate Granny Flat and Stunning Grounds & Large Workshop!
With features beyond your imagination, this magnificent estate is the ultimate haven for large families to settle in and enjoy its abundant offerings.
Situated on a hectare of prime land, this 6-bedroom, 7-bathroom residence stands out as an exceptional family home.
Crafted using high-quality materials, this estate combines thoughtful and luxurious design to create a truly unique living experience. As you approach, you are greeted by a grand facade featuring four colossal concrete pillars that overlook an expansive, perfectly manicured front yard.
Upon entering, you’ll immediately notice the grandeur of the property. The front room evokes a fairy tale with its large marble-tiled staircase leading to the upstairs living areas and bedrooms, inviting you to explore further. Flanking the staircase are the first of two formal dining rooms and an informal living area, perfect for large gatherings and family meals.
Upstairs, a spacious theater room awaits, leading to the naturally oversized master bedroom. This room overlooks the front yard and features a large en-suite and walk-in closet, both fully tiled. In the western wing, you'll find 3 generously sized minor bedrooms and 3 fully tiled bathrooms.
Descending downstairs, you’ll pass through the main dining area into the open-plan kitchen, complete with a self-contained cooking area that perfectly suits modern family living. This leads to another vast living area, seamlessly connected to the outdoor alfresco, which can be opened with roller blinds. The alfresco looks out onto the enormous garden featuring a picturesque dam, offering an ideal setting for outdoor family activities.
The eastern wing of the property features a self-contained 1-bedroom granny flat with a full kitchen, bathroom, and laundry facilities, along with its own rear yard access, making it perfect for extended family members or guests.
The outdoor area is a highlight, featuring an enormous garden with a picturesque dam and serene ponds. Imagine spending time with family in this tranquil setting, surrounded by lush greenery and the soothing sights and sounds of water. Whether you enjoy peaceful relaxation or family picnics by the water, this outdoor oasis provides an idyllic retreat.
For those who need additional storage or enjoy hands-on projects, the estate boasts a colossal workshop that can accommodate more than 10 cars. This versatile space, with door height of 4m, length of 17m, and width of 10m, offers endless possibilities for hobbies, a home business, or simply extensive storage.
Strictly open by appointment only, this unique property must be seen to be fully appreciated. To view, please contact Katelyn on 0475 128 875 or [email protected]
Property Features:
- 6 spacious bedrooms
- 7 bathrooms (plus a powder room), all with full-height tiling
- Large open-plan kitchen
- Separate cooking area with modern appliances
- Multiple formal and informal dining areas
- Massive outdoor alfresco area with a full kitchen and outdoor roller blinds
- Theatre room
- Grand, marble-tiled staircase
- Picturesque dam
- Large, lock-up garage with Shoppers Entry
- Enormous shed that can act as a 10+ car garage (Door Height: 4m, Length: 17m, Width: 10m)
- Self-contained 1-bedroom granny flat with full kitchen, bathroom, and laundry facilities, plus its own rear yard access
- Fully reticulated garden with 10-station automatic bore
- Crystal chandeliers throughout
- Reverse cycle A/C throughout
- Situated on a hectare of land
- Fruit trees
- Chicken pen
- Large dam and ponds
Features:
3 km to Mundy Regional Park
5 km to Hartfield Golf Club
8 km to Perth Airport
19 km to Perth CBD
17 km to Crown Entertainment Complex
How to View and Apply?
To arrange to view this property, please click on ’request a time to see this place,’ and if there are currently any home opens scheduled, they will show here. If there are no home opens scheduled, please add in the necessary details requested, and we will notify you once a home open time is available via email.











