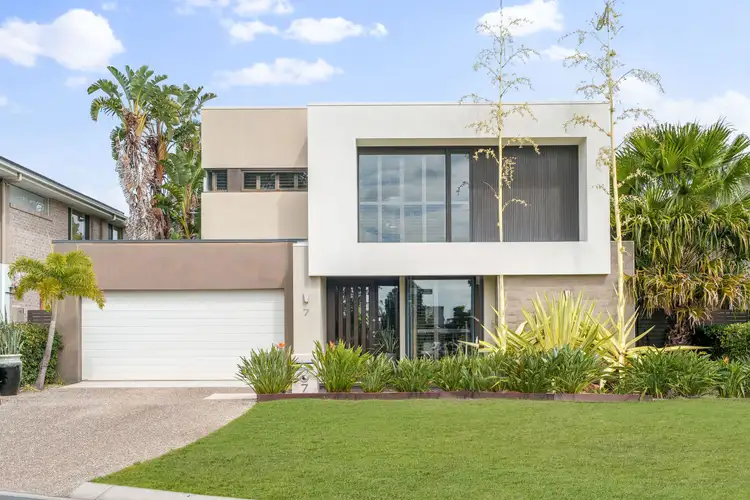Jamie and Lilly Bayliss present the epitome of elegance and sophistication - a luxurious ex-display home by Plantation Homes. This 5-bedroom gem offers multiple living areas sprawled across two levels, providing an unparalleled living experience for creating unforgettable memories with loved ones.
Located across from Parkview Park and surrounded by other stunning homes, this spacious residence boasts impeccable presentation both inside and out. The designer aesthetic embraces earthy tones and opulent fixtures, setting the perfect mood to complement your personal style.
The dream kitchen, with its moody-toned cabinetry, feature tile splash back and excellent storage, is the pinnacle for effortless catering. It is equipped with gourmet appliances including the integrated coffee machine, a generous butler's pantry, thick stone benchtops, and so much more - you'll want for nothing.
Wooden corner bifolds seamlessly connect the indoors to the alfresco deck, creating an excellent space for hosting gatherings while making use of the outdoor kitchen. Strategically landscaped gardens provide the setting for complete privacy, serenity, and are easily maintained.
Upstairs, four generously proportioned bedrooms each include a walk-in robe, while the master suite on the ground level offers a sanctuary complete with a dressing room and a luxurious en-suite featuring a bathtub, separate toilet and dual vanity.
The family bathroom on the upper level is thoughtfully designed for practicality and luxury, separated from the powder room for ultimate convenience.
Main Features;
GENERAL
• Ex display home with superior quality inclusions - by Plantation Homes
• Statement high ceilings
• Plantation shutters and roller blinds
• Wooden plank flooring
• Reverse cycle air conditioning - fully ducted heating and cooling
• Ceiling fans and downlights throughout
• Feature wood frame awning and picture windows
• Wood frame corner bifold doors to extend indoor living into the outdoors
• Wood frame frosted glass doors throughout
• 2 Bathrooms plus 2 powder rooms
KITCHEN
• Thick stone benchtops
• Full width kitchen cupboards and feature open shelving overhead
• Oversized double oven with gas burner stove top and teppanyaki plate
• Integrated microwave and coffee machine
• Undermount double sinks
• Soft close cabinetry
• Generous island bench with breakfast bar
• High quality fixtures and fittings
• Generous sized Butler's pantry with prep sink, appliance cupboards and feature window
GROUND LEVEL
• Open plan kitchen, dining and family room integrates with outdoor entertaining
• Living room fitted with feature recessed TV mount and open shelving
• Separate lounge/media room with feature recessed TV mount and open shelving
• Master suite with luxurious ensuite and fully fitted dressing room
• Ensuite with freestanding bath, double sized shower, double vanities, thick stone benchtops and separate toilet
• Internal laundry with built in cabinetry, garment hanging and walk in linen storage
• Powder room
UPPER LEVEL
• 4 generously sized bedrooms all with their own walk in robe
• Designer bathroom with freestanding bath, frameless shower, wall to wall mirror and thick stone benchtop
• Separate powder room of excellent proportions for added convenience
• Separate spacious living room with wall mounted TV recess - overlooking the park
• 2 additional walk in linen storage cupboards (3 in total)
• Wood staircase with feature glass balustrades
OUTDOORS
• Contemporary facade - street appeal
• Alfresco with feature pendant lighting and cladded ceiling overlooks the fire pit area with built in seating options
• Outdoor entertaining deck has built in BBQ kitchen & cabinetry plus open shelving & feature firewood storage
• Strategically landscaped for privacy yet remains low maintenance
• Fully fenced yard
• Double electric garage
The property's location offers extensive pathways and parklands right at your doorstep, perfect for leisurely strolls or play. You'll find ample shopping and dining options nearby, including Westfield North Lakes and Costco, along with excellent state and public schooling choices. Furthermore, the close proximity to major road corridors ensures easy access to Brisbane Airport, CBD and the Sunshine Coast.
You'll want to make sure you check this one out as homes that were professionally designed and styled to showcase everything Plantation Homes have to offer do not come along very often.








 View more
View more View more
View more View more
View more View more
View more
