Perfectly located in a much sought after elevated pocket of Jindalee and boasting glorious sea views, this property delivers on all fronts. You are drawn in straight away by the parkside location and the attractive front elevation with landscaped front gardens.
This substantial, beautifully presented property offers 4 bedrooms, 3 bathrooms plus a powder room, open plan kitchen, dining, living and games room, home theatre, upstairs lounge in master suite, home office, laundry, an extra large double garage, balconies front and back, an alfresco, and a large gazebo/cabana overlooking the sparkling below ground pool. All this on a big 608sqm block!.
If you can't view in person view the virtual tour at the following link:
https://captur3d.io/view/the-agency/7-seabird-bend-jindalee-6036
It is presented in fantastic condition with a great attention to detail, from the intelligent design to the level of finishes and inclusions. It has a luxurious modern coastal vibe and there is absolutely nothing to do but move in and start enjoying your beautiful new beachside lifestyle. The back garden is your very own "luxury escape", boasting a large (7.6 x 3.7 approx) below ground salt water pool and a spacious gazebo/cabana with cafe blinds and plantation shutters. Perth has the sunniest Mediterranean climate in the world and this resort style back garden allows you to enjoy it to the maximum. You also have a large artificially grassed space outside of the pool area, as well as an under cover alfresco. Life is good by the beach!.
Built on a grand scale there is lots of space for the family to come together, while also providing space for individual privacy when required.
House & Pergola Measurements (approx)
Internal living 285.09sqm
Garage 44.31sqm
Alfresco 12.70sqm
Front Balcony 9.07sqm
Rear Balcony 12.70sqm
Verandah 9.38sqm
Gazebo/Cabana 24.32sqm
Total House & Pergola Area 397.57sqm (Approx)
Lower Level
You enter through double doors into the wide, welcoming entry foyer. You can immediately feel the quality and finish of the home, with skirting boards and a high coffered ceiling. Perfectly positioned to the left of the entry foyer is a spacious guest bedroom with a well appointed ensuite featuring a vanity and shower. Adjacent is the convenience of a powder room with a toilet and sink.
The gold class home theatre with its high coffered ceiling, is a luxe space to escape to and watch your favourite movies and sports.
The central focal point of the downstairs is the spacious open plan kitchen, dining and living area, which also has the bonus of a games room. With high ceilings and lots of windows it is a sublime, light filled space which offers enticing views over the pool and back garden. The modern gourmet kitchen features stone bench tops (waterfall edge), 900mm stainless steel oven, cooktop and rangehood, plus a 2nd wall oven, fridge/freezer recess, lot's of cupboard and drawer space including overheads, feature splashback, large walk in pantry, a microwave recess and dishwasher recess. A dropped ceiling and designer pendant lighting finish the kitchen area beautifully.
The impressive living area includes a gorgeous electric fire place and on trend custom wood paneling and cabinetry. The open plan spaces at the rear of the property open seamlessly through sliding doors to the idyllic outdoor paradise. No need to go on holiday ever again!.
Also, on the lower level is the well appointed laundry with a double linen cupboard and lots of cupboard and bench space. It has easy access to the washing line via a sliding door. The double garage in not only extra big but it also offers extra height and the bonus of roller door access to the side of the home. There also is room for many more vehicles on the large front driveway.
Upper Level
A spectacular master suite occupies the entire rear of the upper level. Accessed through double doors you feel like you are entering an opulent 5 star penthouse suite. To the left there is a spacious lounge with direct access to the balcony where you can enjoy the sensational Indian Ocean sunsets. To the right of the entry is the lavish master bedroom which also enjoys balcony access. The palatial ensuite features a freestanding bath, double sinks, a shower and a separate toilet. Completing the master suite perfectly is a large walk in wardrobe.
Two further spacious bedrooms are at the front of the upper level. Both enjoy elevated park views. One featuring a large walk in wardrobe and the other having a triple sliding door wardrobe. The study is conveniently located between the bedrooms and is fitted out with a desk, cupboards and shelves. It has direct access to the balcony at the front of the home, where you can watch the sun rise and the local birds come to life in the park, while enjoying a morning coffee. The fabulous family bathroom is large and features double sinks, a shower, bath and a separate toilet. There is also a walk in linen cupboard.
Some of the extra and inclusions in this amazing property are:
- Ducted reverse cycle air conditioning.
- Security alarm system.
- Electric fireplace.
- High ceilings.
- Reticulation.
- Quality flooring and window treatments.
- Skirting boards.
Plus so much more!.
If you are looking for a spacious, top quality modern contemporary home, with panoramic ocean views and an idyllic outdoors area, then look no further, you have found it!. Give Steve Kelly a call now on 0426 047 394 for further information.
Disclaimer:
This information is provided for general information purposes only and is based on information provided by the Seller and may be subject to change. No warranty or representation is made as to its accuracy and interested parties should place no reliance on it and should make their own independent enquiries.

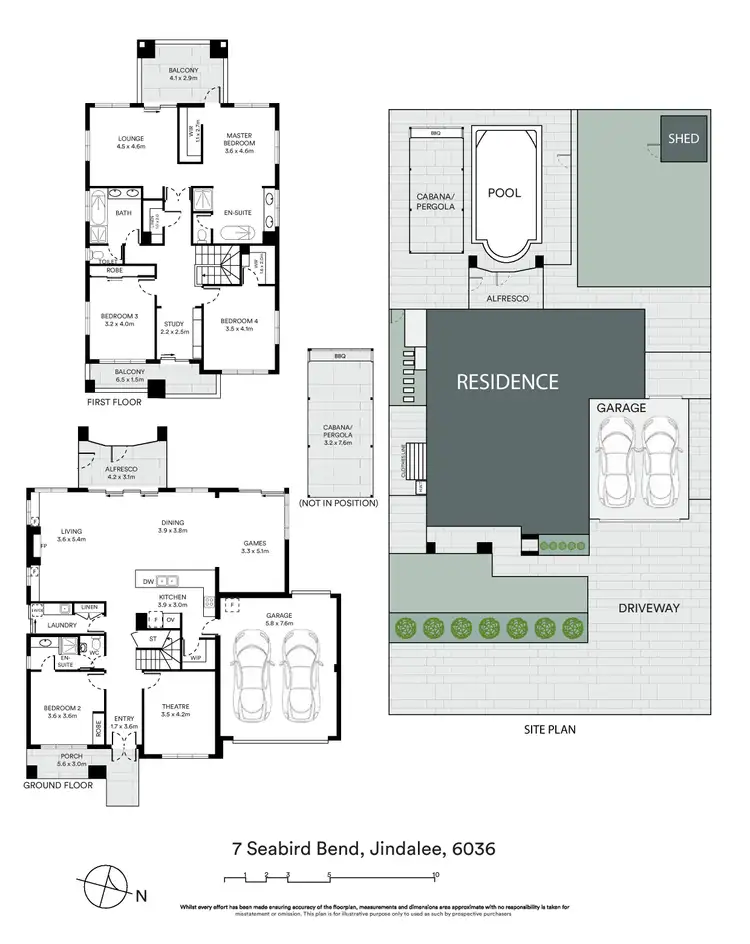
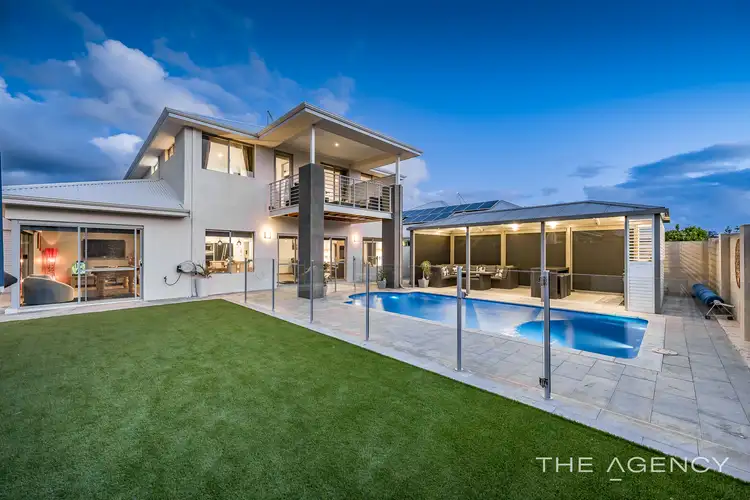
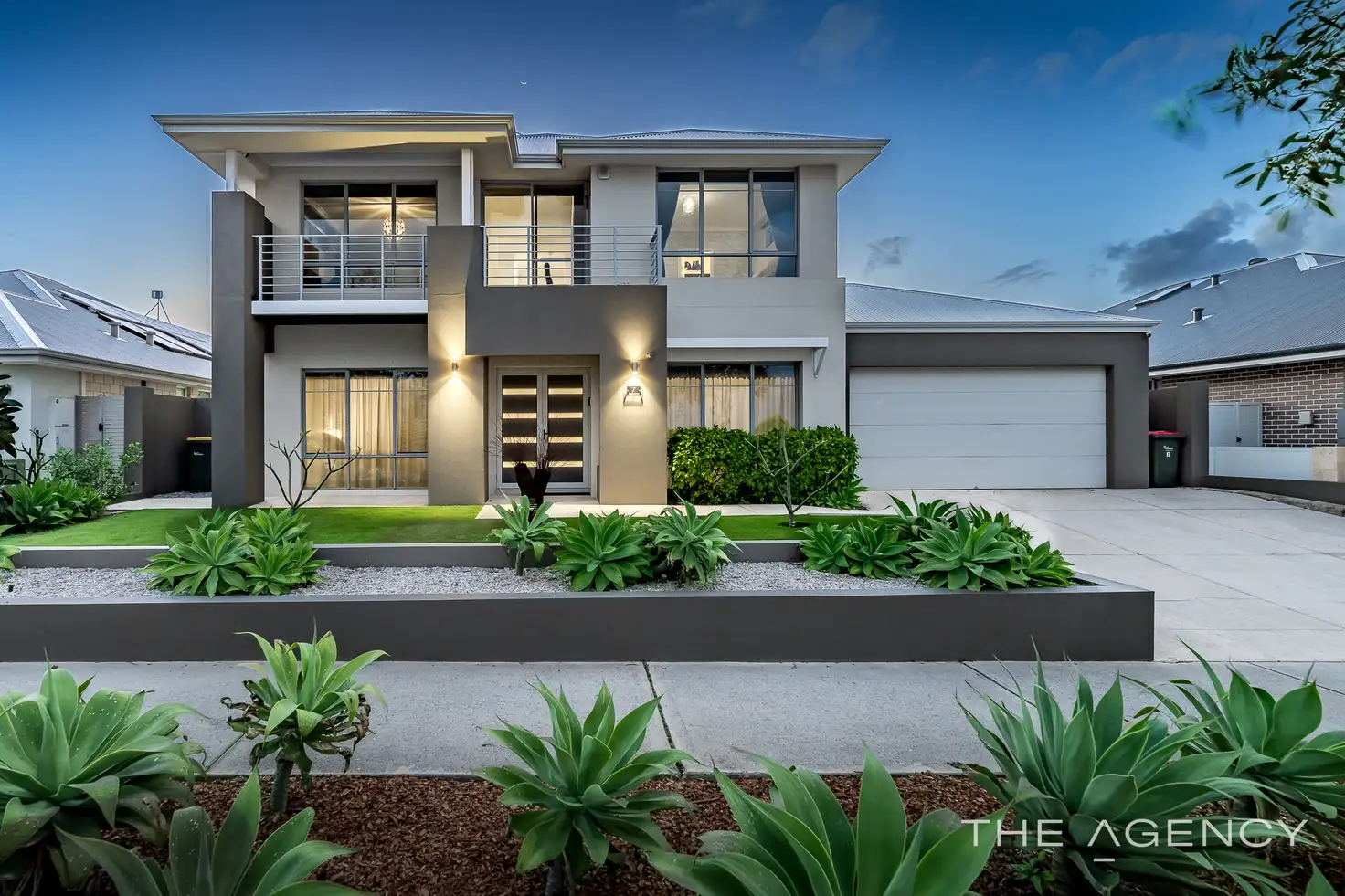


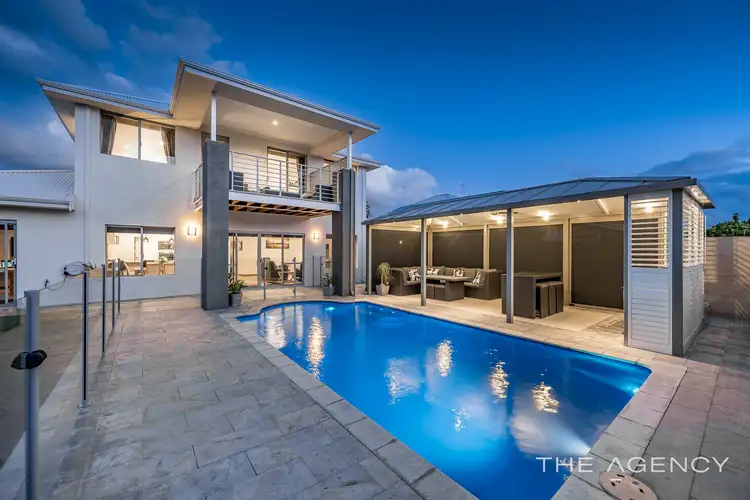
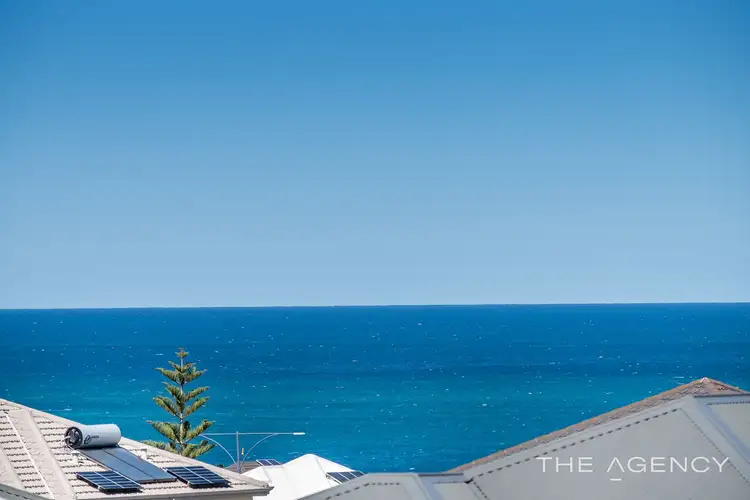
 View more
View more View more
View more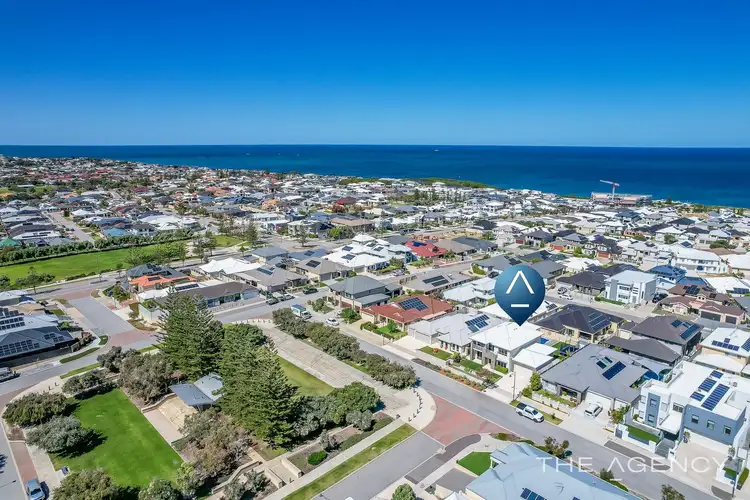 View more
View more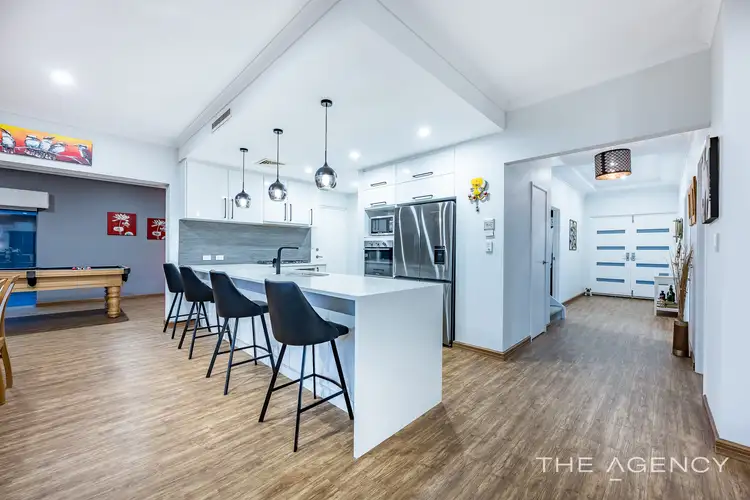 View more
View more
