“SOPHISTICATION IN DESIGN AND PURPOSE”
This is light filled contemporary residential architecture at its best. Abundant natural daylight pours through huge panels of glass into the mostly white interiors, visually enlarging the perceived scale whilst framing leafy views and open skies.
A small manicured courtyard garden with a Zen look becomes the focal point upon entering the home. North facing, floor to ceiling windows topped with sets of louvers in the hall not only open this corridor right up, it promotes cross ventilation overhead making practical use of the lofty high ceilings.
Designer pendant lights hang filling these upper voids over wide board bamboo floors. A classic and timelessly stylish treatment that makes it easy to work your own style into.
The floor plan has been carefully considered for functional family living and entertaining.
For formal occasions, the elegant reception space adjacent to the formal lounge room will impress guests from the moment of arrival. Alternatively, for less formal, relaxed events, the huge, open plan kitchen and living space to the rear of the home opens on to a private alfresco area. Sliding doors along one side pull back, seamlessly blending the interior with covered alfresco and therefore increasing the overall space even more.
An impressive, thick stone topped island bench with neat waterfall edges provides plenty of preparation space in the kitchen whilst also subtly dividing the kitchen from the rest of the open plan space.
A shimmering mosaic tiled splash-back glimmers in the light pouring in through north and east facing sets of windows and doors. Crisp, glossy white cabinetry and stainless steel appliances, like the 750mm 5 burner gas cook-top, wall oven and dishwasher. A huge walk-in pantry tucked in behind with solid open shelving for easily accessible storage.
Secluded away, right at the back of the home is the king sized parents retreat. Complete with a walk-through robe and deluxe ensuite fitted with a double sided rain shower-head shower and floating vanity, this is somewhere private to relax in style after a busy day.
The additional three bedrooms are grouped in the centre of the floor plan. All have built-in cupboards and ceiling fans and all easily access the main bathroom presented to match the designer ensuite.
There are many practical features enhancing the liveability of this attractive family home. Ducted zoned air conditioning is available for the extreme seasons. Added insulation and clever design in-keeping with passive solar principles reduces the need.
A walk-in storage space with floor to ceiling solid shelving is next to a compact study. This is a versatile space that can be transformed depending on what you may require.
The extra height double garage with tall remote control garage doors are great for oversized vehicles. There is also vehicle access into the yard via a drive through door at the rear of the garage. Solidly constructed extra storage space is built-in around a work bench along the wall next to the internal access from the garage into the home.
Little upkeep is required around the property established, low maintenance gardens around the faade virtually look after themselves and the enclosed backyard is a blank canvas. Neat lawns wrap around the covered alfresco area providing outdoor play space that is both highly visible from within and secure.
The home is located on Sharkeys Lane, a quiet thoroughfare along the eastern edge of Lorn. Opposite, its open productive country-side and next door, extending south unfolds a park-like, leafy block.
Walk to Lorn's shopping village for boutique retail and cafes, enjoy some of the tasty delights on offer from the popular local Icky Sticky Patisserie. Keep walking just a few more minutes over the Belmore Bridge into Maitland CBD for a wide range of services available from this regional centre.
Lorn is a family friendly community and highly sought after place to call home. In addition to the excellent convenience and proximity to Maitland, Lorn is regarded as an authentic example of the garden suburb ideal.
This home is designed for content family living and with the future in mind. Smart design combines with contemporary style to produce something truly special.
SMS 7Sharkeys to 0428 166 755 for a link to the on-line property brochure.

Air Conditioning

Broadband

Built-in Robes

Courtyard

Dishwasher

Ducted Heating

Floorboards

Fully Fenced

Living Areas: 2

Outdoor Entertaining

Pay TV

Remote Garage

Shed

Study

Toilets: 2

Water Tank
Stone Topped Benches, Soft Close Cabinetry, Walk-in Pantry With Sensor Lighting
$1,990
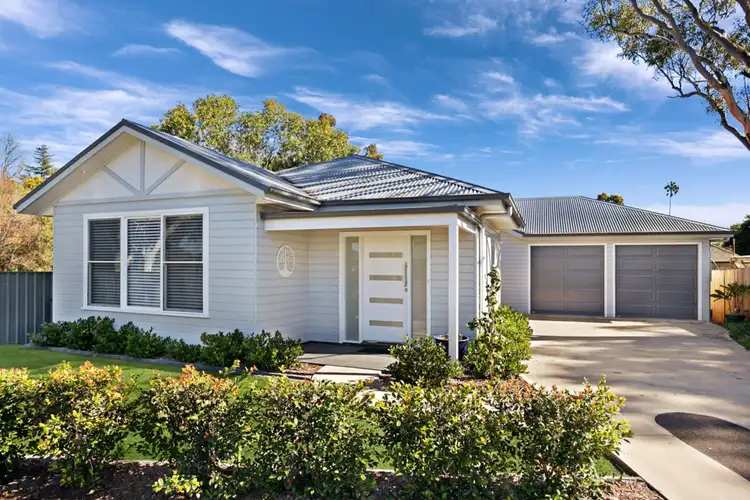
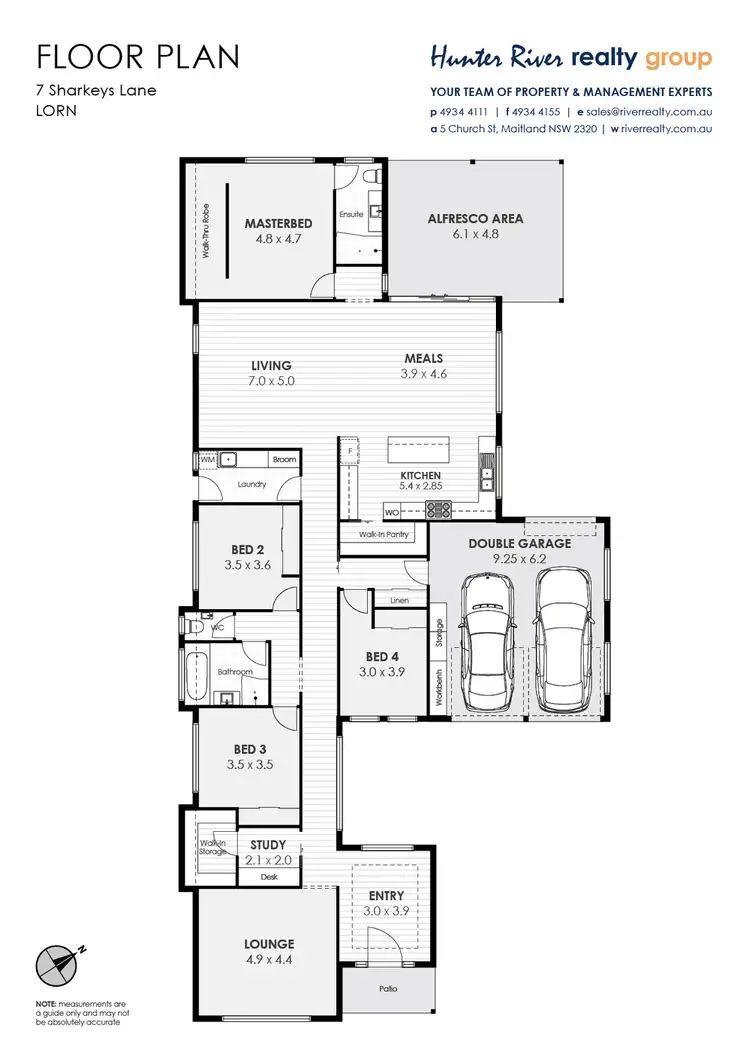
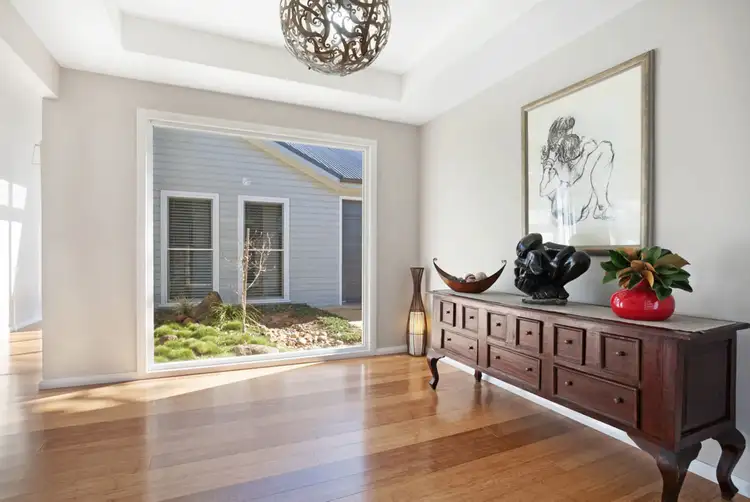
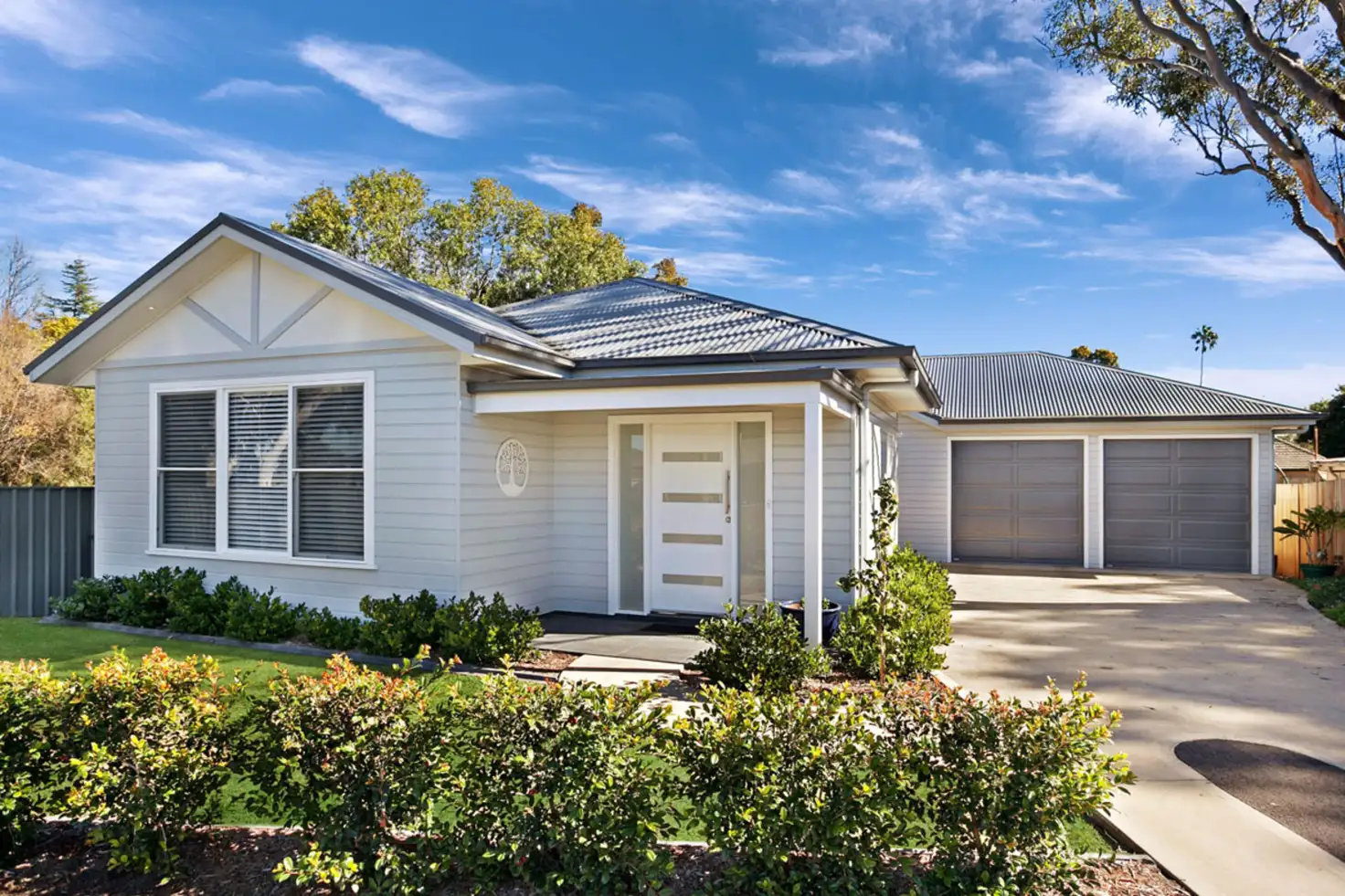


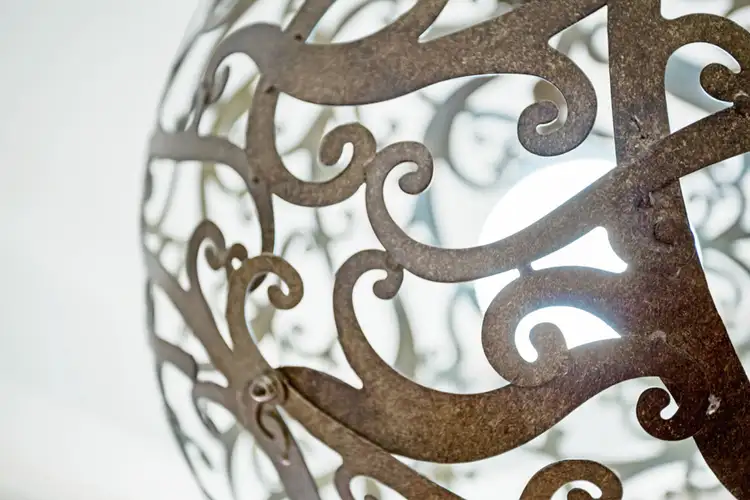
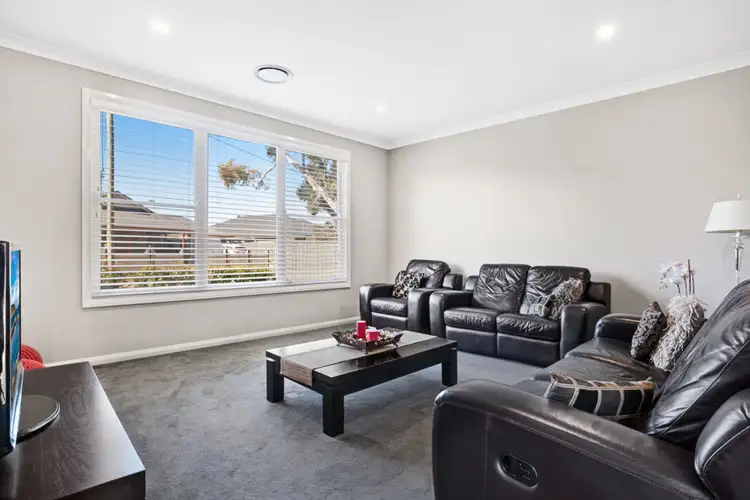
 View more
View more View more
View more View more
View more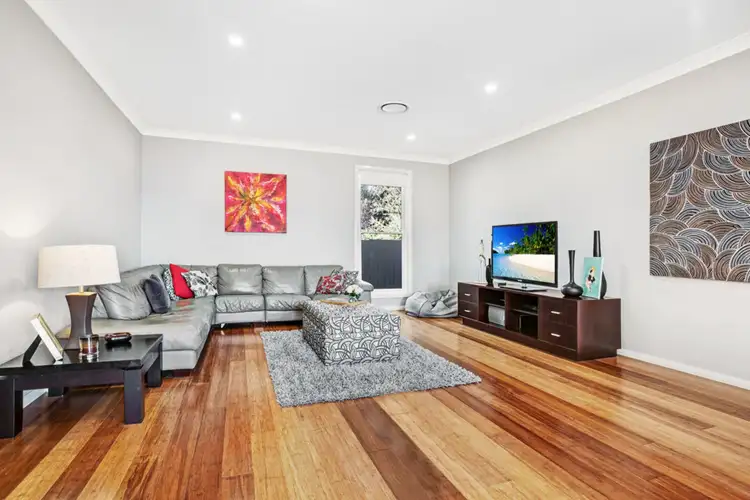 View more
View more
