Defined-
Situated in a perfect location in the heart of Torquay, this contemporary four bedroom Geelong Homes' property is the perfect next purchase for a growing family, First Home buyer or Savvy Investor. Being walking distance to the local sporting ovals, schools and walking tracks - you have absolutely everything at your fingertips. The 'bungalow' style add on allows for extra space and living options in addition to the main dwelling. This excellent opportunity will not last long!
Considered-
Kitchen: timber laminate flooring, stone bench tops, island bench with overhang for breakfast bench & dual sink, tiled splash back, 900mm stainless steel appliances including dishwasher, study nook with floating shelf, ample storage with overhead cabinetry & walk in pantry, feature pendant lighting & down lights
Living: open plan kitchen/ living/ dining, timber laminate flooring, glass sliding doors to alfresco creating an indoor/ outdoor flow, down lights throughout, built in desk/ study nook section with bench top & drawers
Second living: theatre room secluded with cavity sliding doors, carpets, block out curtains, projector screen, surrond sound speakers & down lights
Master suite: carpet, split system heating and cooling, walk in wardrobe, block out roller blinds and expansive ensuite with tiles, extended timber look vanity with basin, mirror, tiled shower & separate toilet
Additional bedrooms: carpets, mirrored walk in robes, dual blinds
Main bathroom: tiles, bath, timber look vanity with basin, mirror & storage, tiled shower & separate toilet
Outdoor: spacious outdoor being situated on 584m2 block, established lawns & garden beds, grand alfresco, spa
Luxury inclusions: split system heating and cooling, ducted heating, raised ceilings & door heights throughout, laundry with tiles, trough, access to back yard & linen press, double car garage with internal and external access, self contained unit with bedroom/ kitchenette/ bathroom/ laundry
Ideal for: families, couples, growing families, investors
*All information offered by Oslo Property is provided in good faith. It is derived from sources believed to be accurate and current as at the date of publication and as such Oslo Property simply pass this information on. Use of such material is at your sole risk. Prospective purchasers are advised to make their own enquiries with respect to the information that is passed on. Oslo Property will not be liable for any loss resulting from any action or decision by you in reliance on the information.*
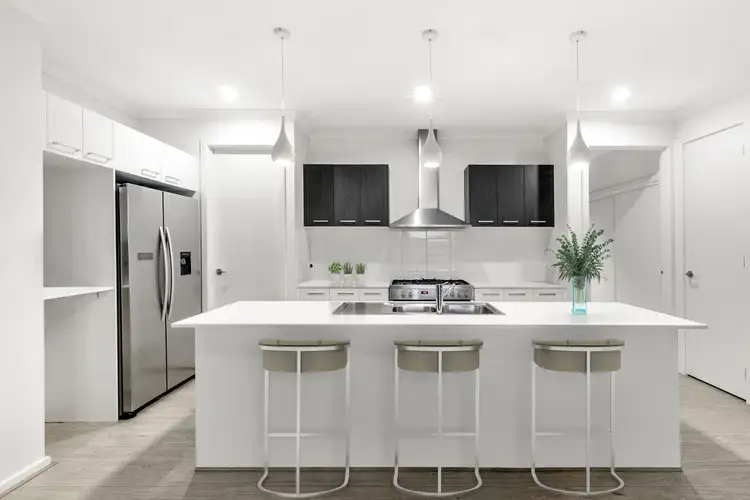
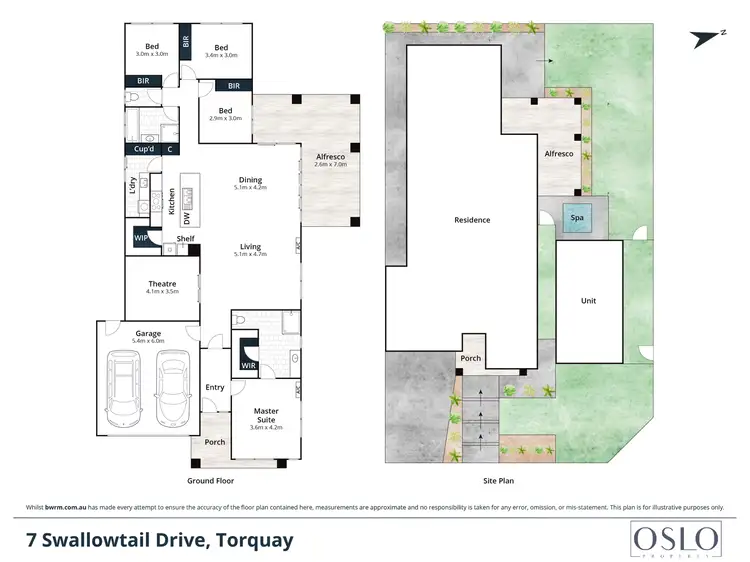
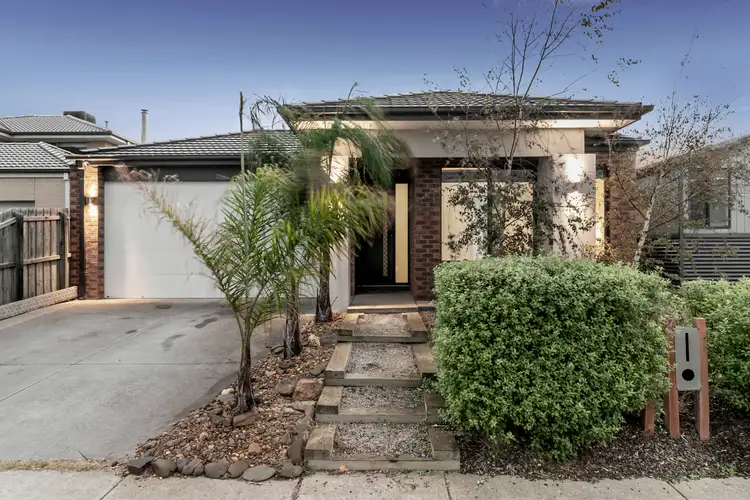
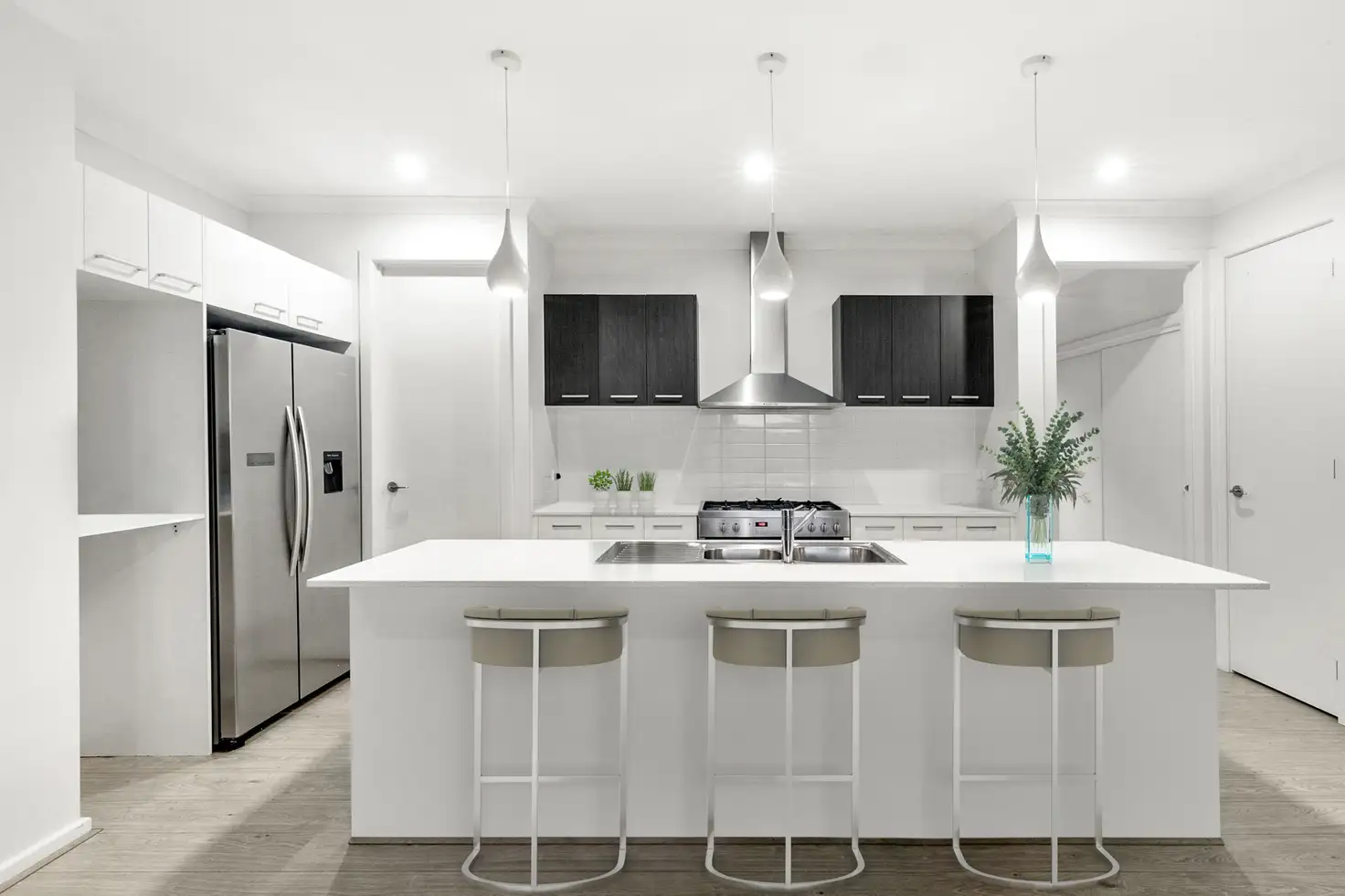


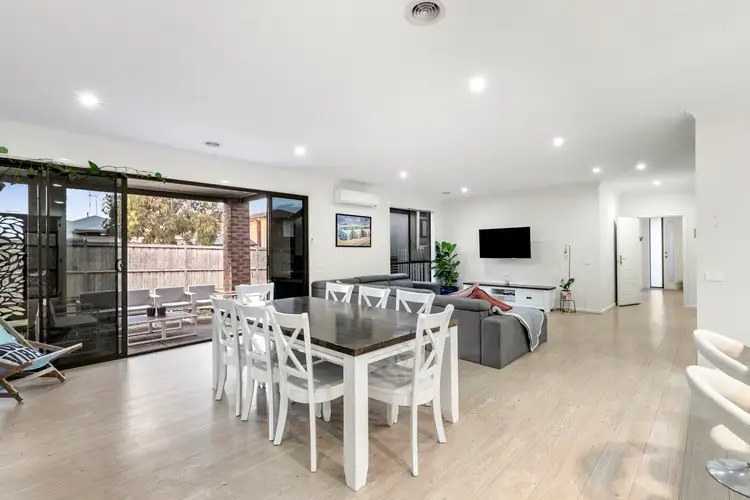
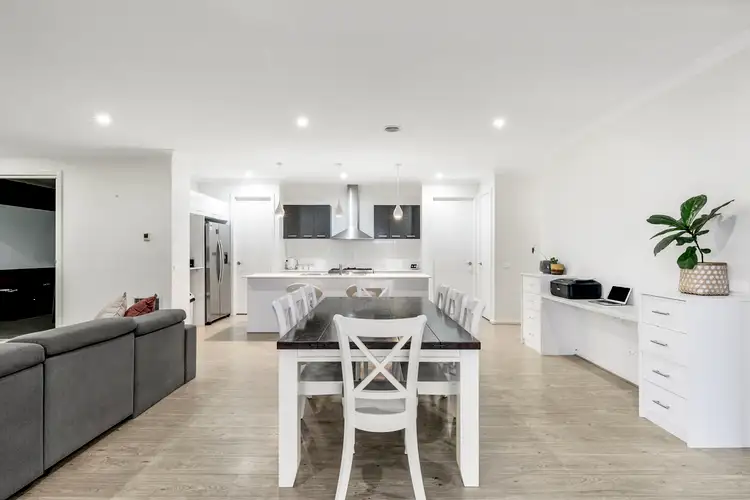
 View more
View more View more
View more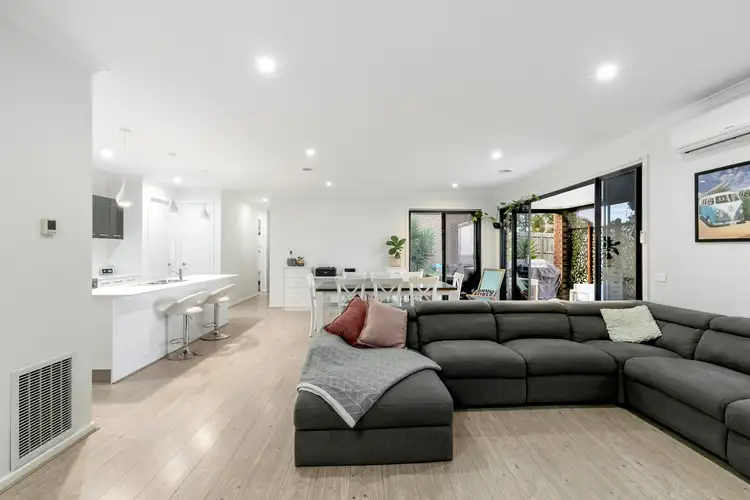 View more
View more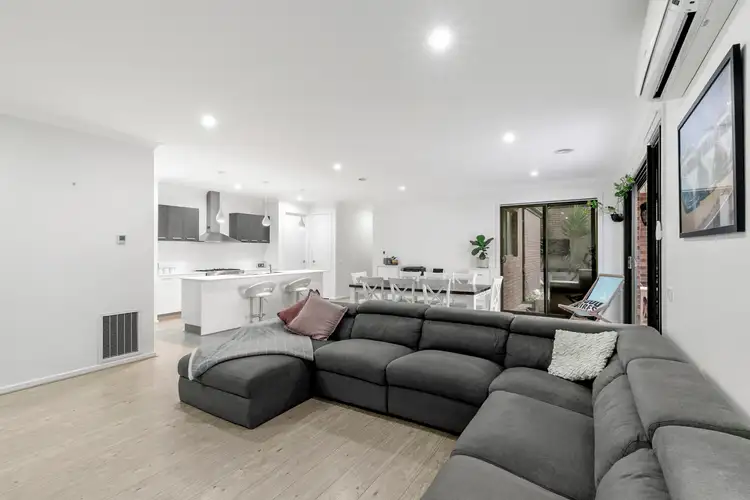 View more
View more
