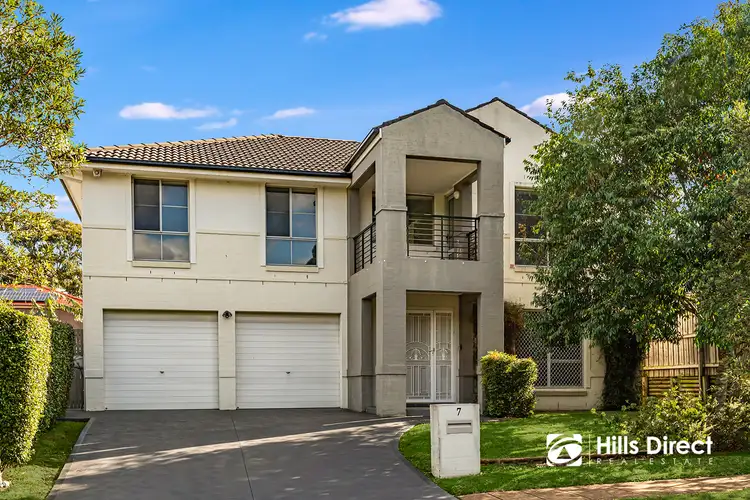This impressively sized family home offers low maintenance living in the heart of Stanhope Gardens. Superbly located within walking distance of Stanhope Village Shopping Centre, parklands, public transport, and the community clubhouse, which features a swimming pool, spa, tennis court, and clubhouse, this property is perfect for a busy family. Local schools are only a short drive away, ensuring convenience for all family members. Contact us today to arrange a viewing!
- The neat and tidy façade, complemented by easy-care front lawns, ensures lasting street appeal
- Upon entering the home, you are greeted by a large formal living room with plush carpeting and abundant natural light, creating a welcoming space for quiet gatherings
- The great-sized, tiled family and dining rooms, complete with a ceiling fan, sit adjacent to the kitchen and offer dual access to the alfresco area, making it ideal for hosting parties and events
- The inviting kitchen showcases a neutral colour palette, 40mm laminate benchtops, a gas cooktop, an oven, a dishwasher, and plenty of cabinet space
- A separate study/home office downstairs provides a dedicated space for productivity and can double as a potential fifth bedroom if needed
- Upstairs, a cozy yet spacious rumpus room with a ceiling fan serves as an ideal retreat for kids or teenagers
- The master suite boasts ample space, a walk-in wardrobe, a ceiling fan, balcony access, and an ensuite with a vanity, shower, and toilet
- Three additional generously sized bedrooms, all featuring ceiling fans and built-in wardrobes, ensure comfort for each family member
- The main bathroom is a sanctuary equipped with a vanity, shower, bathtub, and toilet
- Outdoors, a large concreted alfresco area with a ceiling fan is perfect for BBQs with friends and family, surrounded by a sizeable but easy-care rear yard
- Additional features of the home include ducted air conditioning, LED lighting, a powder room downstairs, linen storage, under-stairs storage, a laundry with yard access, and a double automatic garage with internal entry
- This home provides exclusive access to community facilities, including a swimming pool, spa, tennis court, and clubhouse
- The residence is approximately 450m to Stanhope Village Shopping Centre, 650m to Blacktown Leisure Centre, 250m to Edgewood Park, 1.7km to Kellyville Ridge Public School, 4.4km to Rouse Hill High School, 2km to St John XXIII Catholic College, and 1.5km to Kellyville Metro Station
With its prime location, versatile living spaces, and access to fantastic community amenities, this family home in Stanhope Gardens offers an unmatched lifestyle of comfort and convenience. Don't miss the opportunity to make this your new home and experience all it has to offer!
*****
Disclaimer:
The above information has been gathered from sources that we believe are reliable. However, we cannot guarantee the accuracy of this information and nor do we accept responsibility for its accuracy. Any interested parties should rely on their own enquiries and judgment to determine the accuracy of this information. For inclusions refer to Contract.








 View more
View more View more
View more View more
View more View more
View more
