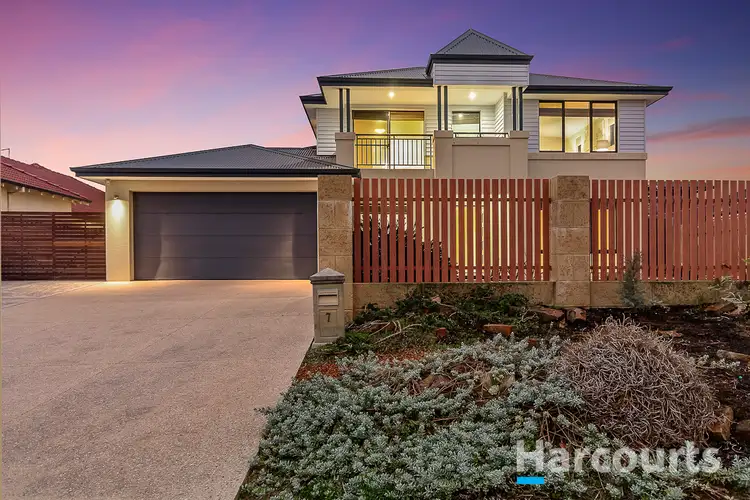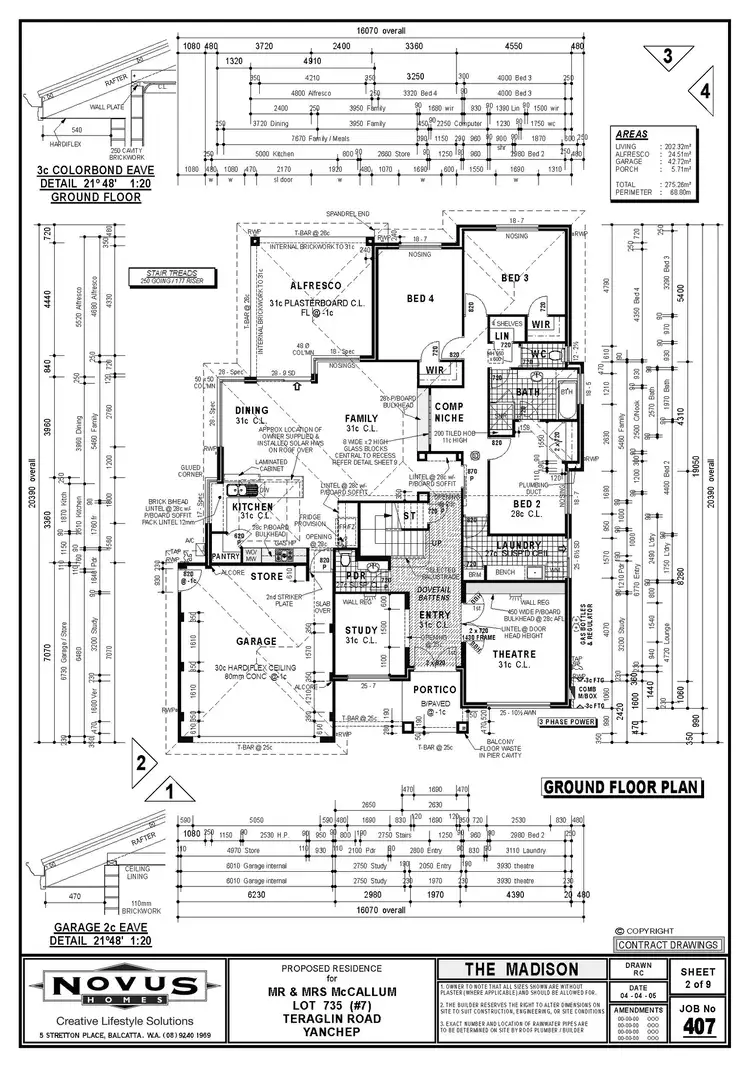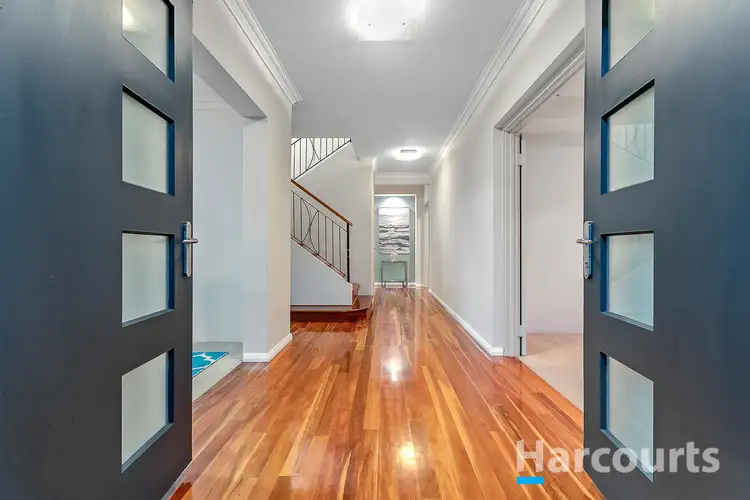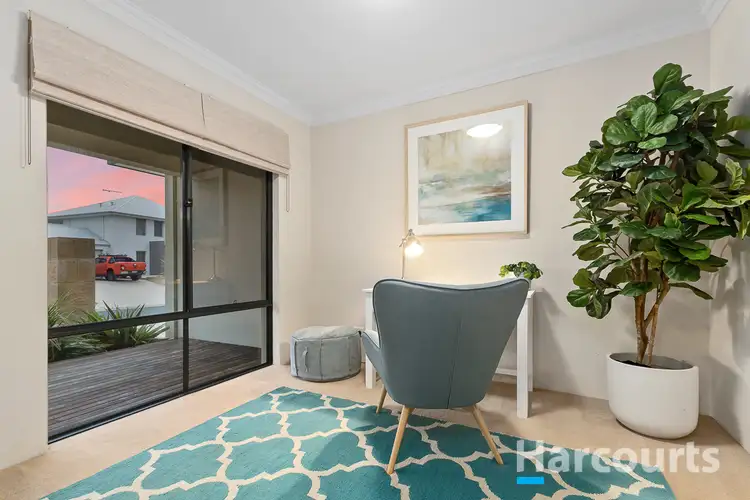$815,000
4 Bed • 2 Bath • 2 Car • 701m²



+33
Sold





+31
Sold
7 Teraglin Vista, Yanchep WA 6035
Copy address
$815,000
- 4Bed
- 2Bath
- 2 Car
- 701m²
House Sold on Wed 24 Aug, 2022
What's around Teraglin Vista
House description
“Sold Sold Sold”
Property features
Land details
Area: 701m²
Property video
Can't inspect the property in person? See what's inside in the video tour.
Interactive media & resources
What's around Teraglin Vista
 View more
View more View more
View more View more
View more View more
View moreContact the real estate agent

Claire Bartlett
Harcourts Alliance Joondalup
0Not yet rated
Send an enquiry
This property has been sold
But you can still contact the agent7 Teraglin Vista, Yanchep WA 6035
Nearby schools in and around Yanchep, WA
Top reviews by locals of Yanchep, WA 6035
Discover what it's like to live in Yanchep before you inspect or move.
Discussions in Yanchep, WA
Wondering what the latest hot topics are in Yanchep, Western Australia?
Similar Houses for sale in Yanchep, WA 6035
Properties for sale in nearby suburbs
Report Listing
