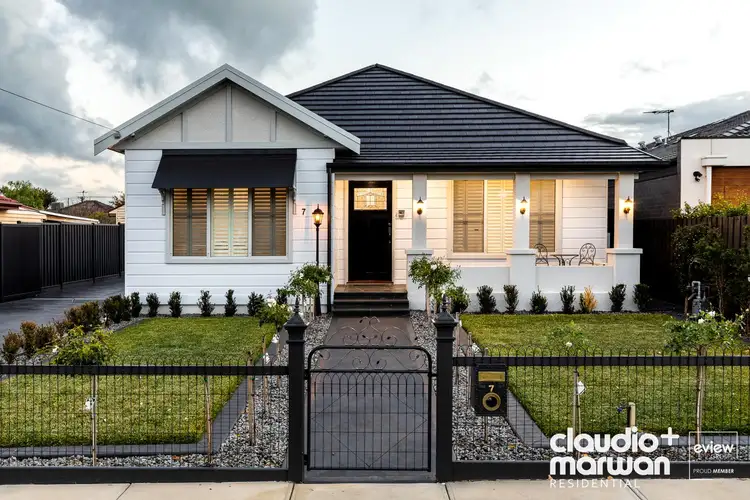"PN: Inspections are currently by PRE-REGISTRATION appointment only. Please PRE-REGISTER for the available viewing times, as NO entry is permitted without PRIOR APPOINTMENT. Simply CLICK the REQUEST INSPECTION button on screen and BOOK in, to ensure you don't miss out. Thank you, C+M Residential..."
A striking near new Hampton style profile of contemporary class introduces the stunning interior space of this 'as new' 5-bedroom, 4-bathroom residence. They say the Kitchen is the heart of any home and this gourmet kitchen is lavishly appointed with stone benchtops, walk-in pantry, island breakfast bar, a full suite of appliances including dual ovens, and an abundance of soft close cabinetry. Introduced by low-maintenance gardens, the spacious and light-filled floorplan is finished to the highest of standards and dedicated to a lifestyle of luxury and practicality. Just a short walk to all amenities including Norther Golf Club moments away, local parks, childcare, shops, public transport and schools. There's nothing to be done except enjoy a wonderfully stylish family life.
THE OBVIOUS:
- Weatherboard House, Built 2020 approx.
- Large near new family home, w/ Land size of 697m2 approx.
- Building size of 35s/q approx.
THE FINER DETAILS:
- A Hamptons style kitchen with shaker cabinetry, high end Blum hardware and Bosch appliances including gas hob, dual pyrolytic steam ovens and dishwasher, stone benchtops with large island bench & pendant lighting, a large butler's pantry with Blum pull-out shelving units, under-mount kitchen sink, finished with spotted gum timber flooring
- Sizeable open plan meals & living zones with spotted gum timber flooring
- Study/home office, retreat, 2nd living or 5th bedroom with robe and spotted gum timber flooring
- 5-Bedrooms with double hung sash windows, robes & spotted gum timber flooring, master with walk-in robe & full ensuite
- 4-Bathrooms with black matte fixtures & fittings, frameless shower, dual & single vanities, bathtub in 2 bathrooms, combined toilets & tiled flooring
- Designer laundry with single trough, built-in cupboards & stone bench space plus rear access
- Additional extras include terracotta slate roof & featuring custom-designed front door with leadlight, high ceilings with LED lighting, spotted gum flooring, double glazed windows, plantation shutters, security alarm system, CCTV & video intercom, window furnishings PLUS so much more you simply must see for yourself
- Landscaped gardens front & rear with established trees, garden beds & lawn. All year round covered alfresco with custom made blinds plus garden shed
- Gated wide driveway for additional off-street parking, double remote garage including studio space with full kitchen & bathroom
- Gas ducted heating & refrigerated cooling throughout the home
- Potential Rental: $1,000 p/w approx.
THE AREA:
- Walk to Wheatsheaf & Pascoe Vale Rd shopping strips, Glenroy Train station only moments away plus bus hub
- Surrounded by parks, reserves, local schools & Northern Gold Club
- And only 12.5km from the CBD with easy City Link and Ring Road and airport access
- Zoned Under City of Moreland - Neighbourhood Residential Zone
THE CLINCHER:
- 5-bed, 4-bath, 2-car LARGE luxury family home
- Tee off at the Norther Golf Club from your own doorstep
- Nothing to do but move in and enjoy
PREFERRED TERMS:
- Deposit of 10%
- Settlement of 60/90 days
*All information about the property has been provided to C+M Residential by third parties. C+M prides itself in being accurate however, has not verified the information and does not warrant its accuracy or completeness. Parties should make and rely on their own enquiries in relation to this property.
Claudio Cuomo: 0419 315 396
John Nguyen: 0433 928 979








 View more
View more View more
View more View more
View more View more
View more
