From the moment you arrive at The Sanctuary, you’re greeted with a sense of calm and quality. The quiet street, manicured lawns, and Hampton-style façade with timber-look stylish garage door create an inviting first impression. Step inside through the solid timber centre hinge door and you’ll instantly notice the warmth, natural light, and seamless blend of elegance and practicality that define this home.
Flowing off the entry hall, the layout has been designed with both comfort and functionality in mind. The bedrooms feature ducted air-conditioning, ceiling fans, built-in storage, and thoughtful details such as triple windows and full flyscreens, ensuring year-round comfort. Moving further through, the heart of the home reveals a spacious open-plan living and dining zone, tiled throughout and complemented by electric blinds, ducted air, and a high tech central home audio system—perfect for creating atmosphere whether entertaining or unwinding.
The kitchen is a true centrepiece, fitted with a striking green-glass splashback, waterfall stone island bench, Euro appliances, and a walk-in pantry with integrated sound and AC systems. With space for a plumbed French-door fridge, it’s built for both day-to-day ease and entertaining on a grand scale.
A dedicated media/entertainment room offers versatility for your lifestyle—whether it becomes a home cinema, playroom, or quiet retreat, its fitted blackout blinds, downlights, and generous proportions provide the ideal flexible space for the family to relax and watch movie after movie. Endless fun awaits.
Step outside and you’ll discover a private oasis. The alfresco entertaining area features a ceiling fan, downlights, and integrated sound system, all overlooking the stunning 4m x 7.5m swimming pool with Bali-inspired tiles that shimmer in the sun for that holiday feel. With landscaped surrounds, glass fencing, and additional yard space for kids or pets, this outdoor haven is designed for relaxation, gatherings, and year-round enjoyment.
Practical features add even more value: a 5.5kW solar system for sustainable living, security alarm for peace of mind, electric blinds for convenience, and 2.55m high ceilings that create a sense of space and light throughout that really makes this home feel luxurious. Every detail has been considered, from stone benchtops in wet areas to generous storage solutions, making this a home that balances style with substance.
Imagine summer evenings by the pool, family meals in the open-plan living area, and quiet mornings with sunlight pouring in—this is a home where comfort, luxury, and lifestyle come together effortlessly.
The estate boast several kids playground with an awesome slide and mini gyms for the kids and healthy minded alike. Always something to do.
Premium fixtures throughout this premium home.
Key Features
* Spacious open-plan living and dining with ducted AC and central audio system
* Designer kitchen with Euro appliances, waterfall stone island, and walk-in pantry
* Versatile media room with blackout blinds—ideal for cinema, play, or work
* Alfresco entertaining with sound system, ceiling fan, and poolside views
* 4m x 7.5m Bali-inspired pool with landscaped surrounds and glass fencing
👉 Don’t miss your chance to secure this Hampton-inspired family retreat. Contact The Bolton Group today and experience the lifestyle awaiting you at 8 Varani Street, minutes from the new secondary school, a brand new primary school, 35 minutes from Brisbane CBD and 10 minutes to the train station.
DISCLAIMER: Some furnishing have been digitally altered to protect owners privacy.
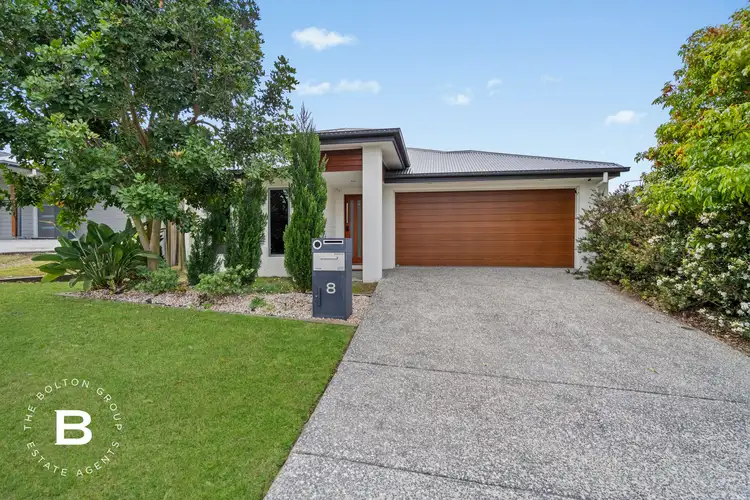
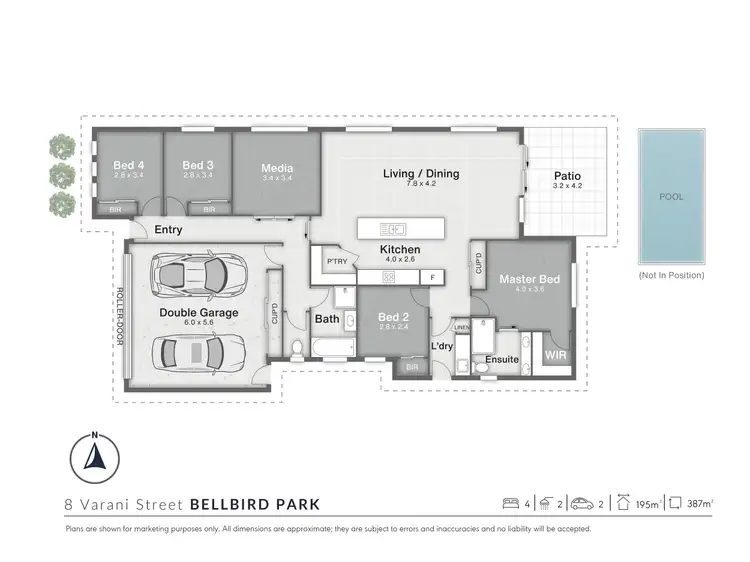
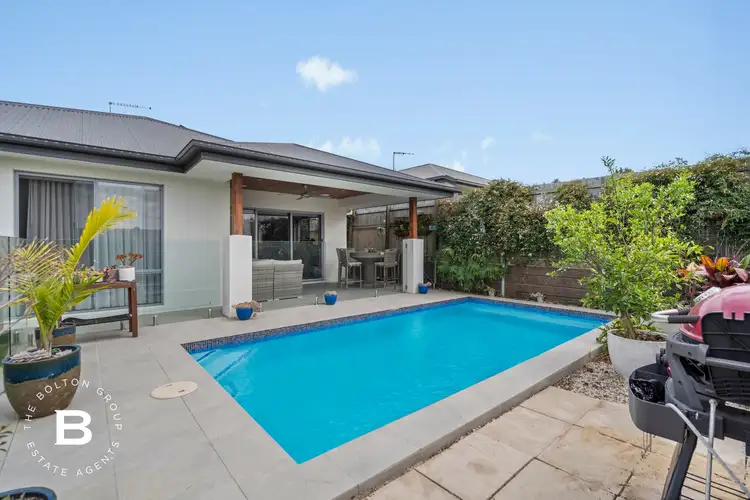
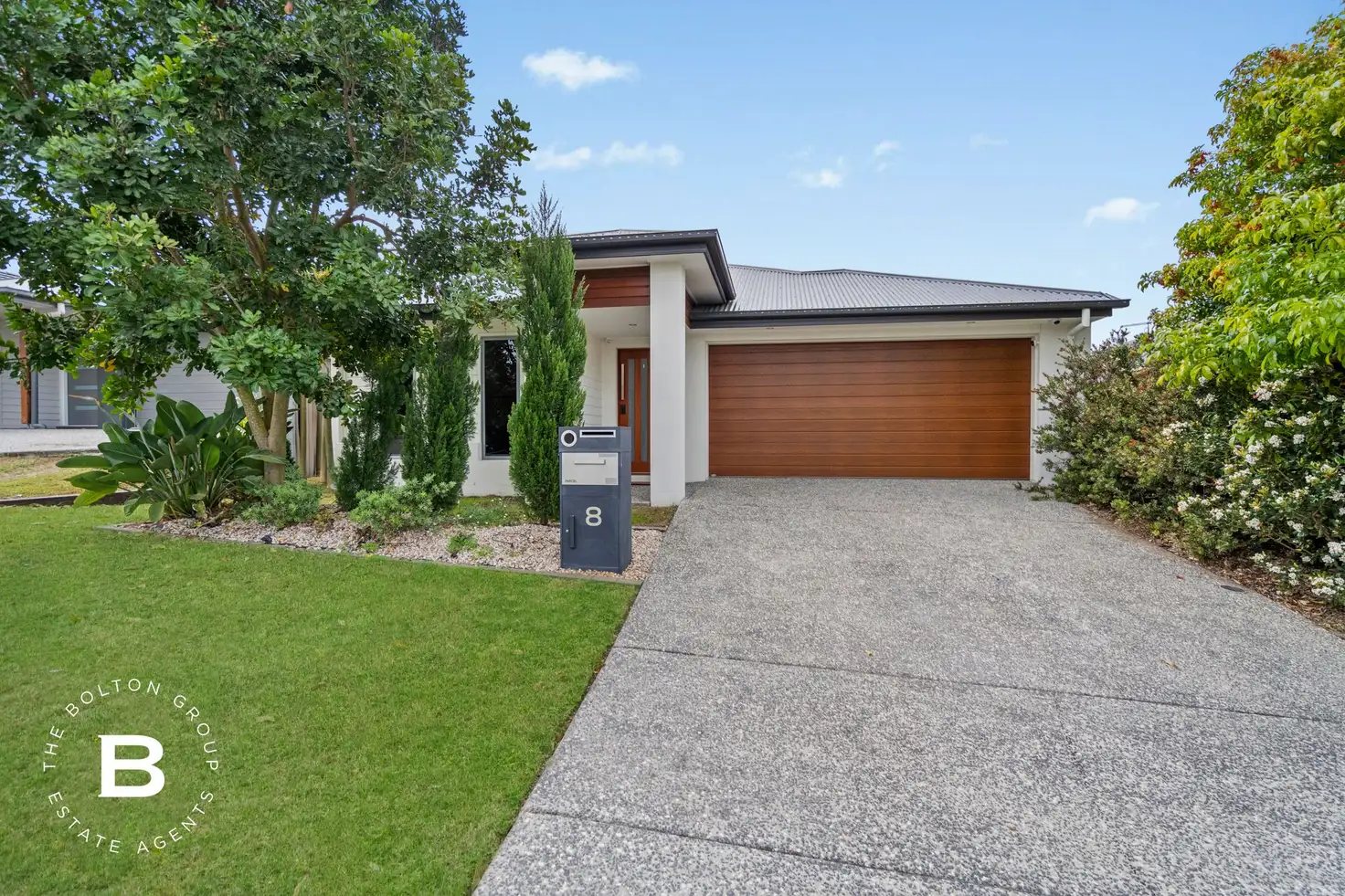


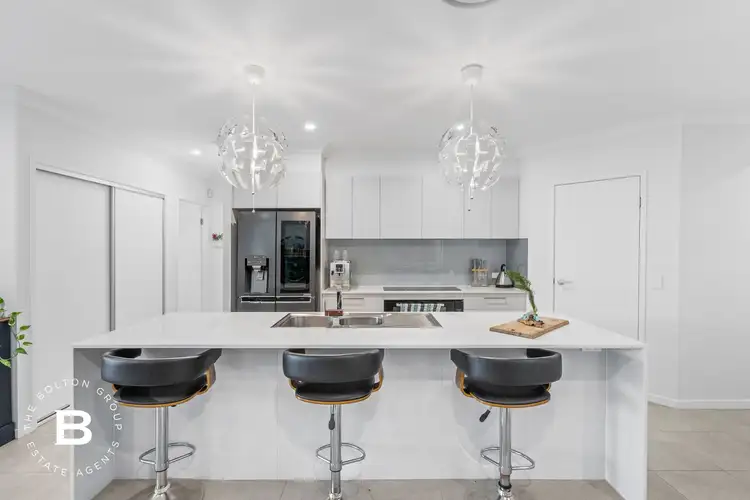
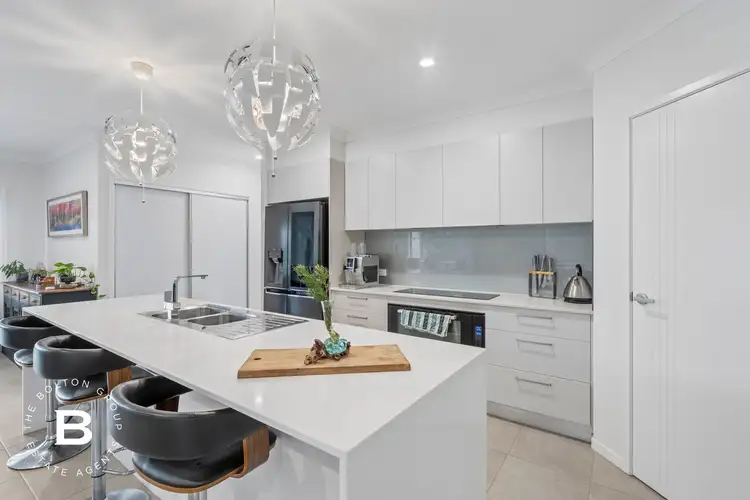
 View more
View more View more
View more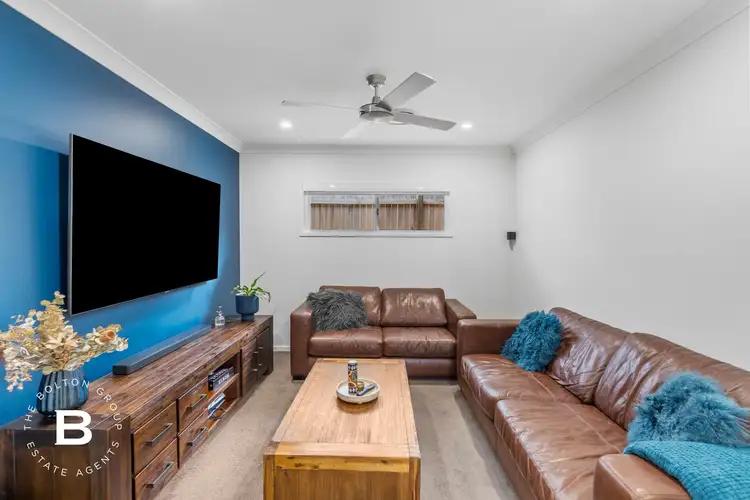 View more
View more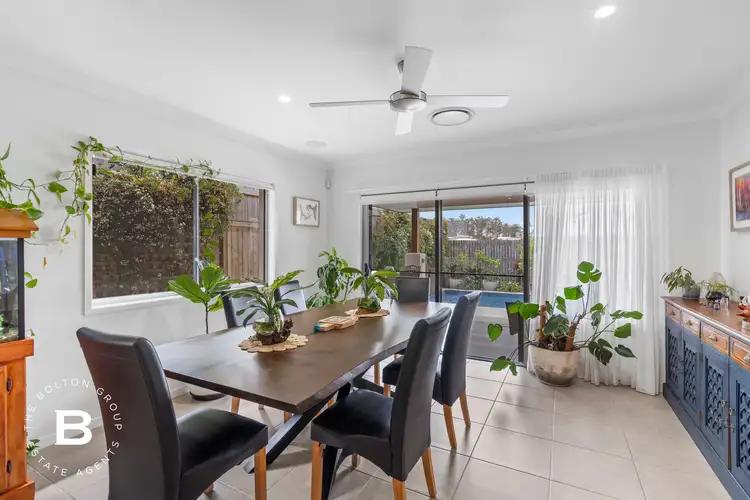 View more
View more
