THE COREY AND STEPHANIE BANKS TEAM & RAY WHITE ALLIANCE ARE EXCITED TO PRESENT 7 ZENITH CRESCENT, PACIFIC PINES TO MARKET.
INSPECTIONS AVAILABLE, CONTACT US TODAY TO REGISTER FOR THE OPEN HOME - ATTEND IN PERSON OR VIRTUALLY VIA OUR ONLINE INSPECTIONS!
Welcome to 7 Zenith Crescent-where elite elevation meets architectural brilliance, and every detail speaks to refined luxury. Perched in Pacific Pines' most coveted enclave, this master-designed Orbit Homes residence commands a premier position within the exclusive Elite Zenith Vue 360, unveiling mesmerising views that stretch from the Gold Coast city skyline to the sparkling ocean and the serene hinterland ranges.
Set on a rare, completely flat 942m² parcel, this 505m² double-storey home makes an unforgettable first impression. An expansive front lawn and grand oversized driveway guide you to the stately double-door entrance, where soaring ceilings and vast open spaces set a tone of sophistication that continues throughout the home.
The lower level is a celebration of space and light, tiled underfoot and framed by elevated ceilings that enhance the architectural proportions. A fifth bedroom is located at the front of the home, complete with soft carpet and white shutter blinds. One of the five separate living rooms sits adjacent-an elegant formal lounge, complete with a plush finish and a striking feature fire pit for warm, intimate evenings.
At the heart of the residence, the statement kitchen is a triumph of form and function. A black/brown breakfast bar contrasts beautifully against white cabinetry and soft-close drawers. Culinary luxury is elevated with a built-in coffee machine, wall oven, walk-in pantry and premium 900mm induction cooktop-all tailored for the discerning entertainer.
The sunlit dining area captures golden light through oversized windows, while a third living space with built-in TV units frames a serene outlook over the resort-style pool. From here, seamless indoor-outdoor flow leads to the tiled alfresco area, equipped with a ceiling fan for year-round entertaining.
A true sanctuary awaits outdoors. The resort-inspired pool-enhanced by a feature checked tile wall and plumbing for a future water display-sits beneath double shade sails. Beyond, an expansive lawn offers space for children and pets, fully fenced and privately framed by landscaped gardens. A garden shed and side access provide convenience without compromising luxury.
Functionality is met with finesse through clever storage inclusions and a generous internal laundry complete with cabinetry, bench space, and outdoor access. A contemporary powder room completes the ground level.
Ascending the sweeping timber staircase-accented by a feature wall and architectural recess-the upper level unfolds in soft tones and plush textures. A refined lounge retreat, framed by oversized windows, flows into another expansive living area that opens onto a tiled undercover balcony, offering an elevated vantage point over the breathtaking coastal panorama. Altogether, this remarkable home features five separate living rooms-perfect for large families, multigenerational living, or those who love to entertain in style.
The master suite is a private haven. White shutter blinds frame a private balcony, while a spa ensuite, double vanity, separate toilet, and an opulent walk-behind robe complete the experience. Three further bedrooms, each with walk-in robes, are serviced by a beautifully appointed bathroom with a deep bathtub, alongside a separate powder room and a custom walk-in storage cupboard.
A residence of rare calibre-designed for grand-scale living, seamless entertaining, and elevated luxury. With its prestigious setting, iconic views and masterful design- this is more than a home. This is your statement.
Property features:
- Expansive front lawn and driveway
- Elite Zenith Vue 360 offers breathtaking views across the city skyline, ocean, and hinterland
- Ground level tiled throughout with raised ceilings
- Versatile front study or 5th bedroom with soft carpet and white shutter blinds
- Formal lounge with plush carpet and feature fire pit
- Statement kitchen with black and brown breakfast bar, white cabinetry, walk-in pantry, built-in coffee machine, wall oven, 900mm stove, and soft-close drawers
- Sunlit dining room with large windows
- Third living area with built-in TV units, soft carpet, and views over the pool
- Tiled undercover alfresco with ceiling fan
- Resort-style pool with a feature wall and plumbing for optional water feature
- Expansive grassed backyard
- Fully fenced with garden shed
- Internal laundry with generous bench space, cupboards, and external access
- Powder room with modern vanity tucked away on the lower level
Upper level:
- Timber staircase with feature wall and architectural recess at the landing
- Lounge retreat with built-in TV unit and oversized windows
- Additional living zone with direct access to a tiled undercover balcony
- Luxurious master suite with white shutter blinds, private balcony, spa ensuite, double vanity, separate toilet, and walk-behind robe
- Three further bedrooms, all generously sized with walk-in robes
- Main bathroom with bathtub and seperate powder room
- Land size: 942m2
- Council rates biannually: Approx. $1000
- Water rates quarterly: Approx. $250 plus usage
- Triple car garage
- East facing
- Two zoned Ducted Daiken
- 13.2kw solar
- Built in 2004
- Built by Orbit Homes
Disclaimer: This property is being sold by auction or without a price and therefore a price guide cannot be provided. The website may have filtered the property into a price bracket for website functionality purposes.
Important: Whilst every care is taken in the preparation of the information contained in this marketing, Ray White will not be held liable for the errors in typing or information. All information is considered correct at the time of printing.
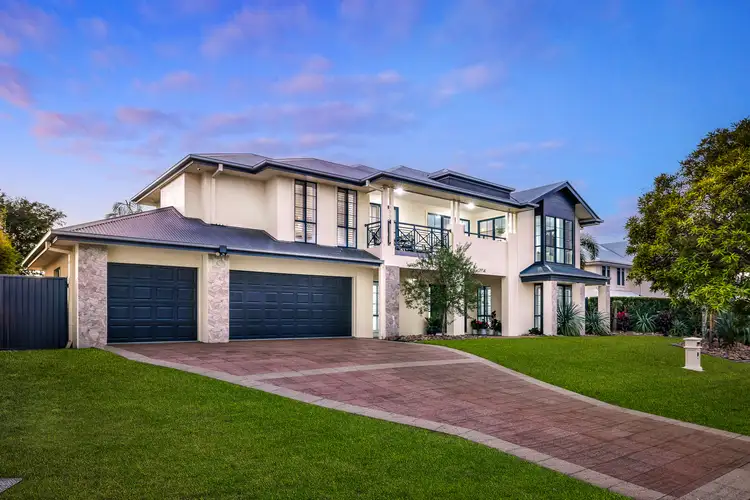
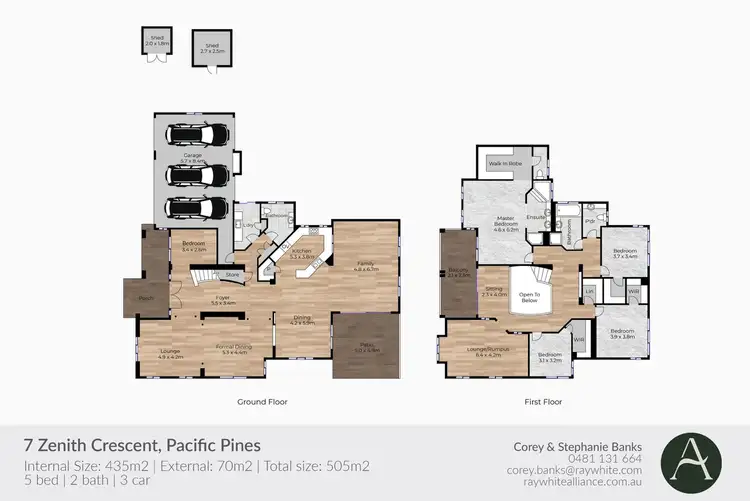

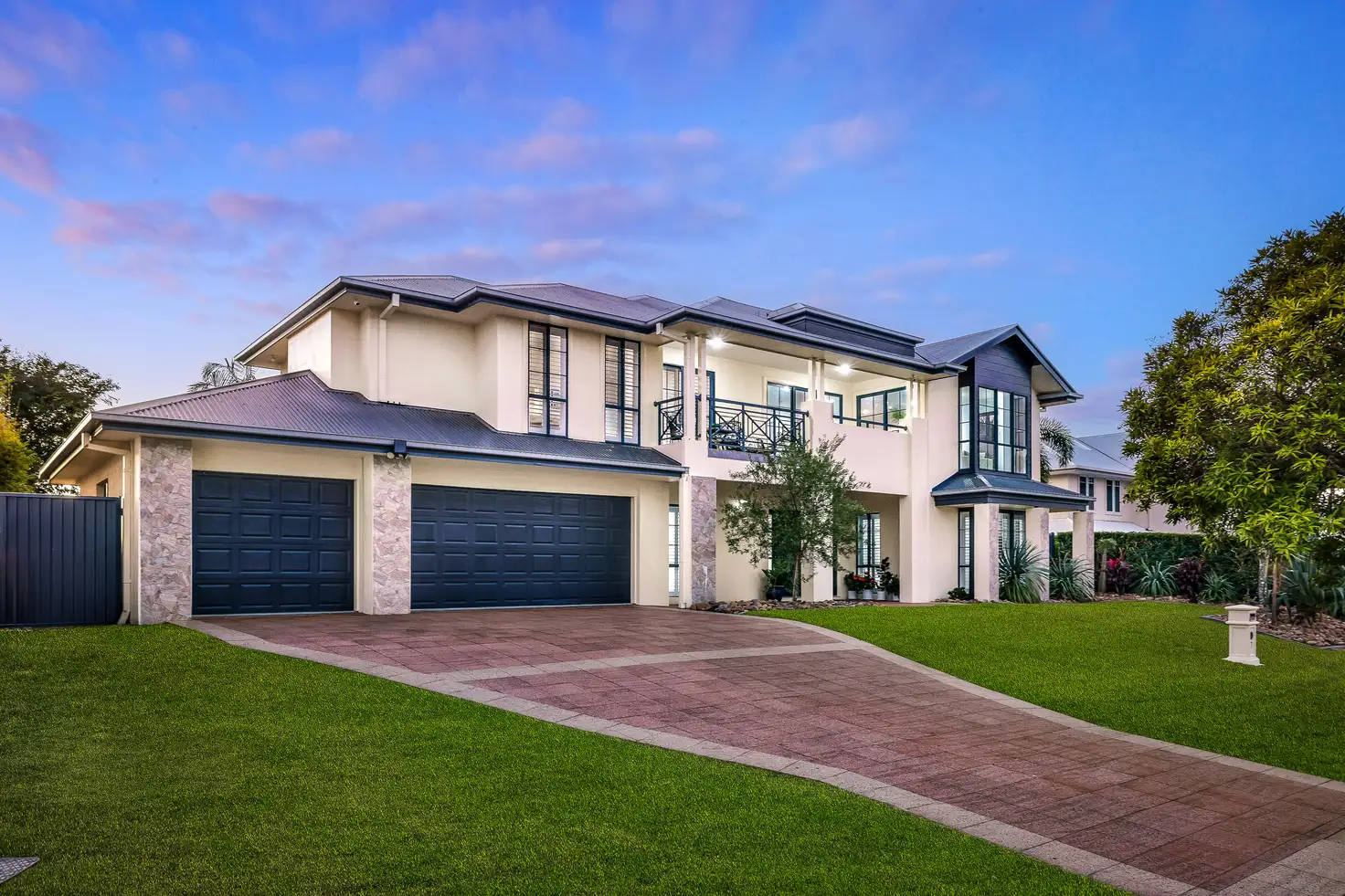


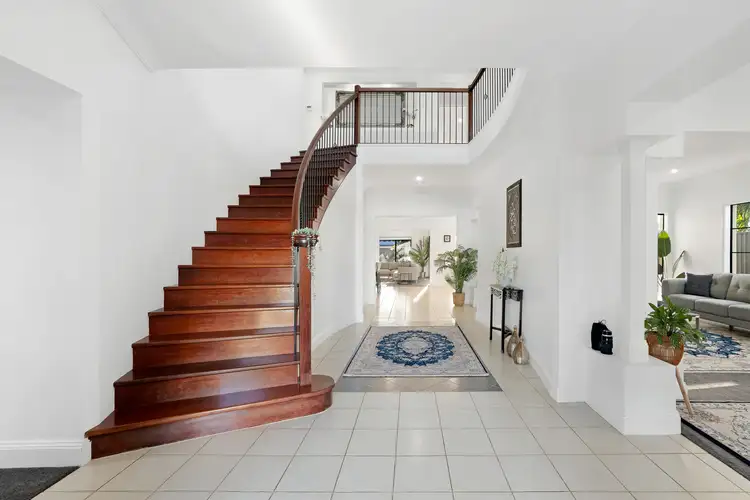
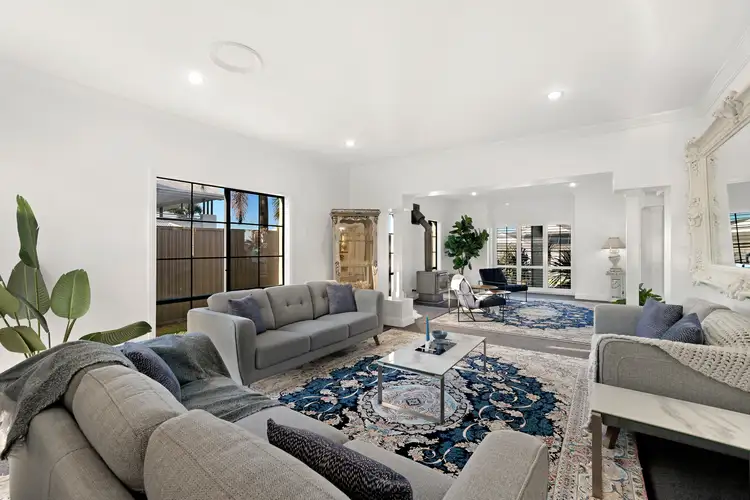
 View more
View more View more
View more View more
View more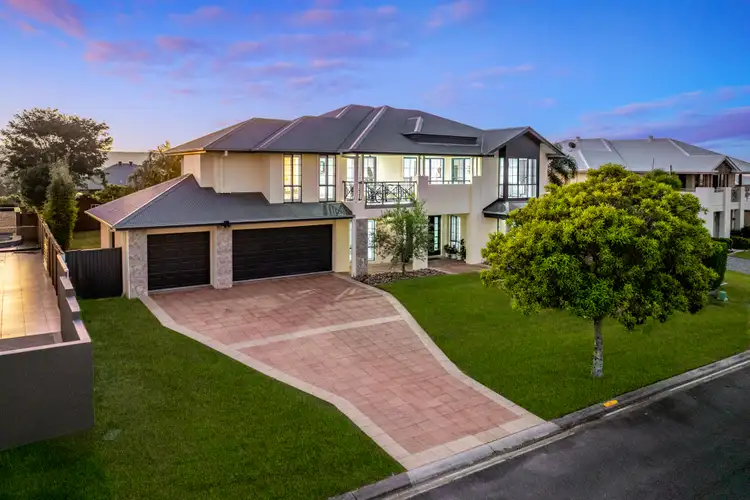 View more
View more
