$1,270,000
5 Bed • 3 Bath • 2 Car • 426m²
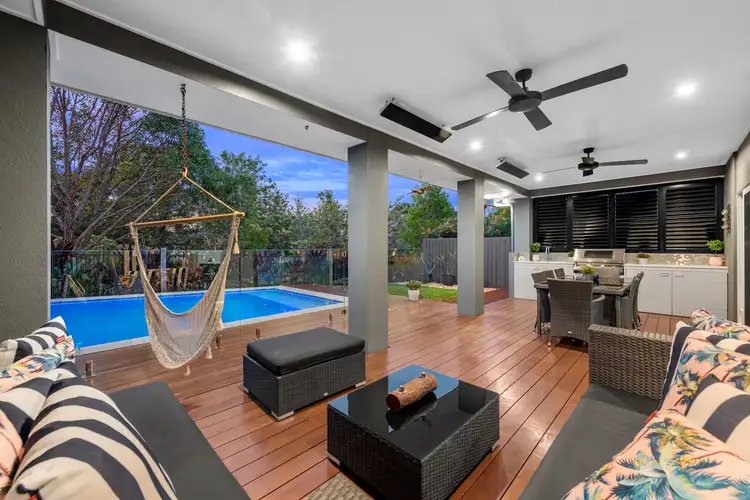
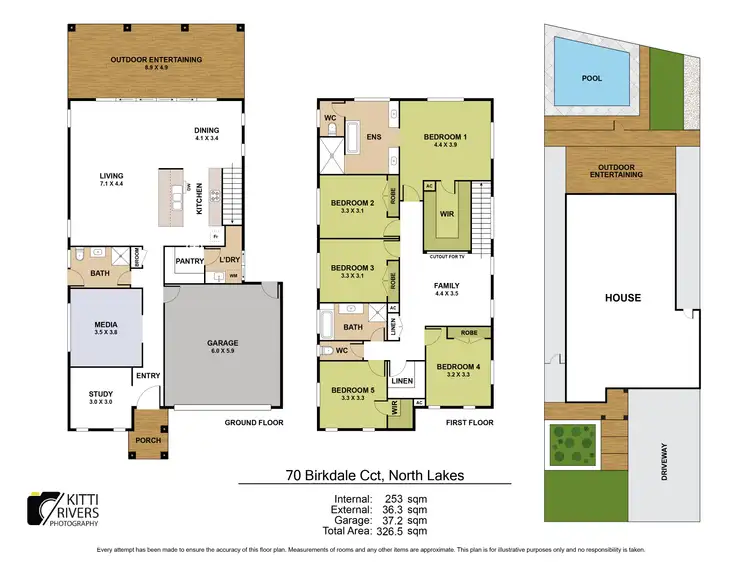
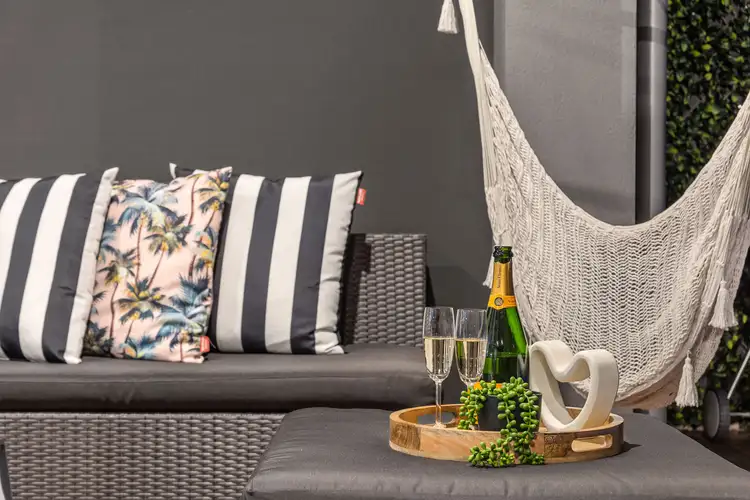
+32
Sold
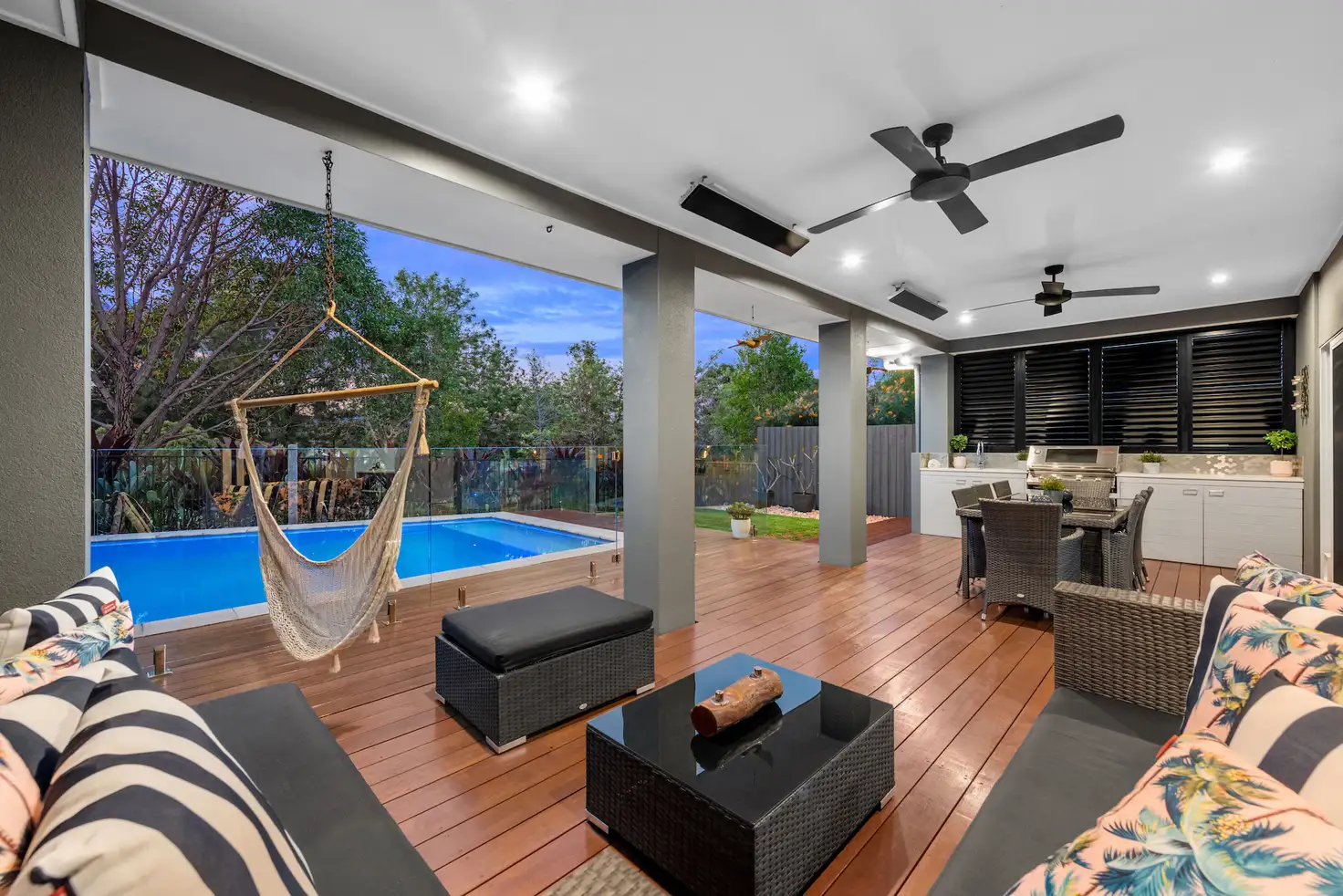


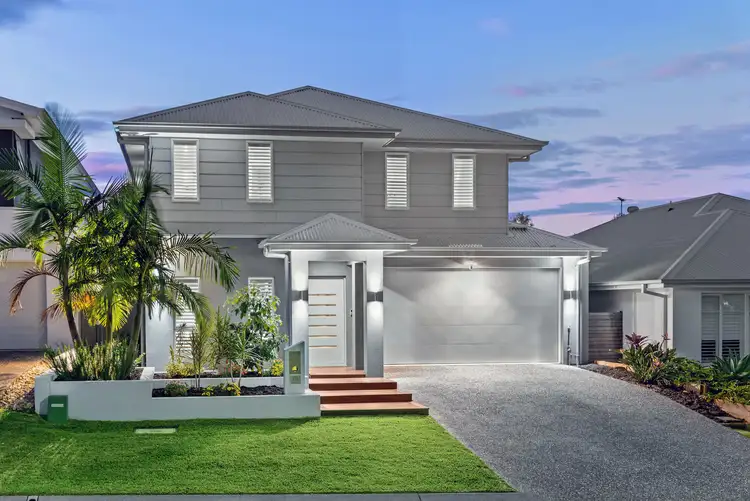
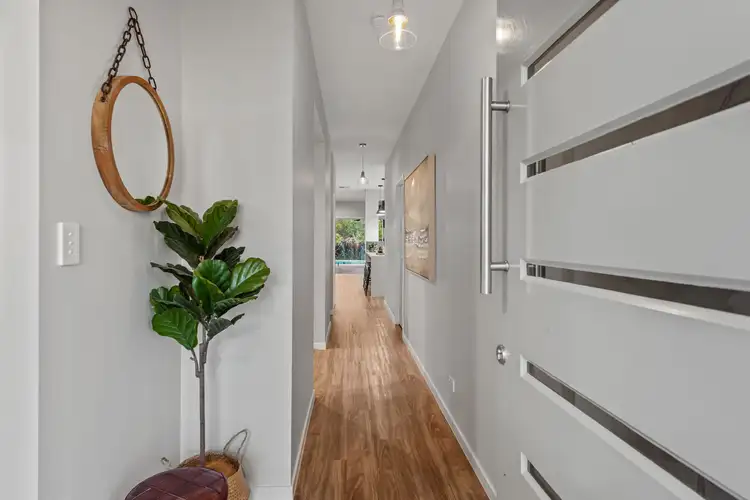
+30
Sold
70 Birkdale Circuit, North Lakes QLD 4509
Copy address
$1,270,000
- 5Bed
- 3Bath
- 2 Car
- 426m²
House Sold on Fri 4 Nov, 2022
What's around Birkdale Circuit
House description
“Exceptional Location, Luxury Living”
Property features
Other features
0Land details
Area: 426m²
Interactive media & resources
What's around Birkdale Circuit
 View more
View more View more
View more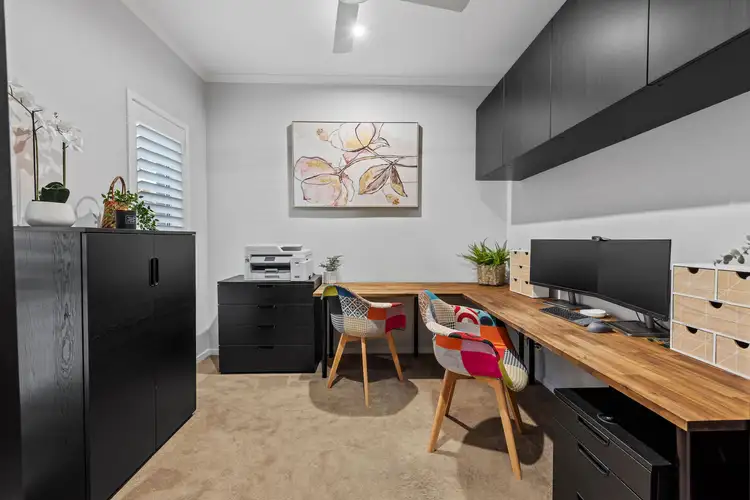 View more
View more View more
View moreContact the real estate agent

Natalie Wells
Amitie Real Estate
0Not yet rated
Send an enquiry
This property has been sold
But you can still contact the agent70 Birkdale Circuit, North Lakes QLD 4509
Nearby schools in and around North Lakes, QLD
Top reviews by locals of North Lakes, QLD 4509
Discover what it's like to live in North Lakes before you inspect or move.
Discussions in North Lakes, QLD
Wondering what the latest hot topics are in North Lakes, Queensland?
Similar Houses for sale in North Lakes, QLD 4509
Properties for sale in nearby suburbs
Report Listing
