Price Undisclosed
5 Bed • 5 Bath • 2 Car • 1560m²
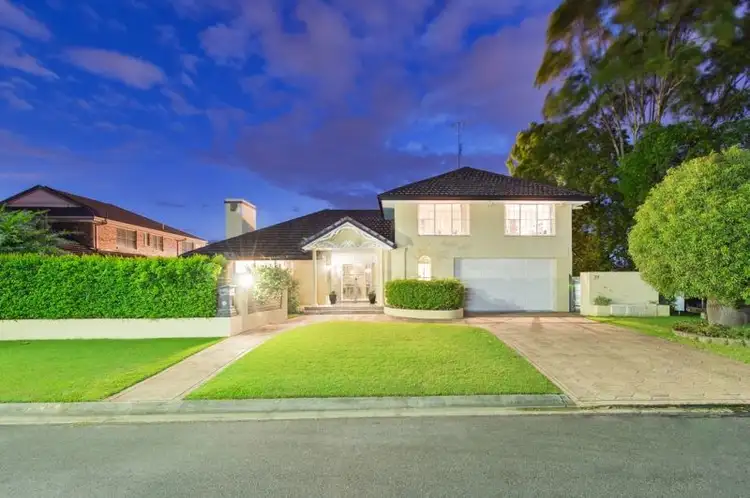
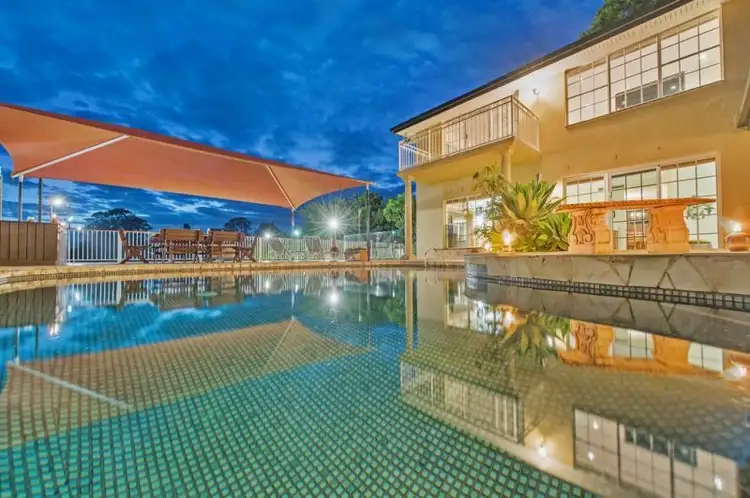
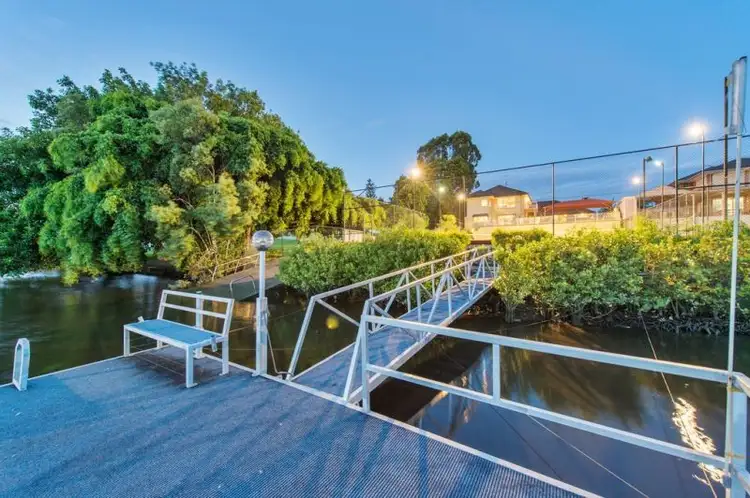
+19
Sold
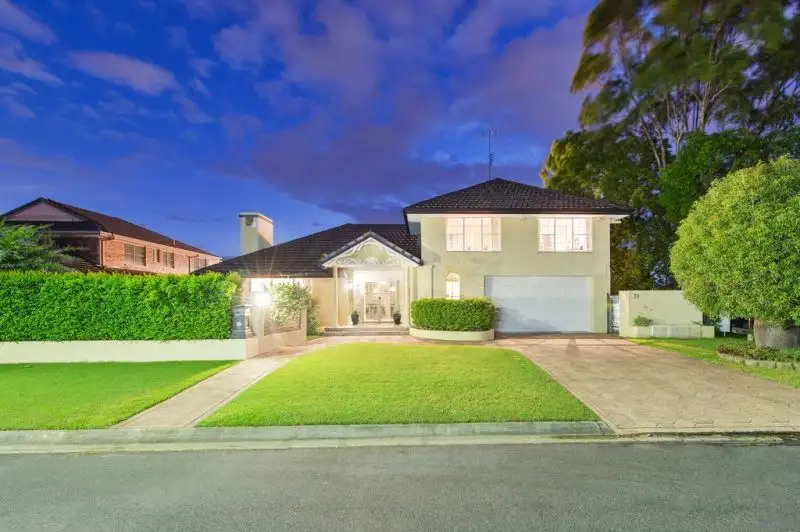


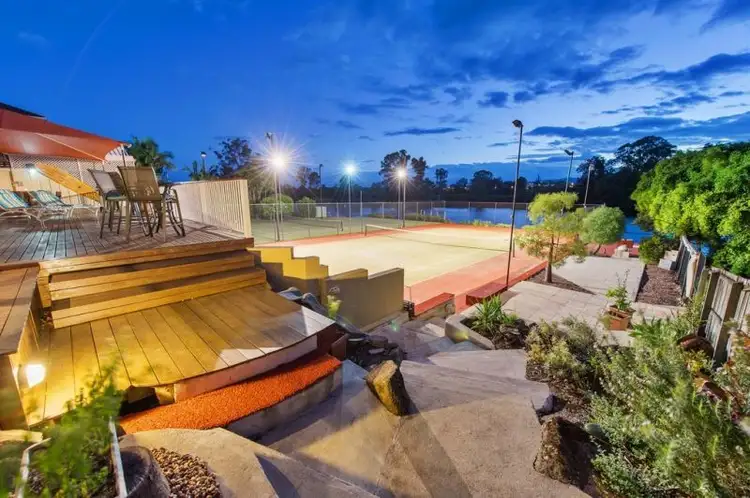
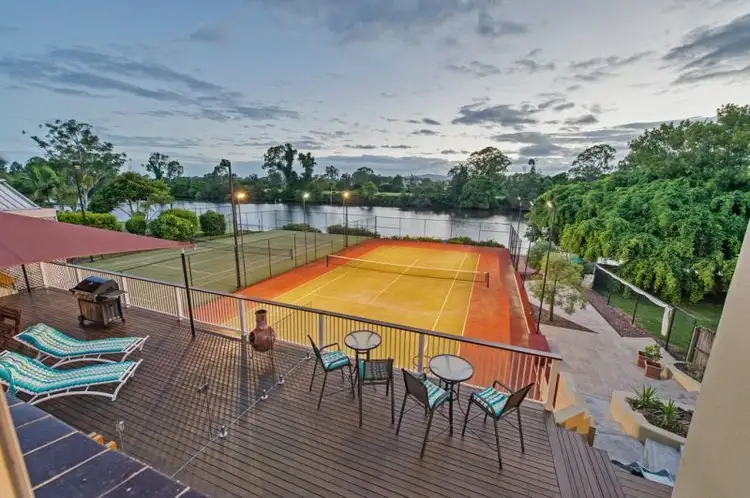
+17
Sold
70 Bosun Parade, Ashmore QLD 4214
Copy address
Price Undisclosed
- 5Bed
- 5Bath
- 2 Car
- 1560m²
House Sold on Mon 23 Feb, 2015
What's around Bosun Parade
House description
“MAIN RIVER MANSION!”
Property features
Other features
ensuiteLand details
Area: 1560m²
What's around Bosun Parade
 View more
View more View more
View more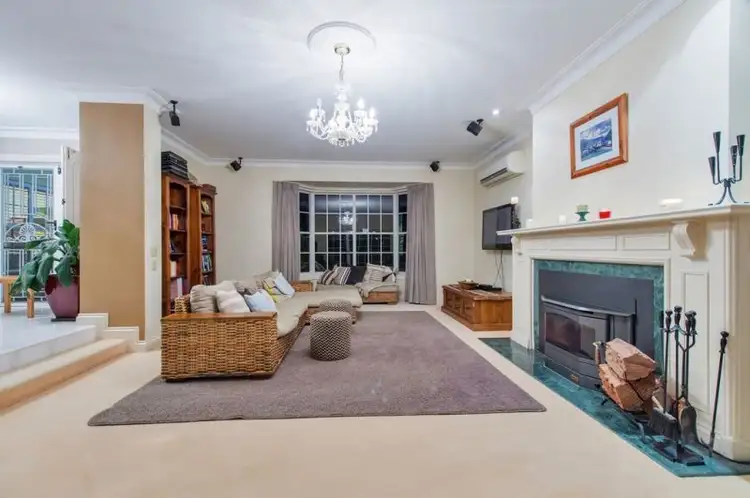 View more
View more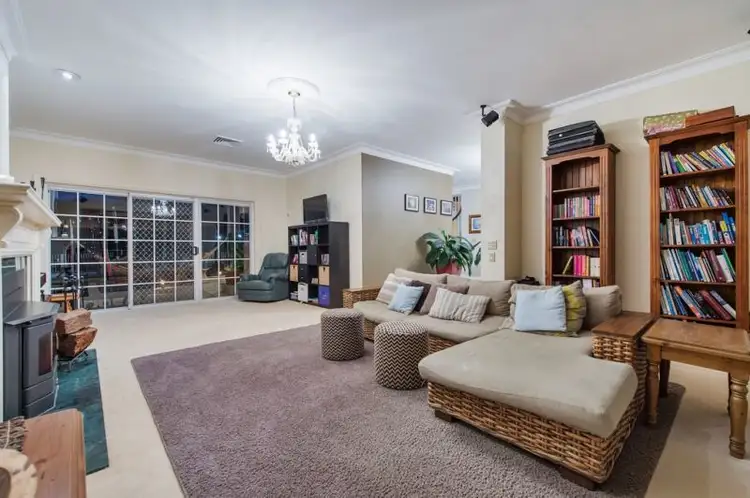 View more
View moreContact the real estate agent

Sophie Watts
Coomera Realty
0Not yet rated
Send an enquiry
This property has been sold
But you can still contact the agent70 Bosun Parade, Ashmore QLD 4214
Nearby schools in and around Ashmore, QLD
Top reviews by locals of Ashmore, QLD 4214
Discover what it's like to live in Ashmore before you inspect or move.
Discussions in Ashmore, QLD
Wondering what the latest hot topics are in Ashmore, Queensland?
Similar Houses for sale in Ashmore, QLD 4214
Properties for sale in nearby suburbs
Report Listing
