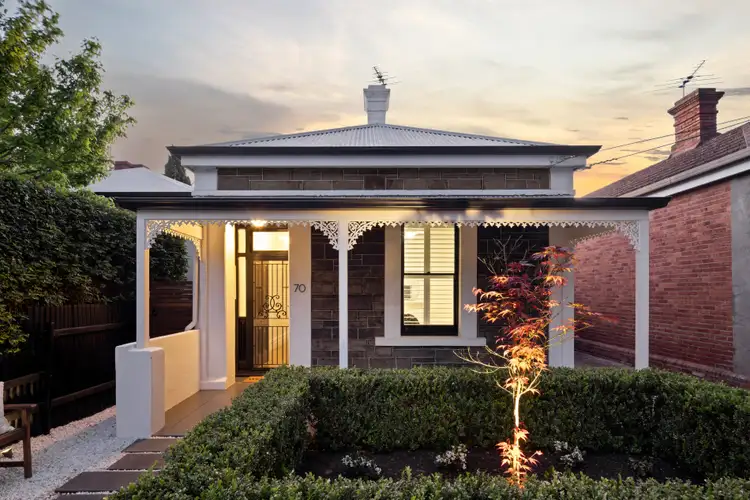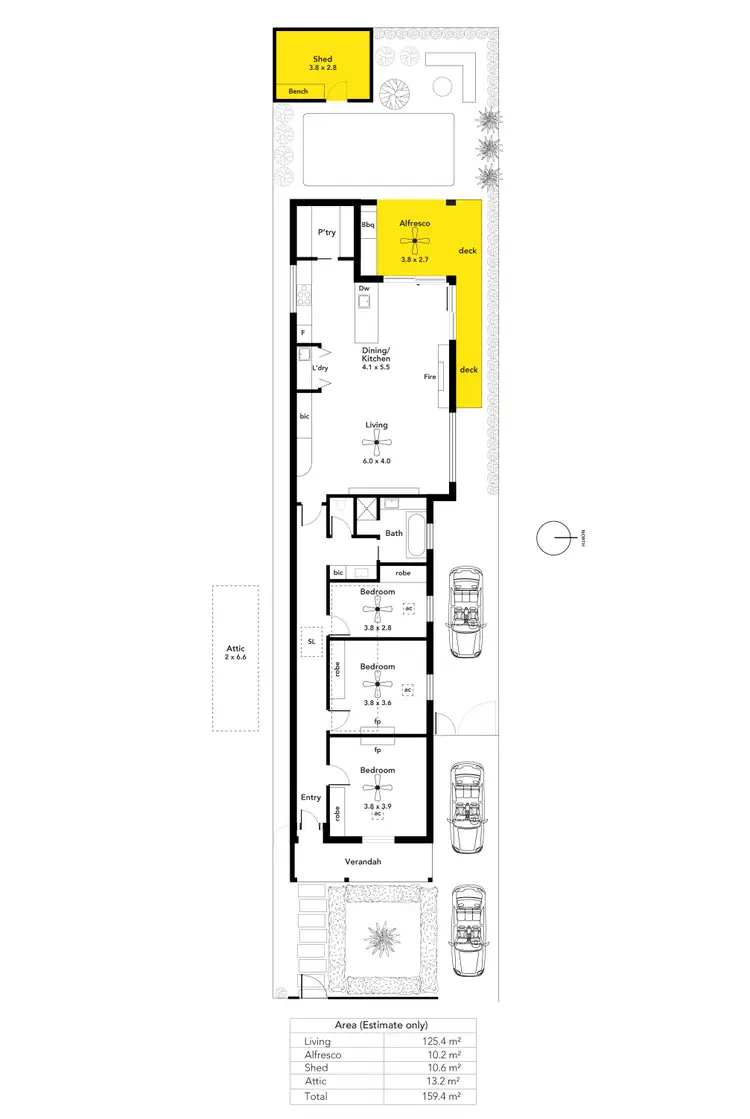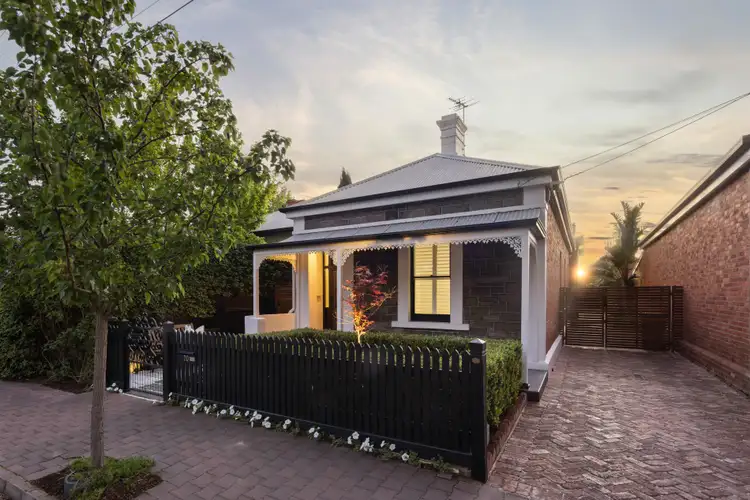What starts with an immaculate bluestone facade and meticulously landscaped gardens ends with an epic modern-industrial extension - and the realisation that this turn of the century Worker's Cottage is everything you've been searching for, and more.
A home that draws you in and tugs at the heartstrings from the moment you step inside. The impressive hallway commands attention, with soaring ceilings, Velux skylight and a decorative arch that pays homage to the home's heritage.
Crisp white walls provide a striking contrast to the warmth of Blackbutt floorboards, while wool carpet offers extra comfort underfoot throughout the three bedrooms. Ornate plasterwork and decorative ceiling roses are another nod to the home's character-filled past.
Every detail in the renovated bathroom exudes sophistication; floor-to-ceiling tiles, Caesarstone surfaces, underfloor heating, large free-standing bath, and a striking mosaic feature tile, with a separate powder room adding convenience and style.
Where timber meets polished concrete, you have arrived at the show-stopping open plan extension - your entering mecca - a breath taking fusion of form and function that will stop you in your tracks and make your heart skip a beat.
Soaring ceilings reach up to 4.2 metres, drawing your eye upward - or outward to the garden. High, north-facing windows frame the sky and treetops, enhancing the sense of space, while tropical Bird of Paradise plants along the side of the house provide a lush backdrop for family moments.
The kitchen is a statement in itself - a premium Caesarstone workspace with 900mm Fisher & Paykel oven and gas cooktop, window splashback, ASKO dishwasher, a luxurious walk-in pantry, and sleek joinery designed for both beauty and practicality.
As night falls, the living zone transforms into a haven. A crackling combustion fireplace and the glow of garden lighting outside sets the perfect mood to unwind after a busy day.
Outdoors, the spotted gum deck invites long lunches and twilight dinners. With a built-in barbecue, firepit area, and lush irrigated gardens, this is an entertainer's paradise - where music drifts through hidden garden speakers and laughter lingers late into the evening.
All just a short stroll from Forestville Reserve, Wayville Farmers Market, Unley Swimming Centre and the Goodwood Road precinct - a location loved for its leafy streets, vibrant community, and effortless access to the city and coast.
A flawless blend of past and present, warmth and innovation - this is where character meets contemporary, and proof that love at first sight really does exist.
More reasons to love this home:
- Sitting pretty behind a picket fence
- Immaculate landscaped and irrigated gardens
- Private driveway with space to park 2 vehicles off-street (one in front of the other)
- Wired security system
- Ducted reverse cycle air conditioning throughout
- Solar system 7.92kW (24panels)
- Impressive hallway with Velux skylight
- Blackbutt floorboards (installed in 2019)
- Carpeted bedrooms
- Decorative ceiling roses and cornices
- Plantation shutters
- Built-in robes to all bedrooms
- Bedroom 3 with access to spacious sealed attic with ventilation, light and skylight for additional storage with fold down ladder
- Underfloor heating in bathroom
- Polished concrete flooring in extension
- Double-glazed windows
- Combustion wood fireplace in lounge room
- Built-in TV unit, cabinets and bookshelf
- 900mm Fisher & Paykel pyrolytic oven, gas cooktop & ASKO dishwasher
- Butlers' pantry and window splashback
- Integrated sound system with garden speakers
- Convenient hideaway Laundry
- Outdoor entertaining under main roof with built-in BBQ
- Custom built shed with built-in workbench
- Extension completed in 2019 by The Building Company
Disclaimer: All information provided has been obtained from sources we believe to be accurate, however, we cannot guarantee the information is accurate and we accept no liability for any errors or omissions. RLA 276447.








 View more
View more View more
View more View more
View more View more
View more
