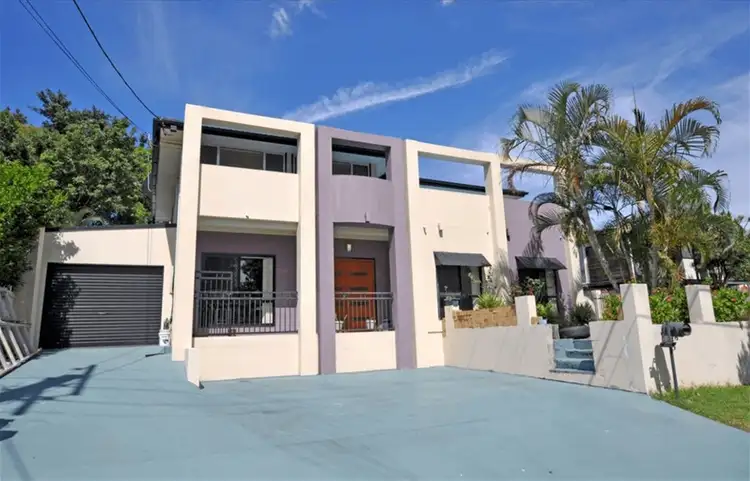This house featured an exceptionally spacious living area with four living rooms. It provided 7 bedrooms, each equipped with large wardrobe, making it perfect for large families, employee accommodation, or sharing with friends.
Located just a 3-minute drive from Springwood State High School, this property is conveniently situated close to Child daycare centres and early education facilities, all within walking distance. Quick access to the M1 highway is also a notable advantage.
Across the street, you'll find Springwood Park, which is only a five-second walk away. Here, you can enjoy a children's playground and walking paths, making it a great place for leisure, gatherings, and fitness activities. Waking up to such a view every morning is truly an added-on bonus. In addition, within a 2-minute walk, there's a dog park, and in less than 1 minute, you can reach Cafe63, a coffee shop that offers a variety of food and beverage options, as well as fresh flower bouquets for purchase.
In the surroundings, you'll find several convenient shopping centres. Only a 2-minute drive (or a 10-minute walk) will take you to Spring Mall, Arndale Shopping Centre, and The Centre@Springwood. These shopping malls include Coles, Target, hair salons, clinics, vets, bakeries, coffee shops, and an indoor children's play area, catering to all your daily shopping needs.
Just a short 5-minute drive away, you can reach the Underwood Marketplace Shopping Centre district. You'll also find WWS, Aldi, Area 51, Asian supermarket, fruit shop, cafe, bubble tea shop, and many international cuisines. It's a one-stop shopping destination for all your needs.
First floor property features:
Two kitchens
One walk-in pantry
Tiled flooring throughout
One extra-large living room near entrance
Two large bedrooms with walk-in wardrobe
Master bedroom with ensuite
A spacious second living room at the rear which can serve as a family room, lounge or entertainment area. It also provides access to the backyard and the pool area.
Laundry room
Split system air conditioning
Second floor property features:
5 spacious bedrooms, all with built=in wardrobes
2 bathrooms
2 well-equipped kitchens with plenty of storage
2 living rooms and dining areas
An office/study nook area with a balcony overlooking the park with street views
Internal laundry
Timber flooring
Air conditioning and ceiling fans
Rear balcony offering views of the backyard swimming pool
Access to the backyard and pool via external stairs
Other notable features include:
32 large solar panels
An outdoor in-ground pool with a small waterfall
A barbecue area with a wood-fired pizza oven in the backyard
Single garage
To apply please click on the Apply tab on realestate.com.au or email us the completed Form-22-Rental-application.pdf
Call Tuck on 0406 263 805 or Gloria 0414 268 949 today for more information or to inspect
All information contained herein is gathered from sources we consider to be reliable. However, we cannot guarantee or give any warranty about the information provided and interested parties must solely rely on their own enquiries.









