Backing onto the prestigious Kersbrook Park Estate, this home offers beautiful rural views and a welcoming atmosphere. An ideal retreat for families it provides all the modern comforts you are looking for, coupled with style and functionality. Key features include stunning renovated bathrooms and laundry, a big shed, huge pergola and $$$ saving solar.
As you step inside, you are greeted by a sunny hallway that flows into a spacious central living area, designed to be the vibrant heart of the home. The kitchen features a generous wrap-around breakfast bar, modern appliances, and a walk-in pantry. With abundant storage and ample bench space, it's perfect for hosting family gatherings or casual meals. The kitchen overlooks a cozy family room and side meals area framed by large windows seamlessly connecting indoor/outdoor living.
For more formal occasions, the elegant dining and living room provides the perfect setting, complete with vaulted ceilings and a charming bay window. It's the ideal space for entertaining guests or enjoying time watching the sunset. A slow combustion heater adds warmth during the cooler months, inviting you to curl up with a good book and just chill.
Parents will love the master suite; a private haven thoughtfully separated from the other bedrooms. Elegant by design, the en-suite will not disappoint with features like a double vanity and exquisite tile work. A spacious walk-in robe ensures all your belongings are neatly organized with plenty of room for his and hers. The additional three bedrooms are generously sized, each equipped with built-in robes, ceiling fans, and attractive lighting. Function and beauty features in the modern three-way family bathroom with a deep soaking tub and cleverly designed wall niches for toiletries. The laundry has received a stunning update adding a touch of luxury to daily routines.
Step outside to discover an expansive al fresco area, ideal for entertaining and year-round weather proof playtime for the kids. The pitched roof pergola and paved base is the ideal setting for family gatherings rain hail or shine. A nice lawned space provides plenty of room to run and there is a few established trees laden with fruit.
Life is hectic. Being able to come home and just relax is becoming a modern essential to not just survive but thrive. Things like a fully ducted reverse cycle air conditioning and an easy care yard really do take the pressure off. Abundant storage via built-in cupboards and a well-thought-out floor plan will make life a breeze!
Shed lovers will be excited to see that there is room for work and play. Measuring 6m x 8.79 It offers a concrete floor and power. With roller doors both front and rear it makes for a very useful and practical addition to this property. Everyday vehicles can be parked in the double garage which has automatic roller doors ensures secure parking.
Located across from open farming land where horses graze peacefully, this property offers a picturesque aspect for your new life. Enjoy the convenience of being just a short stroll from local schools and shops, with Tea Tree Plaza and Golden Grove only 20 minutes away.
Key Features of Your New Home
- Stunningly updated family residence with timeless appeal
- Glorious outlook over rural grazing land
- Expansive outdoor entertaining area with power and lighting
- Elegant formal and informal dining spaces
- Energy-efficient solar panels
- Luxuriously updated bathrooms and laundry
- Six-zone ducted air conditioning for ultimate comfort
- Established gardens and fruit trees with watering system (includes pop up sprinklers for rear lawn and is connected to rain water tank with timer pump)
- Situated of the edge of sought-after Kersbrook Park Estate
- Good proximity to local primary school, post office, and shops
- Just 20 minutes from Golden Grove and Tea Tree Plaza
*Whilst every endeavor has been made to verify the correct details in this marketing neither the agent, vendor or contracted illustrator take any responsibility for any omission, wrongful inclusion, misdescription, or typographical error in this marketing material. Accordingly, all interested parties should make their own inquiries to verify the information provided. The floor plan included in this marketing material is for illustration purposes only, all measurements are approximate and are intended as an artistic impression only. Any fixtures shown may not necessarily be included in the sale contract and any queries must be directed to the agent. Any information that is intended to be relied upon should be independently verified.
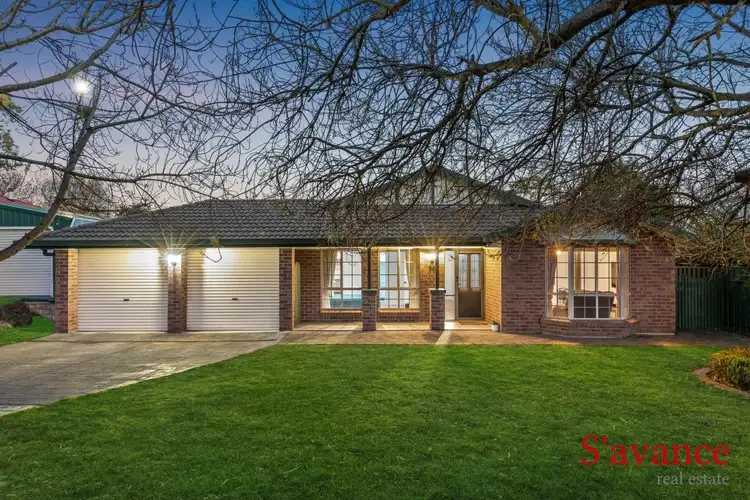

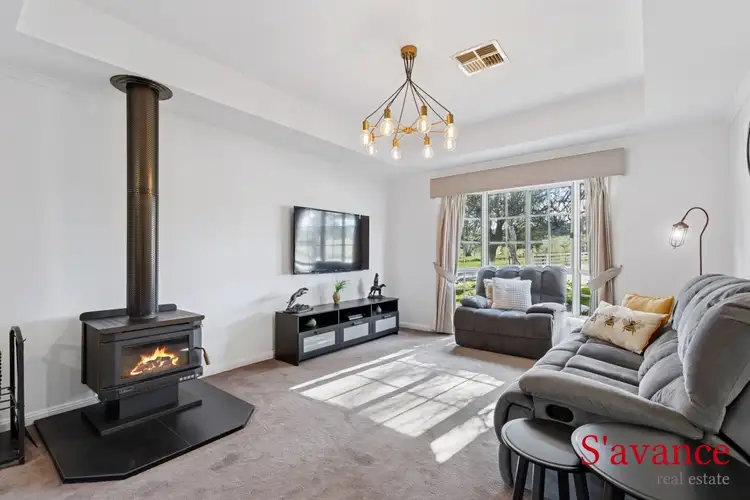



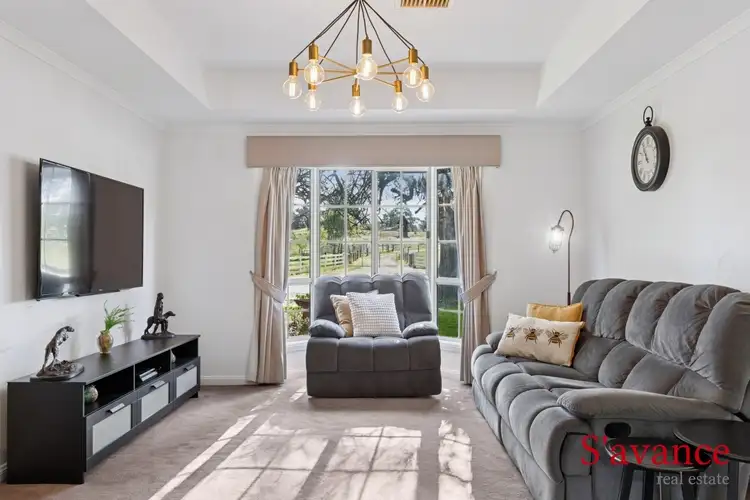

 View more
View more View more
View more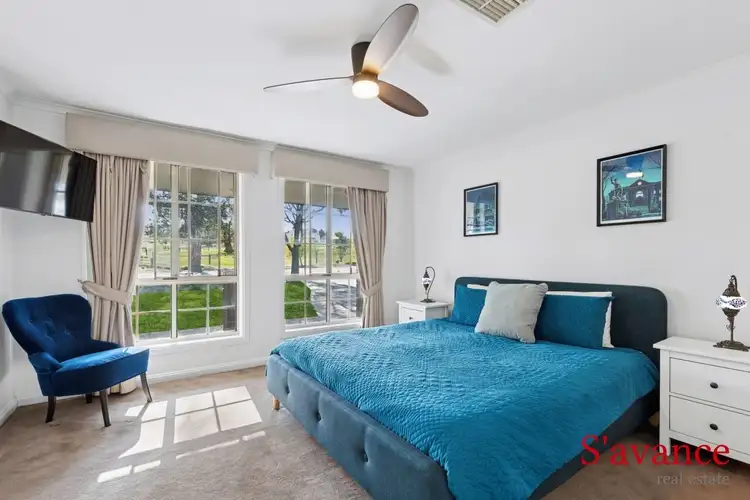 View more
View more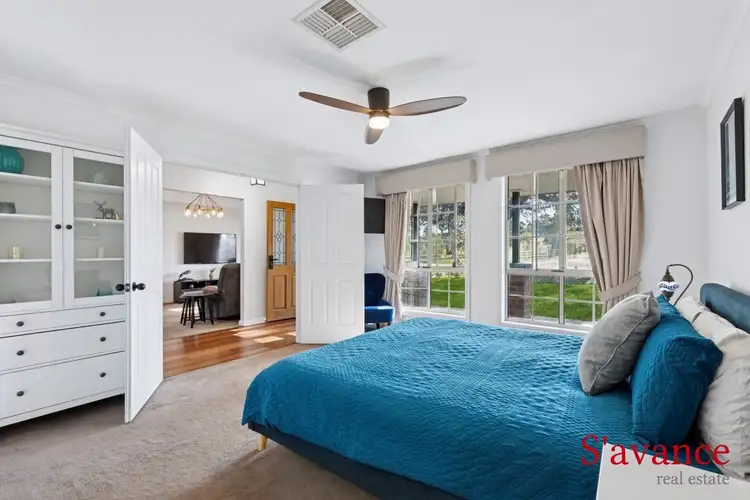 View more
View more
