2 living spaces | 3 bathrooms | 3 bathrooms | study | 2 cars
Set high on the 7th floor of the exclusive Oceanside building at The Grove, this custom-designed Platinum Collection residence offers a rare blend of space, privacy and effortless luxury with sweeping views across the Indian Ocean, Swan River and Perth skyline.
Designed for comfortable spacious living this apartment features a unique separate living room to allow togetherness and separation. High-end bespoke upgrades throughout elevate the home to Platinum status, making it a rare offering within The Grove.
Designed as the ideal executive base or refined retreat, the residence currently features three bedrooms plus study, with the flexibility to convert a second living area into a fourth bedroom if required. Interiors by award-winning designer Megan Cordin (MLA Design) balance warmth and elegance, with walnut-toned oak flooring, natural stone finishes and bespoke cabinetry throughout.
The open-plan living, dining and chef's kitchen extend to a wraparound terrace, capturing uninterrupted views to Cottesloe, Rottnest and beyond. A full suite of Miele appliances, integrated Fisher & Paykel fridge and scullery complete the entertainer's kitchen, while high ceilings and floor-to-ceiling windows flood the home with light.
The master suite is a private retreat, with a luxurious ensuite, dual dressing room and access to a quiet study and lounge. Two additional bedrooms each include built-in robes and their own designer bathrooms.
For total convenience, the residence is available fully furnished with custom-selected pieces, offering a seamless turnkey move-in experience.
Residents enjoy platinum exclusive access to The Grove's world-class amenities, including rooftop lounge and bar, 30m hydrotherapy pool, gym, yoga and Pilates studios, sauna, steam room, thermal bathhouse, golf simulator and more.
Secure, low-maintenance and flawlessly appointed, this is luxury living in one of Perth's most prestigious coastal precincts.
Features:
- Interior architecture by Megan Cordin from award-winning design studio MJA
- Prime 7th-floor position within The Grove's Oceanside Building
- Premium Platinum Collection residence with exclusive river, ocean & city views
- Wide, engineered walnut-hued Woodpecker Signature Oak flooring
- High ceilings
- Open-plan living, kitchen & dining (north/westerly aspect); access to generous, wind-protected terrace
- Built-in bar with Vintec wine fridge
- Secondary open-plan living room and study; terrace access
- Spectacular wrap-around terrace fitted with burnt black battened timber ceilings
- Miele appointed, designer kitchen; twin Miele wall oven, induction stove & microwave; integrated Fisher & Paykel French door refrigerator, Caesarstone Cloudburst Concrete benchtops & island, 3m long island bench, single pane marble-look splashback, metallic (brushed pewter) overhead cabinetry, appliance cabinet
- Adjoining scullery with sink & integrated Bosch dishwasher
- Generous powder-room & adjoining laundry with Bosch washer & Fisher & Paykel dryer, shirt rack
- Luxurious master bedroom, his-and-hers custom walk-in dressing room, open-layout double vanity ensuite, free-standing egg bathtub (views), balcony access
- All three ensuite bathrooms appointed with twin rain shower heads, ceiling-to-floor stone-effect tiles, fluted screening & Cloudburst Concrete benches
- Built-in robes in all secondary ensuite bedrooms
- Ducted & zoned reverse-cycle air-conditioning
- Heavy-duty double-glazed windows throughout
- LED downlighting
- Quality neutral-hued loop-pile carpet in bedrooms
- Automatic block-out blinds throughout
- Sheer off-white drapes
- Customised TV units & wall cabinetry throughout
- Luxurious world-class resort-style facilities, including:
- 30m hydrothermal heated pool
- Magnificent pool pavilion, day beds, barbecue areas & entertaining room
- Moroccan-inspired thermal bathhouse, sauna, and steam room
- Open-air showers
- Fully equipped gymnasium (with changerooms) and yoga studio overlooking serene Japanese-inspired gardens
- Bocce court
- Golf simulator
- Huge media & billiards room
- Fully furnished creche facility
- Workshop
- Communal vegetable garden
- Access to multiple luxurious residents' lounges
- Priority use of level 16's New York-style panoramic rooftop cocktail lounge & private dining rooms
- Three magnificent garden spaces connected to a restaurant, café and wellness/health providers, including independent nursing facility, Carealot
- Highly trained concierge & secure foyer entrance; video doorbell
- Separate side entrance access to Oceanside building (via café)
- Secure mail room
- Large storage room (level 3) + bike storage area
- Gated underground parking for two cars with personal EV charger
- Visitor's parking
- Regular bus service via Stirling Highway (bus stops just outside entrance)
Location:
550m to Swan River foreshore
600m to North Cottesloe Primary School
650m to Presbyterian Ladies' College
850m to Woolworths Cottesloe
900m to Boatshed Market & Napolean Street café & lifestyle strip
900m to Cottesloe Train Station
1.5km to John Street Cafe
1.6km to Cottesloe Beach
1.6km to Claremont Quarter Shopping Complex
1.8km to Royal Fresh Water Bay Yacht Club
1.9km to Christchurch Grammar School
3.1km to Cottesloe Golf Club
Council Rates: Approx $3,661 per annum
Water Rates: Approx $1,943 per annum
Strata Levy: Approx $4,700 per quarter
Disclaimer:
The particulars of this listing have been prepared for advertising and marketing purposes only. We have made every effort to ensure the information is reliable and accurate, however, clients must carry out their own independent due diligence to ensure the information provided is correct and meets their expectations.
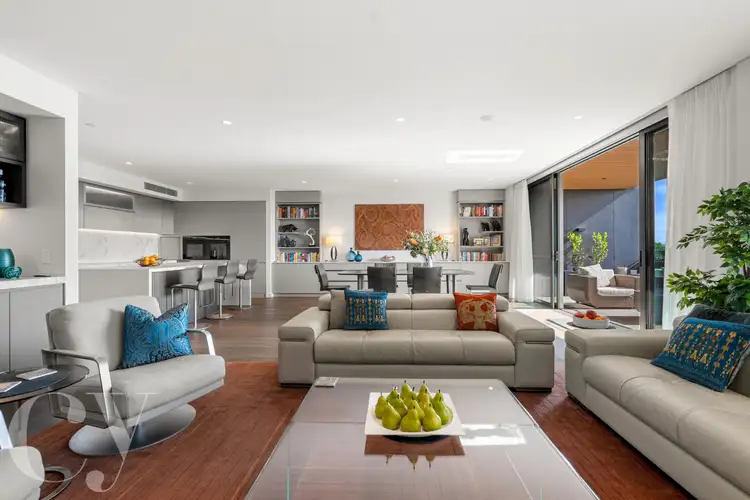
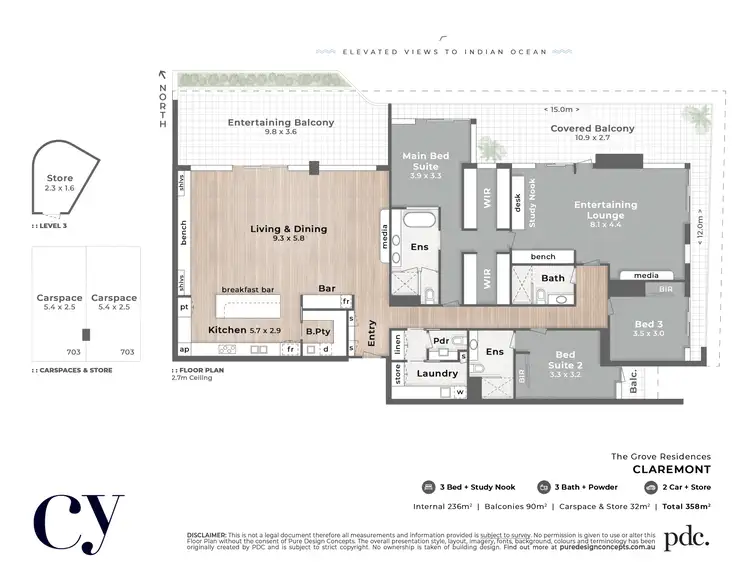
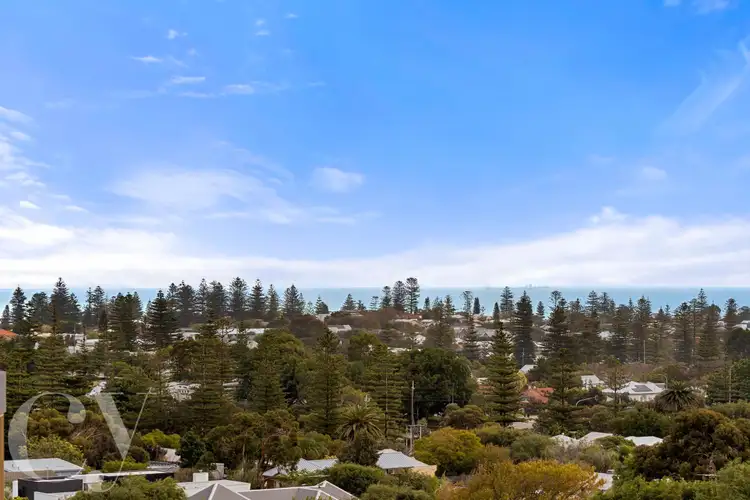
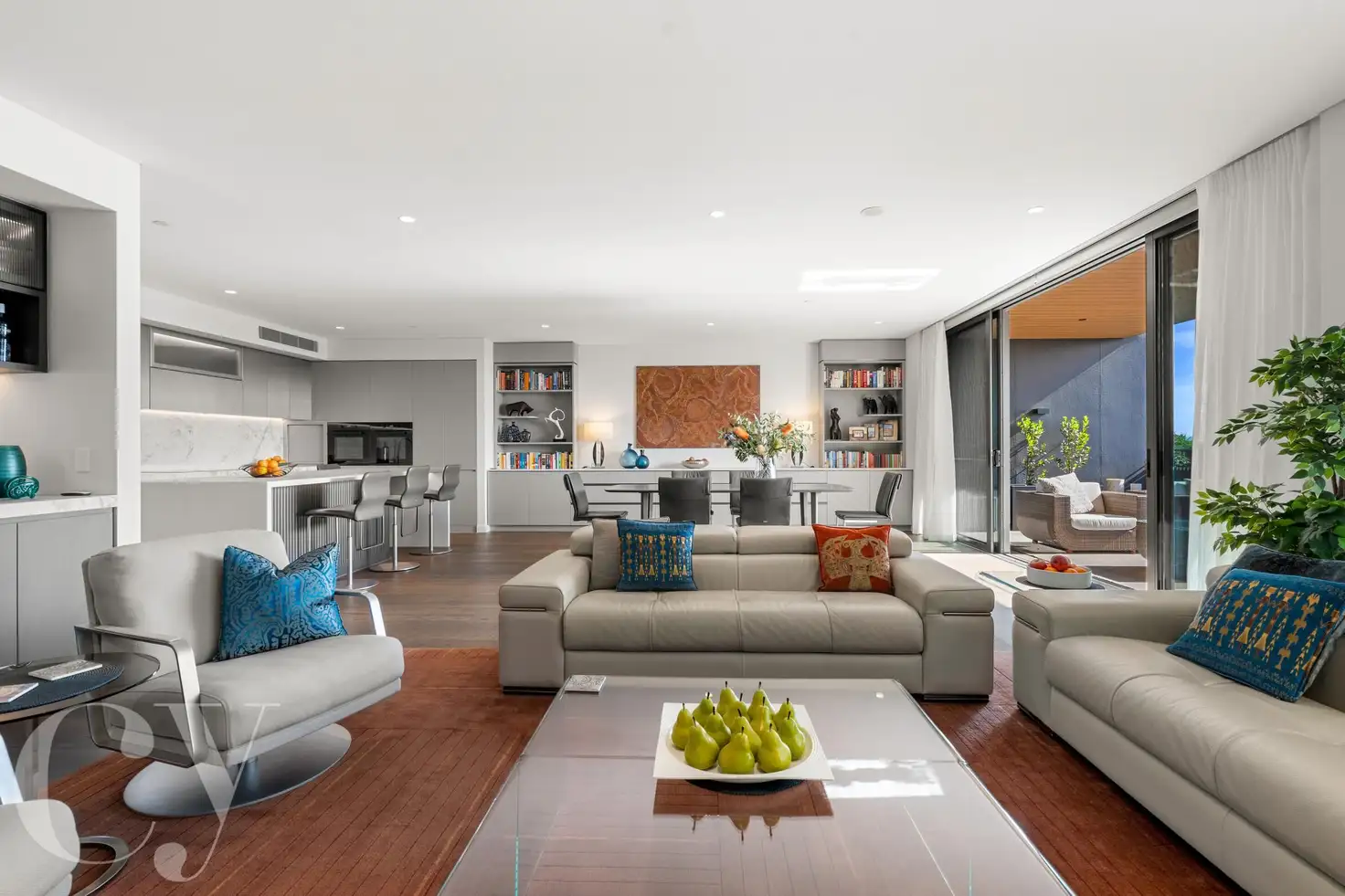


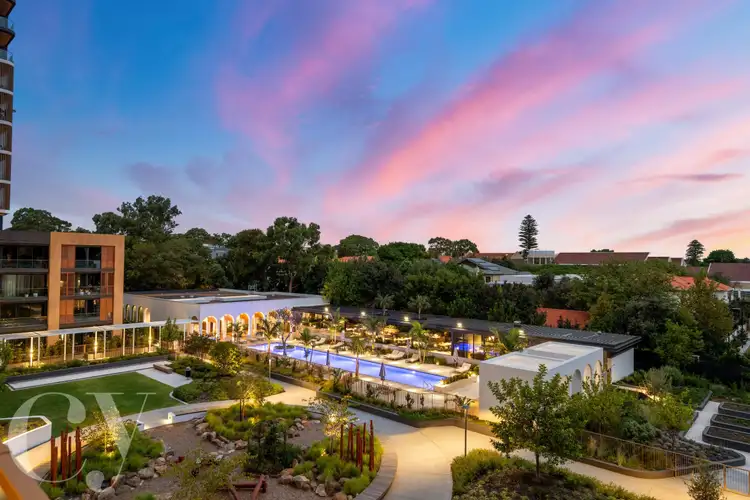
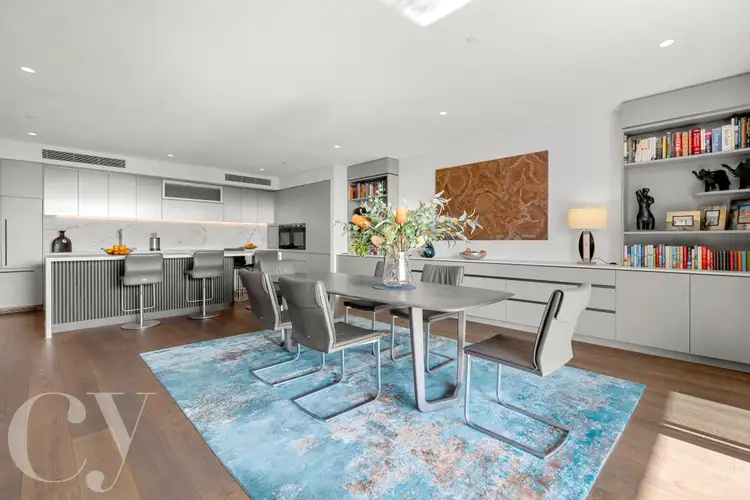
 View more
View more View more
View more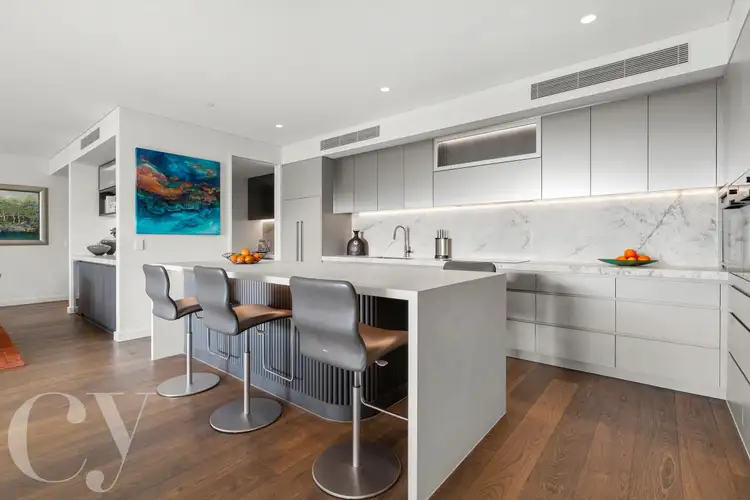 View more
View more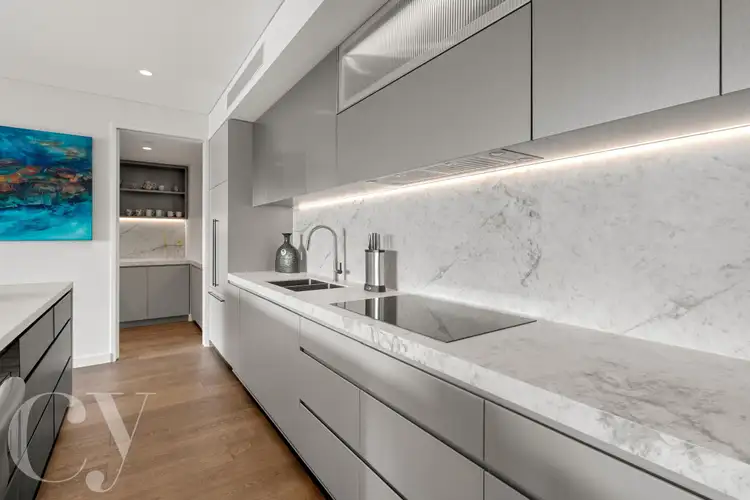 View more
View more
