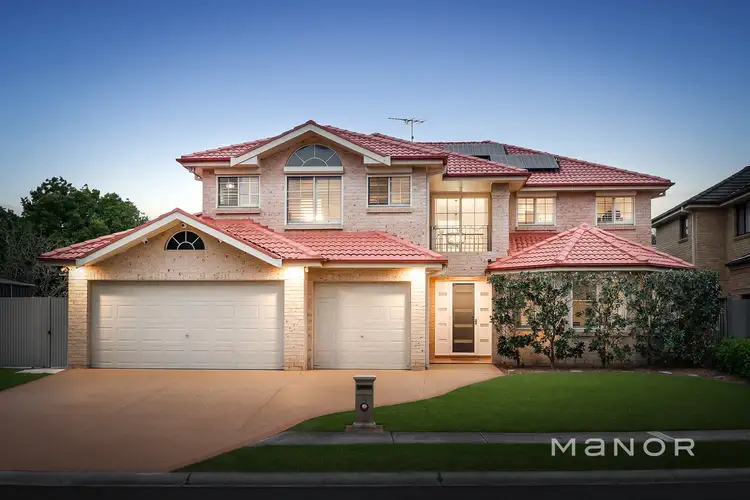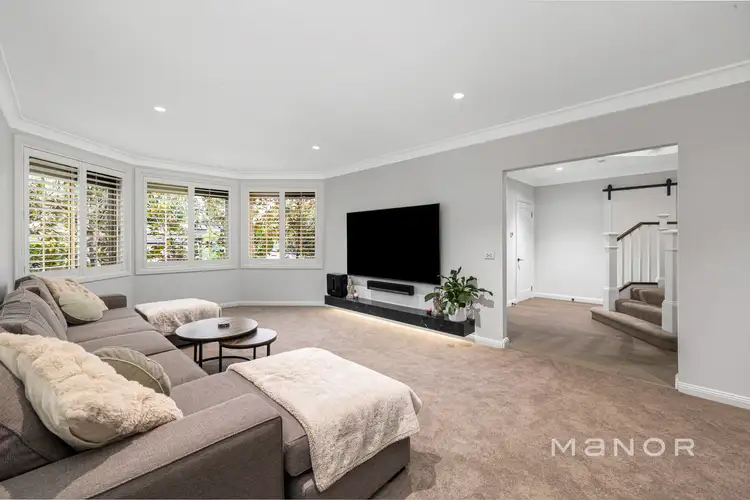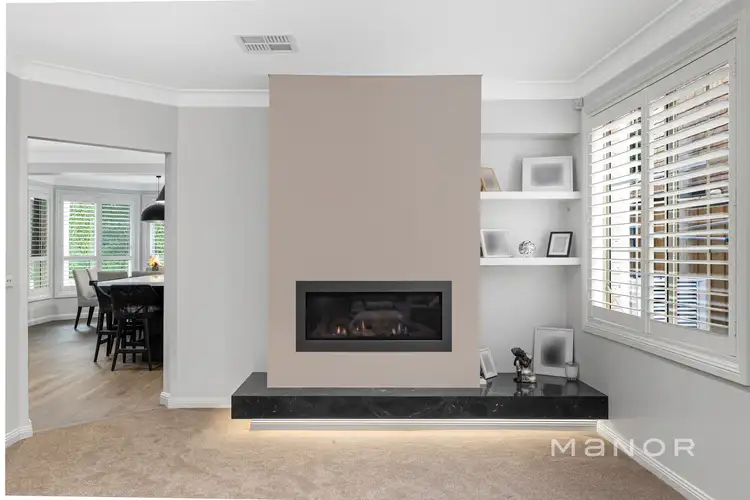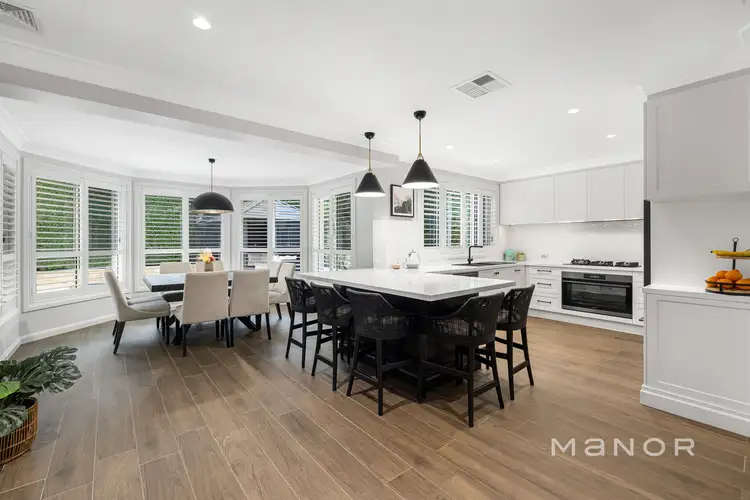“Grand Modern Oasis”
Welcome to 71 Brampton Drive, a residence that redefines luxury living. Fully renovated with uncompromising attention to detail, this grand home blends elegance, innovation, and resort-style comfort to create the ultimate family sanctuary.
Step inside to discover vast open-plan living spaces with heated tiled flooring, LED downlights, zoned ducted air-conditioning, and ceiling fans in all bedrooms. Every element has been considered, including a dedicated home office perfect for modern living.
At the heart of the home, the designer kitchen impresses with Caesarstone benchtops, premium appliances, a high-end oven and cooktop, a walk-in pantry, and extensive storage. The kitchen flows seamlessly into the living area, where bi-fold doors open wide to an inviting outdoor alfresco area complete with electric-controlled blinds and a ceiling fan perfect for year-round entertaining.
Beyond the alfresco, the solar-heated in-ground concrete pool and private cabana create a true resort-style atmosphere. Manicured gardens, high privacy hedges, and an outdoor shower complete this stunning outdoor retreat, while the electric roller-door shed adds practicality without compromising style.
Upstairs, the master suite offers pure indulgence with heated flooring and towel rails in the ensuite and beautifully curated finishes. All other bedrooms are generously sized with built-in wardrobes and complemented by new plush carpet throughout the home.
Additional highlights include:
- Fully tiled heated floors downstairs and in the master ensuite
- Caesarstone benchtops, walk-in pantry, and premium kitchen appliances
- Home office with built-in functionality
- Zoned ducted air-conditioning and ceiling fans in all bedrooms
- Integrated Sonos sound system with indoor and outdoor speakers
- LED lighting and electric-controlled outdoor blinds
- Solar-heated in-ground concrete pool, cabana, and outdoor shower
- High landscaped privacy hedges and manicured gardens
- 9.5kW solar panel system and 8-channel security cameras
- Electric roller-door shed and built-in ironing board
Distance to Amenities:
Beaumont Hills Public School - Approx. 400m
Kellyville High School - Approx. 3.5km
Beaumont Village - Approx. 800m
Kellyville Metro Station - Approx. 2.8km
Rouse Hill Town Centre - Approx. 2.6km
Local Bus Stop - Approx. 190m
Every detail of 71 Brampton Drive has been thoughtfully crafted for those who appreciate the finer things in life. This is a home where luxury meets innovation, and every day feels like a five-star escape.
Disclaimer: The above information has been gathered from sources that we believe are reliable. However, we cannot guarantee the accuracy of this information and nor do we accept responsibility for its accuracy. Any interested parties should rely on their own enquiries and judgment to determine the accuracy of this information for their own purposes. Images are for illustrative and design purposes only and do not represent the final product or finishes.

Air Conditioning

Alarm System

Balcony

Built-in Robes

Dishwasher

Ensuites: 1

Living Areas: 3

Outdoor Entertaining

Pool

In-Ground Pool

Shed

Solar Panels

Study

Toilets: 4
Carpeted, Close to Schools, Close to Shops, Close to Transport, Pool, Security System








 View more
View more View more
View more View more
View more View more
View more
