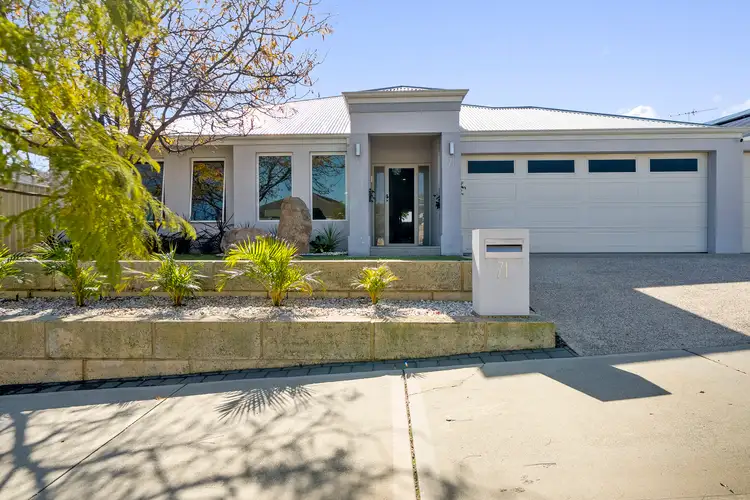What To Love
From the street, this home offers a clean, modern presence. A sleek aggregate concrete driveway leads to a double car garage, providing plenty of space for families, tradies, or those with boats and caravans. The front area is neat, modern, and low-maintenance, designed for easy care and great street appeal.
Inside, the thoughtfully designed four-bedroom, two-bathroom layout delivers flexibility and comfort. At the centre of the home is a bright open-plan living, kitchen, and meals area, filled with natural light and overlooking the backyard. The U-shaped kitchen includes a walk-in pantry, modern cabinetry, and abundant storage-ideal for both family life and entertaining.
The master suite is a private sanctuary, complete with a generous walk-in robe, double vanity ensuite, and its own retreat space-perfect as a home office, lounge, or gym. All additional bedrooms also feature built-in robes and are supported by a central activity room and a separate theatre, giving the home versatility for all stages of family life.
Reverse-cycle air conditioning and ceiling fans are installed throughout for year-round comfort. Tiled main living areas and carpeted bedrooms add a practical yet comfortable touch.
Step outside and enjoy an entertainer's dream: a covered alfresco area with composite decking, a built-in L-shaped bar with storage, BBQ, and fridge recess. Whether it's entertaining guests or enjoying a quiet night in, this home delivers.
What We Know
If you're looking for a place to truly call home - to breathe, grow, and settle in - here are some things to consider:
• Four-bedroom, two-bathroom home
• 500sqm block | Approx. 207sqm internal
• Private master suite with ensuite, double vanity, and retreat
• U-shaped kitchen with walk-in pantry and ample storage
• Bright open-plan living, kitchen, and meals area
• Separate theatre and central activity room
• Reverse-cycle air conditioning and ceiling fans throughout
• Covered alfresco with composite decking and built-in bar
• Outdoor BBQ and fridge recess
• Double garage
• Neat, low-maintenance front with aggregate concrete driveway
What's Close
• Hocking Primary School - 0.2km
• Wyatt Grove Shopping Centre - 0.3km
• Gungurru Park - 0.35km
• St Elizabeth's Catholic Primary School - 0.4km
• Bembridge Park - 0.9km
• Lake Joondalup - 2.3km
• Wanneroo Secondary College - 2.5km
• Wanneroo Central - 3.5km
• Edgewater Station - 6.1km
• Edith Cowan University - 8.0km
What To Know
SET DATE SALE with absolutely ALL offers being presented on Tuesday 24th of June at 1 pm. The Seller reserves the right to sell prior to this date so we encourage offers as early as possible.








 View more
View more View more
View more View more
View more View more
View more
