Step inside this architecturally designed showpiece and you'll quickly see why it's not your average home. Brand new and beautifully executed, this single level elegance blends modern functionality with high-end features that hit the mark. Three bedrooms, two sleek bathrooms and a dedicated study/home office deliver all the essentials for today's lifestyle. The gourmet kitchen comes with all the bells and whistles, flowing into open plan living spaces finished with quality touches at every turn. Outside, landscaped gardens and a private courtyard offer a seamless extension for entertaining or relaxing. Backing directly onto the golf course and set in a sought-after family pocket close to everything, it's ideal for buyers chasing sophistication, comfort and everyday convenience.
THE UNDENIABLE
• Brick Single Level Home
• Architecturally Designed
• Built-in 2025 approx.
• Land size of 297m2 approx.
• Building size of 20sq approx.
• Foundation: Concrete slab
THE MOST IMPORTANT
• Kitchen with 900mm Bosch induction appliances including a dishwasher, stone benchtops, island bench with waterfall edging & pendant lighting, butler's pantry, finished with engineered flooring
• Sizeable open-plan meals & living zone with engineered flooring
• Study/Home office zone with built-in desk & storage, engineered flooring
• 3-Bedrooms with robes & engineered flooring, master with ensuite
• 2-Bathrooms with shower, single vanity, heated light mirrors, combined toilet & floor to ceiling tiles
• Laundry with storage space & single trough
• Zoned refrigerated ducted heating & cooling
• Additional features include a security alarm system & video intercom, roller blinds & sheer curtains, high ceilings, LED lighting, ample storage areas, plus more
• Landscaped gardens front & rear with a courtyard, decking, trees, garden beds, lawns & water tank
• Single remote garage with rear & internal access plus driveway for additional parking
• Potential Rental: $700 - $750 p/w approx.
• Zoned Under the City of Merri-bek - General Residential Zone
THE LOCAL SPOTS
• EAT & DRINK: West St Café, Café Stradina, Zaatar, Marcels, Pane E Pizza
• SHOP: West Street, Pascoe Vale Road, Glenroy Road
• WELLNESS: Lunar Wellness, Mind & Body Focus, F45, Anytime Fitness
• PARKS: Rupert Wallace Reserve, Northern Golf Club & Skate Park
• SCHOOL: Glenroy Private, Belle Vue Park Primary, Glenroy College, St Thomas More Primary
• TRANSPORT: Glenroy & Oak Park Station, West St & Glenroy Rd Bus Stop
THE CLINCHER
• Single level living, suiting any age homeowner
• Walk to the cosmopolitan West St shopping strip for all your café & shopping needs
• Welcome home to 71B Farview St, GLENROY
THE TERMS:
• Deposit of 10%
• Settlement of 30/45/60 days
Make your move today - C+M Residential. 'Helping You Find Home'
Secure your INSPECTION Today by using our booking calendar via the REQUEST INSPECTION button...
*All information about the property has been provided to C+M Residential by third parties. C+M prides itself on being accurate, however, has not verified the information and does not warrant its accuracy or completeness. Parties should make and rely on their own inquiries in relation to this property.
Claudio Cuomo: 0419 315 396
John Nguyen: 0433 928 979
Matthew Haskian: 0431 686 495
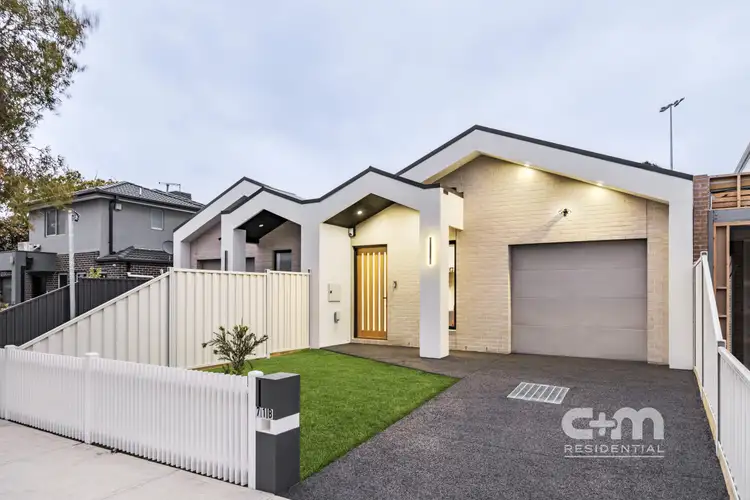
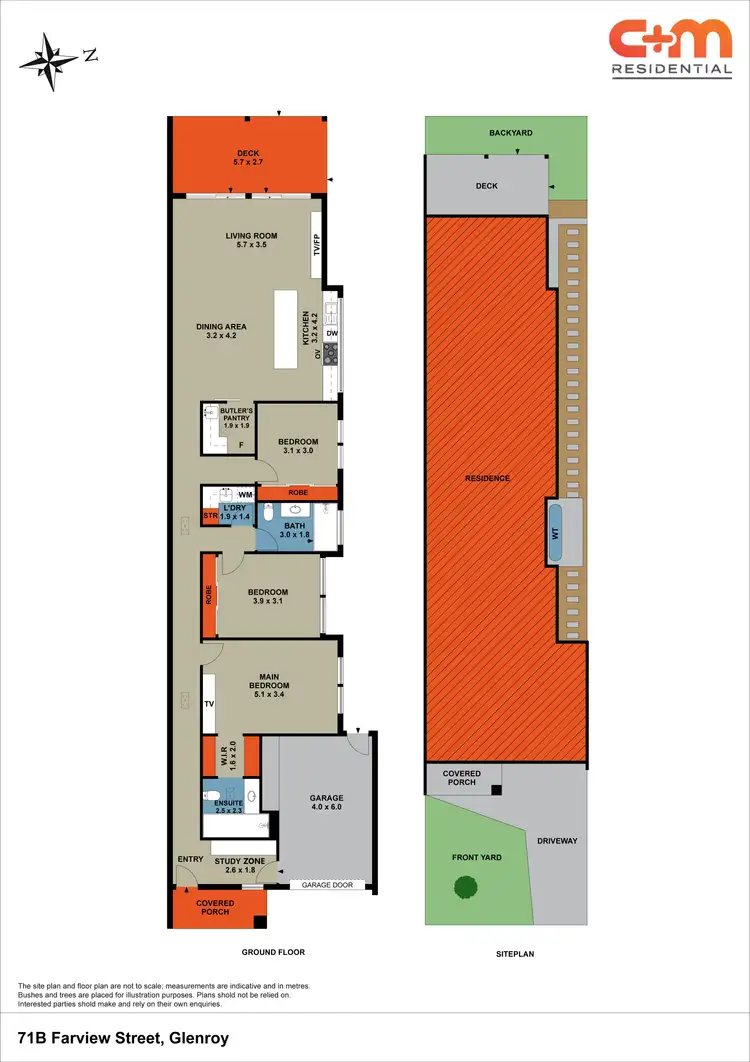
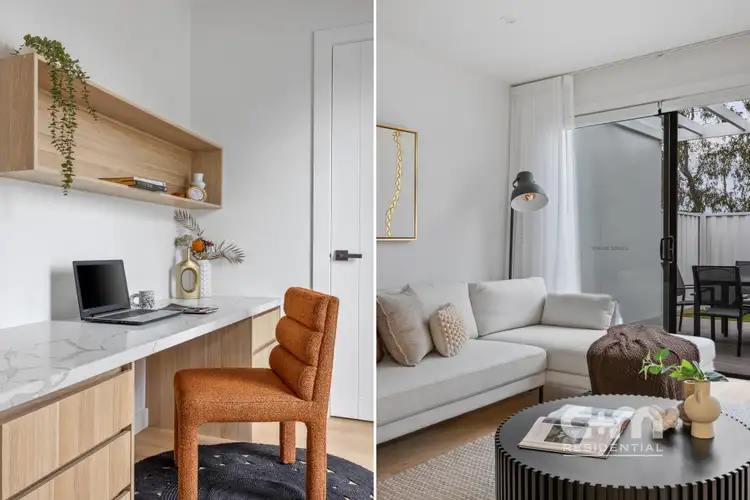
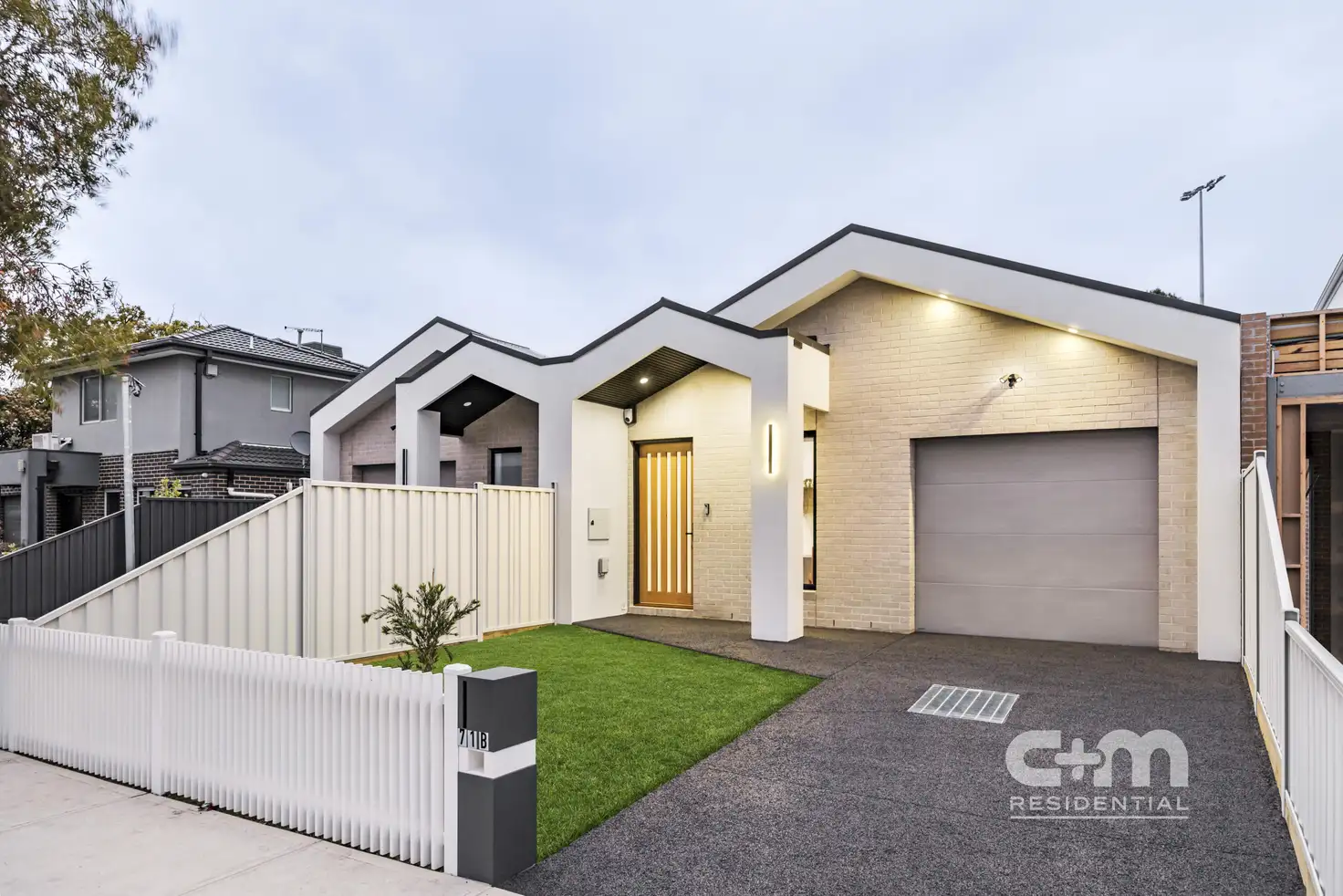


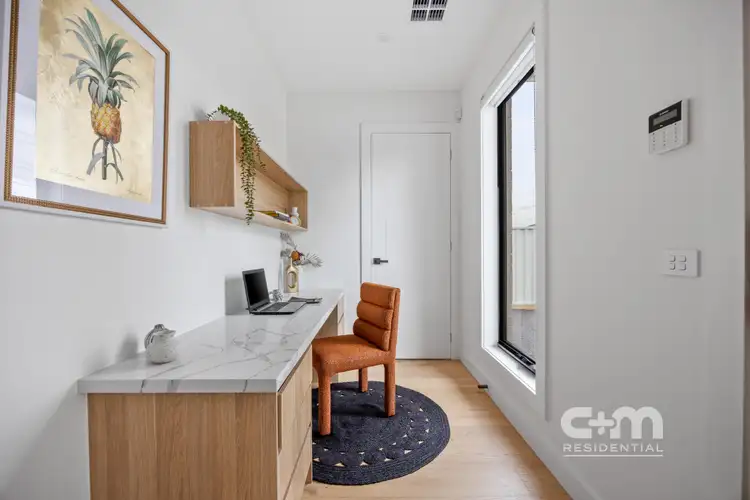
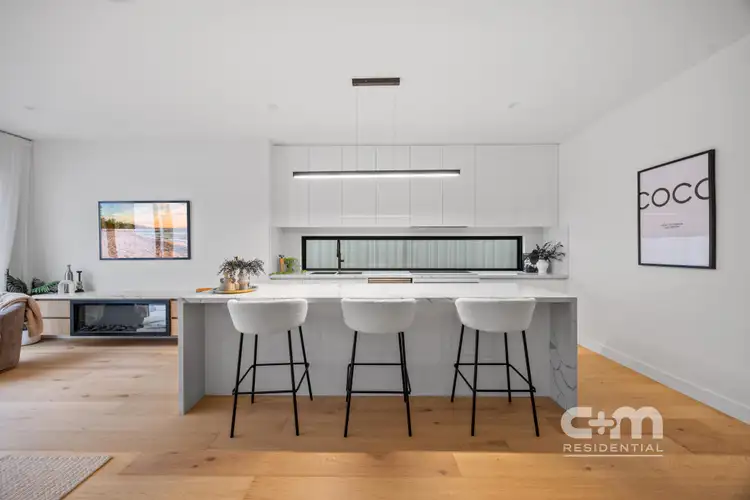
 View more
View more View more
View more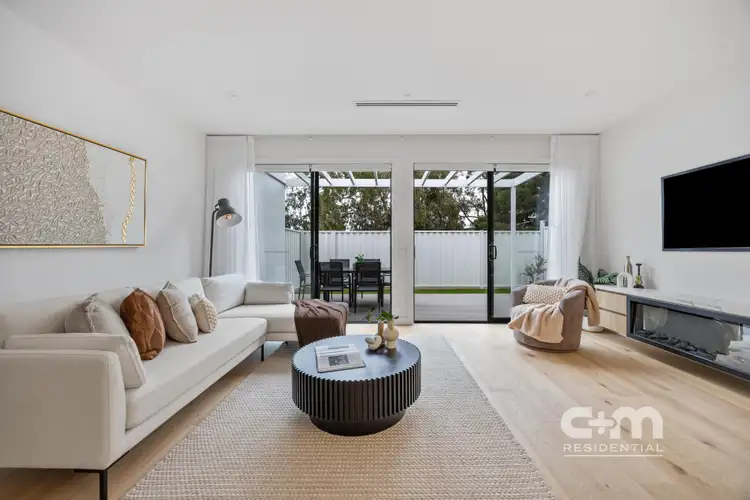 View more
View more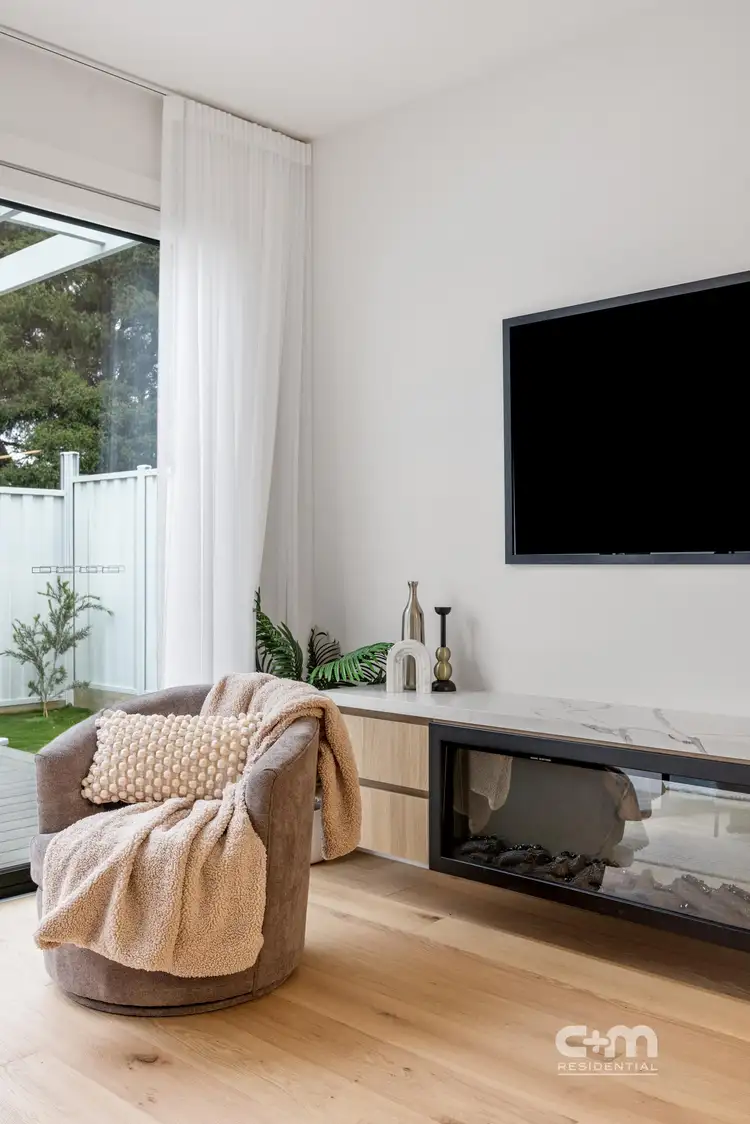 View more
View more
