Set on an elevated 1.25-acre block, this stunning Hamptons-inspired residence offers the perfect blend of sophistication, functionality, and breath taking views. Boasting amazing views including the Brisbane City skyline and picturesque mountain ranges, this beautifully renovated home is designed for modern family living with premium finishes throughout.
Designed for entertaining, the outdoor space is an absolute standout. A large covered alfresco area leads to a beautifully tiled entertainment zone, complete with a built-in outdoor kitchen and ample room for both a dining setting and an outdoor lounge. Overlooking the resort-style pool and fire pit area, this space is perfect for hosting gatherings or unwinding in complete luxury.
Adding to the versatility of this home is a council-approved multipurpose room, ideal for use as a home office, workshop, or craft space. Complete with a kitchenette and extensive storage options, this bonus area provides endless possibilities for work, hobbies, or as an additional entertaining space.
Step inside to discover a thoughtfully redesigned layout, featuring a fresh monochromic colour scheme and stylish VJ panelling in the master bedroom and living room. The open-plan design seamlessly connects the expansive dining area, spacious living room, and state-of-the-art chef’s kitchen, all enhanced by new flooring and an abundance of natural light. A media room and a dedicated study provide additional space for relaxation and productivity.
The heart of the home is the impressive kitchen, equipped with a powered centre island, ample storage, pendant lighting, and a gas cooktop with rangehood. A large picture window offers a stunning view over the sparkling fibreglass inground pool, creating a seamless connection between indoor and outdoor living.
The master suite is a true retreat, featuring glass sliding doors leading to a private alfresco area, a massive walk-in wardrobe, and a glamorous ensuite with a double vanity. Three additional bedrooms, all with brand new carpet, built-in wardrobes and ceiling fans, ensure comfort for the whole family. The spacious main bathroom includes a separate bath and shower, catering to both convenience and style.
With a 13.2kW solar system featuring 48 panels, zone-controlled ducted air conditioning, an electric front gate, and left-hand side access with space for a shed, this home offers an exceptional lifestyle with every modern convenience.
Internal Features:
- Thoughtfully redesigned layout with a luxurious modern colour scheme
- New flooring throughout- fresh and move in ready
- Spacious open-plan living and dining area
- Chef’s kitchen with powered centre island, gas cooktop, rangehood, and ample storage
- Large servery window in kitchen overlooking pool
- Media room with barn door perfect for movie night
- Dedicated study and multi-purpose room for work-from-home convenience/gym/craft area
- Master suite with private alfresco access, walk-in wardrobe, and glamorous ensuite with double vanity
- Three additional bedrooms, all with built-in wardrobes and ceiling fans at the separate wing of the home
- Spacious main bathroom with separate bath and shower
- Large separate laundry with generous linen closet
- Downlight dimmer switches in all bedrooms and living areas for custom ambience
- VJ panelling in master bedroom and dining room
- Zone-controlled ducted air conditioning for year-round comfort
External Features:
- Elevated 1.25-acre fully fenced block with electric front gate
- Panoramic views, including Brisbane City skyline and mountain ranges
- Stunning Hamptons-style exterior with a spacious front porch and outdoor seating area
- Large covered alfresco area leading to a tiled entertainment space
- Built-in outdoor kitchen with gas cooking, bar fridge and beer fridge, with space for a dining setting and outdoor lounge
- Stylish fibreglass inground pool for resort-style living
- 8+ Seater Spa with hard cover
- Fire pit area for cosy outdoor gatherings
- Tropical rear gardens creating a private oasis
- Double garage plus a caravan-appropriate carport (10m x 5m)
- Room to accommodate up to 4+ extra cars with ease in the front on the left. Great for entertaining
- Left-hand side access with space for a shed
- 13.2kW solar system with 48 panels for energy efficiency
- Multipurpose 'Workshop' with kitchenette (running water) and ample storage—perfect for an additional home office, workshop, or craft room.
This exceptional home presents a rare opportunity to secure a luxurious family retreat with breath taking views, high end finishes, and outstanding entertaining spaces.
Enquire today by calling Simone on 04196 178 153 to experience it for yourself! There are too many features to list. To appreciate all the details you must book to inspect.
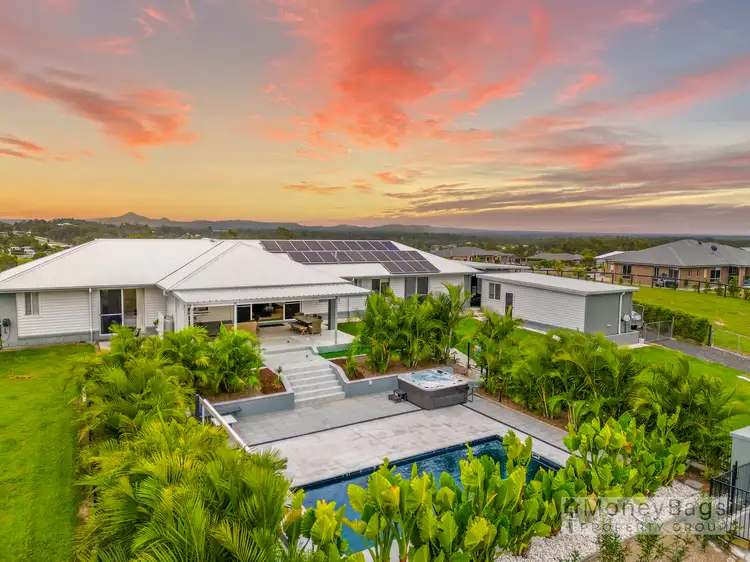
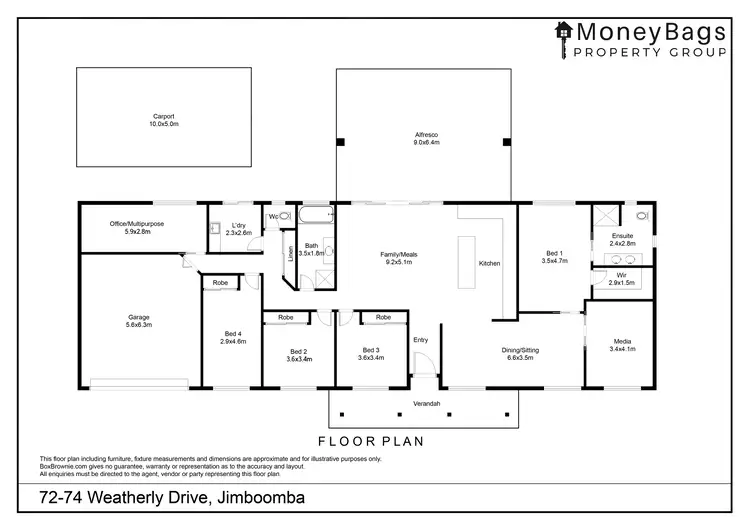
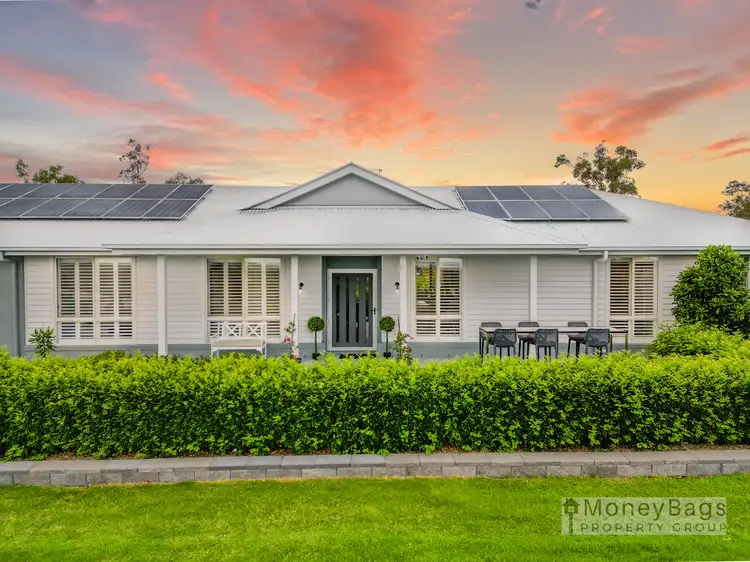
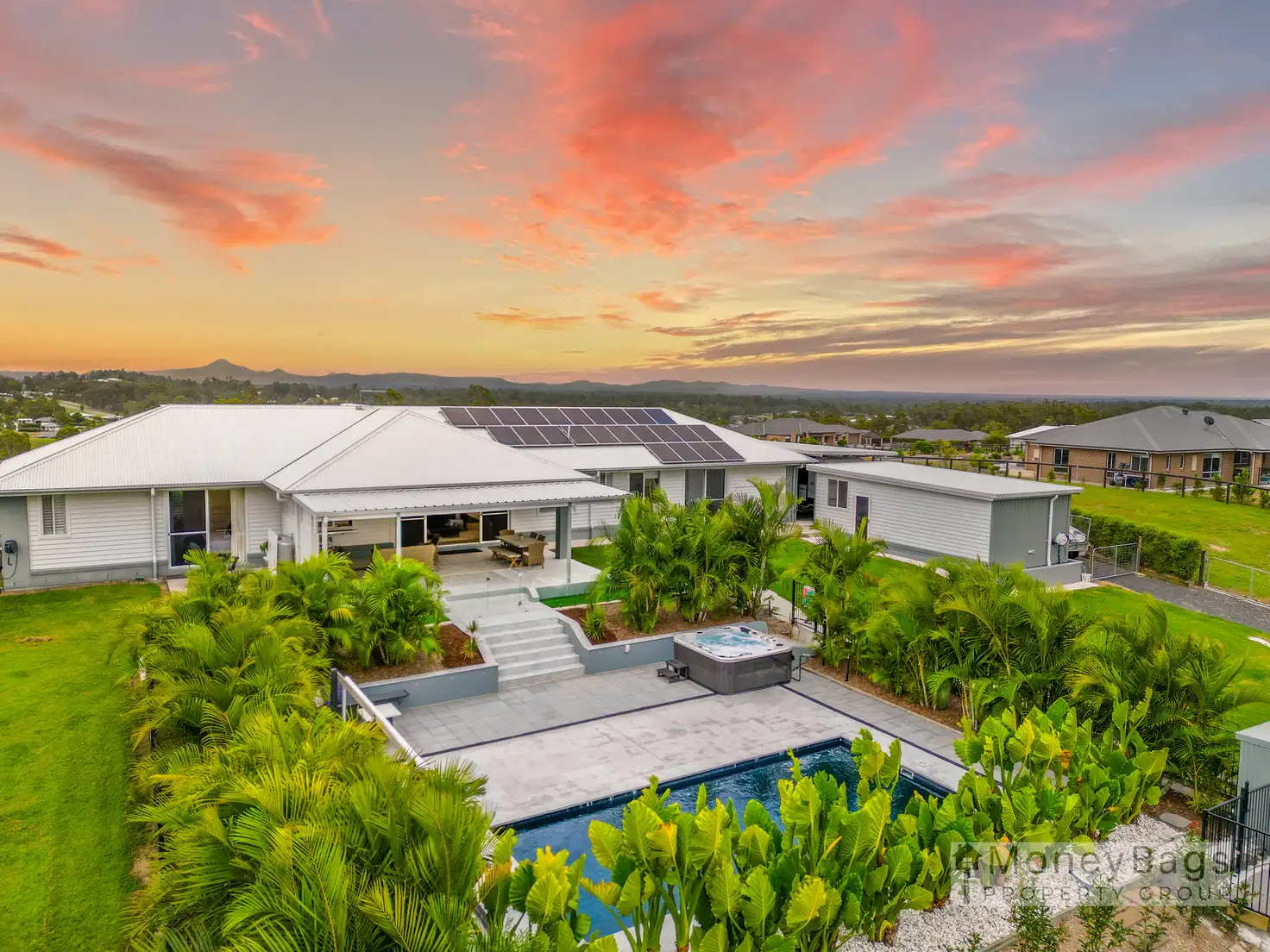


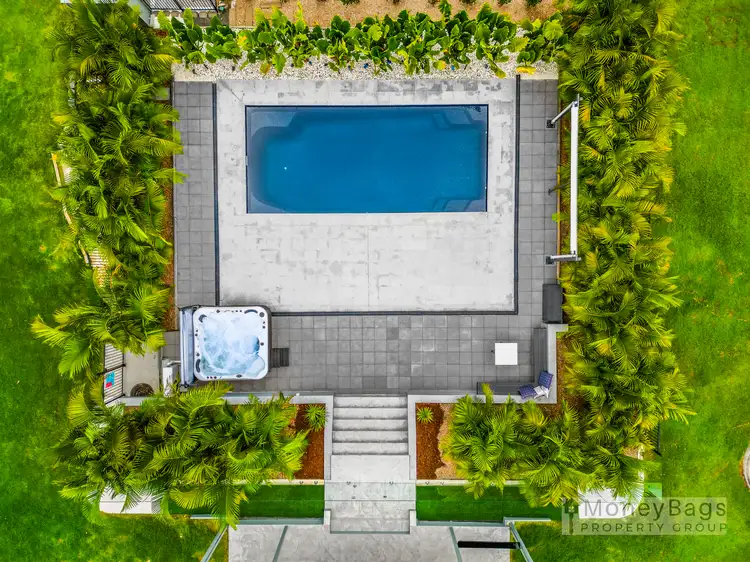
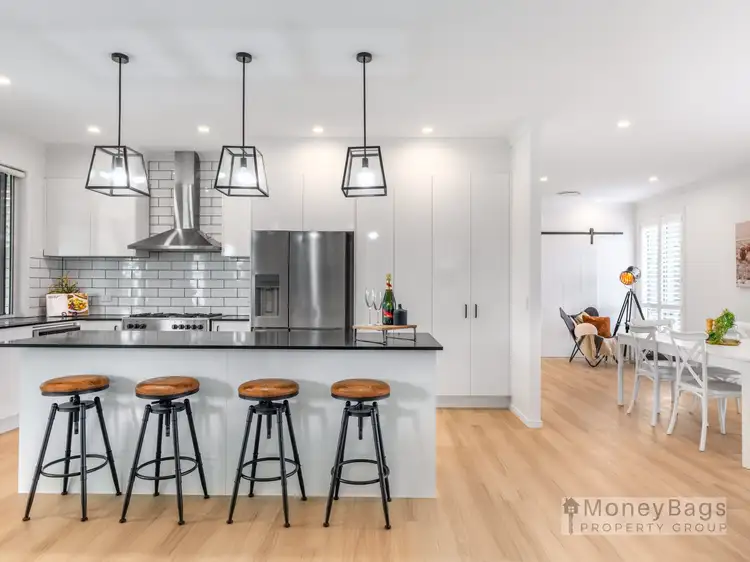
 View more
View more View more
View more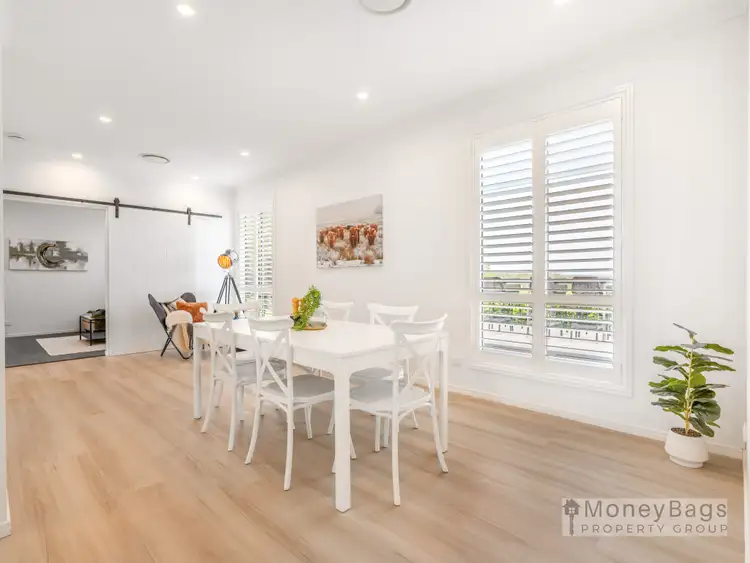 View more
View more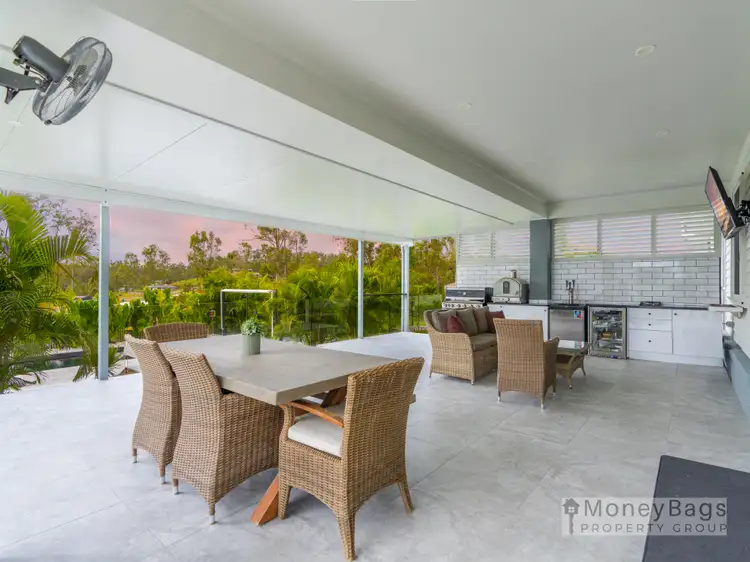 View more
View more
