Arguably one of Cammeray's best semi-detached homes, this light-filled family haven combines timeless elegance with designer innovation within its spacious two storey footprint.
Embracing an uplifting colour palette, freshly painted crisp white walls contrast beautifully against striking black accents. An ornate archway personalises the hallway with a stunning steel framed door marking the transition into the open plan concept. A series of three more arched custom steel doors open outdoors with another enclosing the combined laundry and butlers' pantry. Anchored by a marble island bench, the kitchen is set a light by two Italian pendant lights. Glamorous yet classic, the kitchen design features a ceramic farmhouse sink, handmade subway tiles, an integrated Fisher & Paykel refrigerator, Miele cooking appliances and a Qusair exhaust. Creatively customised, the kitchen layout also features a built-in study nook. Lined in a wall of chic bespoke storage, the living area is warmed by a Heat n Glo gas fireplace. Filtering natural light in with ease, a long skylight pours sun into the living, dining and kitchen.
Presenting a family friendly layout, the dual level floorplan showcases four bedrooms and two and a half bathrooms. The relaxing master bedroom opens into a luxe bathroom sanctuary complete with cast iron bathtub, double shower and a practical wall of storage alongside the face level storage. All bedrooms are fitted with built-in robes and bedroom three also boasts a built-in queen bed. The upstairs bedrooms are serviced by a family bathroom with a clawfoot bath centrepiece.
Landscaped to create an idyllic outlook from the inside and to complement the gracious Federation facade, native gardens boarder decking leading to the traditional front verandah. Flowering Jasmine hedging outlines the private backyard oasis extending from the awning covered entertainer's terrace.
Delighting in natural cross ventilation from front to back, this peaceful sanctuary of style is superbly central to Cammeray's café lifestyle, popular Maggio's café is just 180 metres away. Located just 260 metres from city bus stops on Miller Street, well-regarded Cammeray Public School is also just 140 metres from this enviable address. Convenient to neighbouring suburbs of Neutral Bay, North Sydney and Crows Nest, there is easy access to the new Metro line for an alternative speedy city commute.
- Three arched steel framed doors open to outside
- Custom joinery houses gas fireplace, chic storage
- A series of skylights flooding interiors with light
- Marble encased kitchen island, farmhouse sink
- Concealed tea and coffee station, sleek storage
- Quality Miele oven, gas cooktop and dishwasher
- Laundry/butlers' pantry mirroring kitchen finishes
- Tiled flooring, wool carpets soften bedrooms
- Marble framed gas fireplace in the master bedroom
- Built-in robes in all bedrooms, concealed storage
- Ensuite with cast iron bath and double shower
- Clawfoot bath in main bathroom, heated towel rail
- Separate guest powder room on living level
- Multi-zoned ducted reverse cycle air-conditioning
- Chandeliers, designer lighting, USB charging ports
- Ample roofline storage, ventilation system
- Wired for surround sound, gorgeous linen curtains
- Stained glass windows and high skirting boards
- Secure level lawn flows off the covered terrace
- 180m to local cafes and shops on Miller Street
- Quick trip into the city by nearby bus (280m away)
- 140m to Cammeray Public, childcare options nearby
* All information contained herein is gathered from sources we consider to be reliable, however we cannot guarantee or give any warranty to the information provided.
Looking for a home loan?
Contact Loan Market's Matt Clayton, our preferred broker. He doesn't work for the banks, he works for you. Call him on 0414 877 333 or visit loanmarket.com.au/lower-north-shore
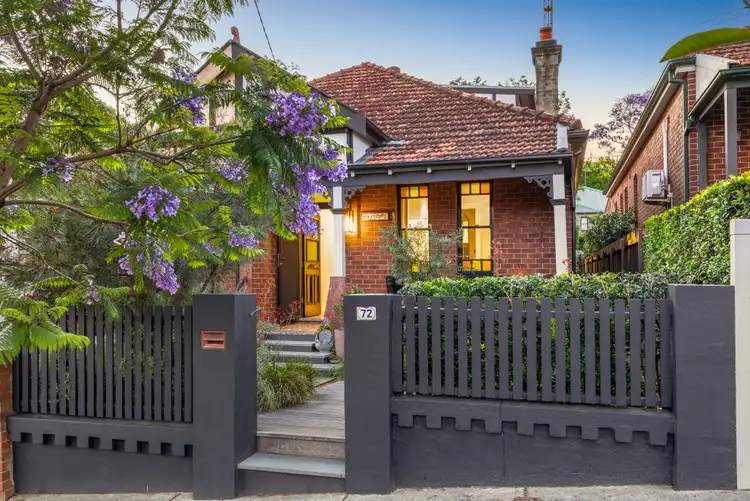
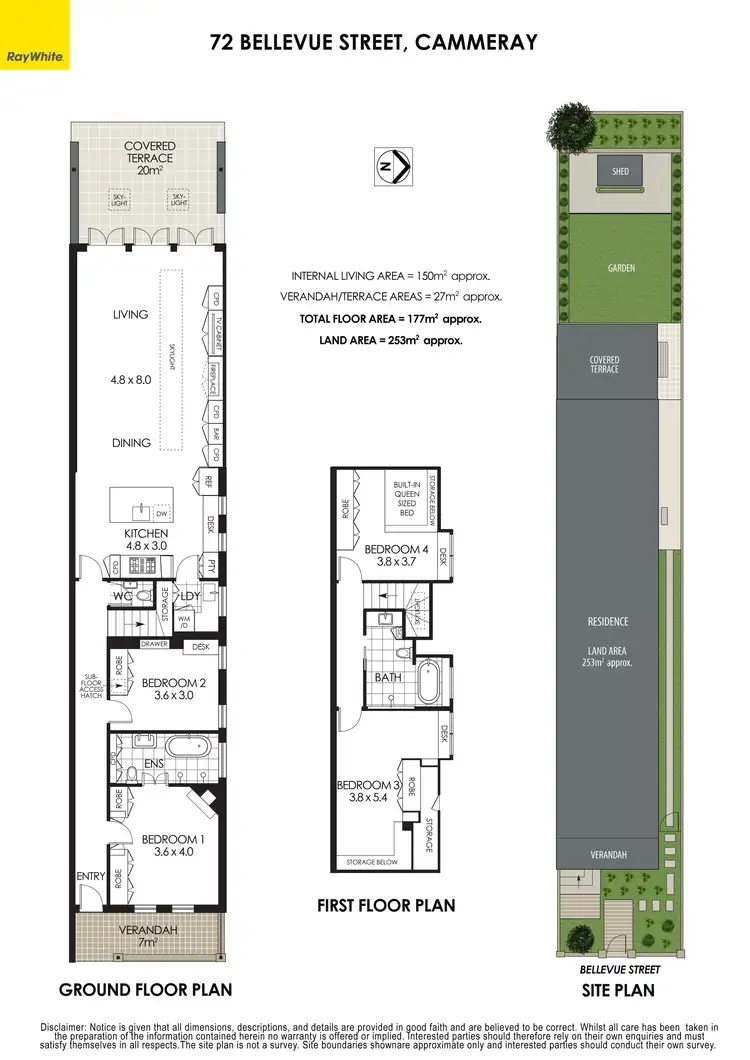
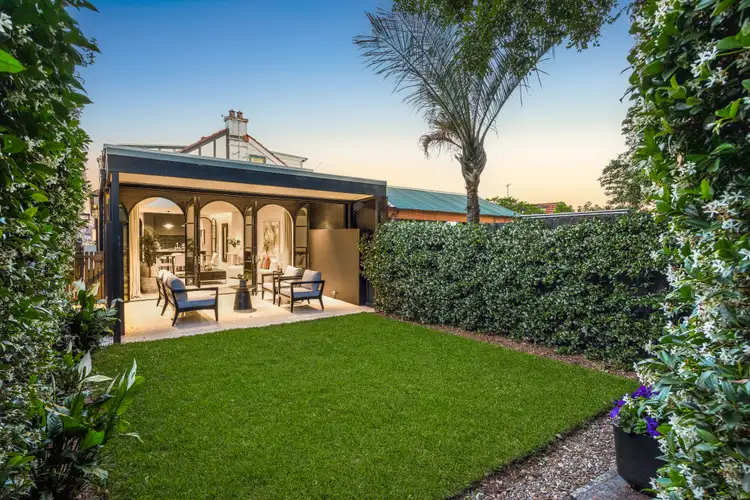
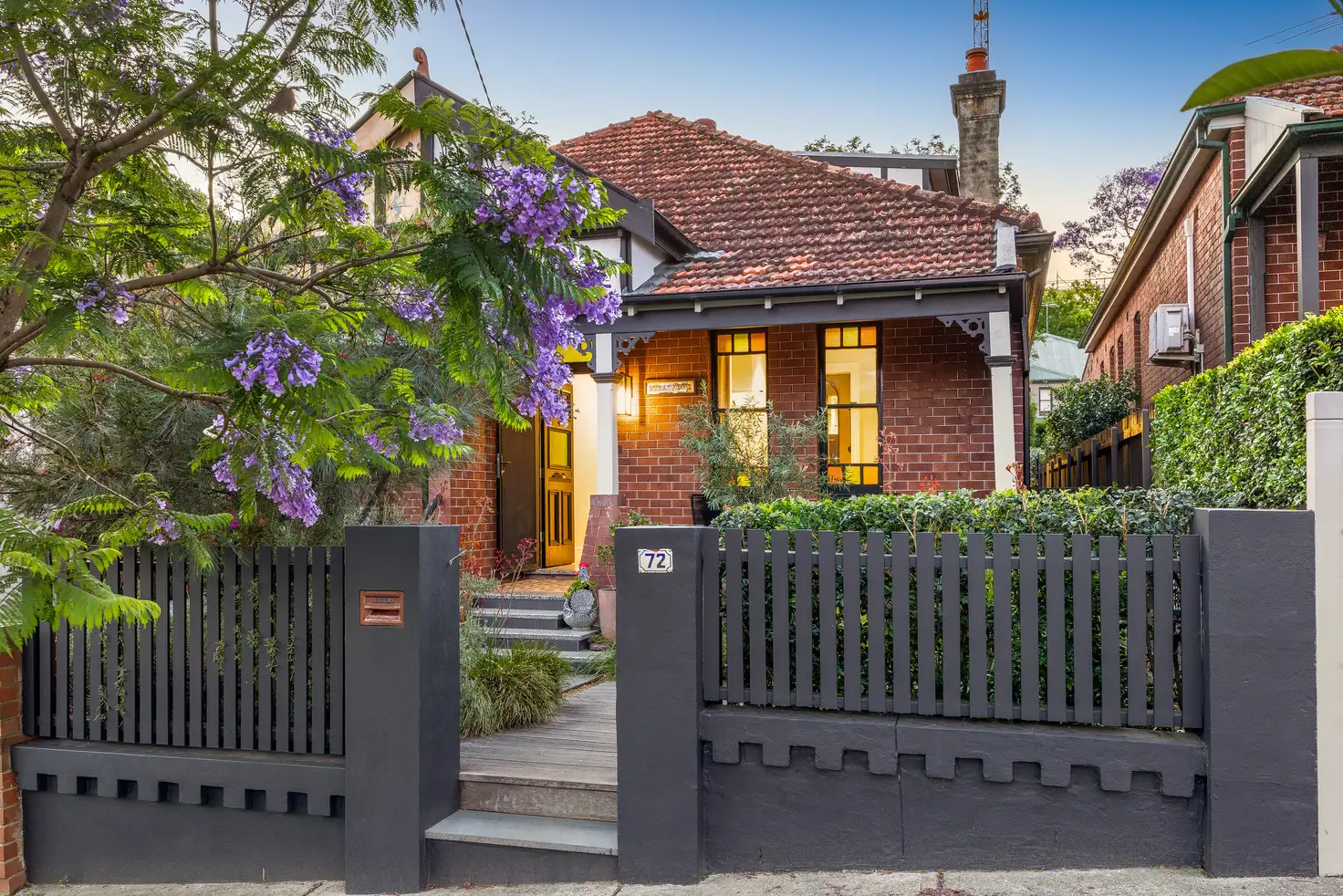


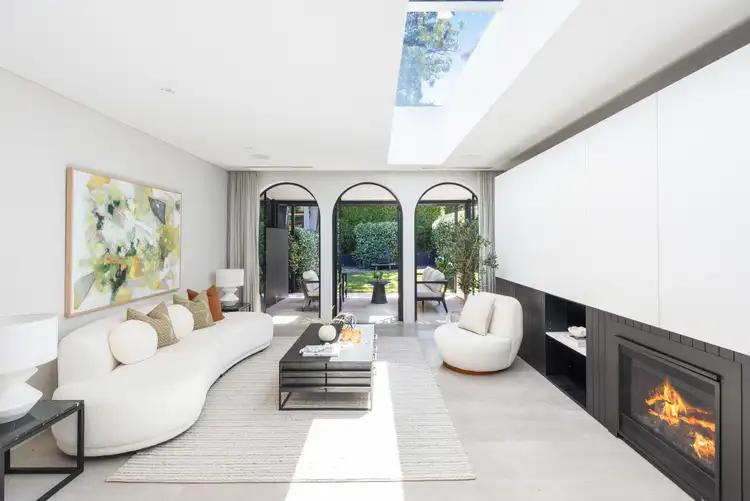
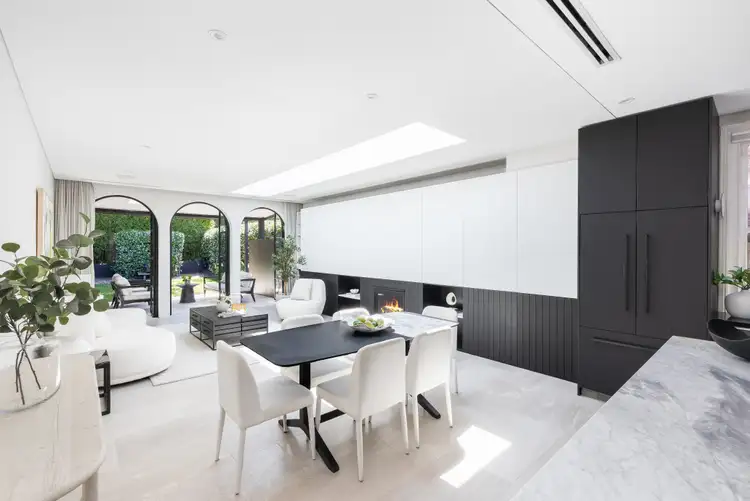
 View more
View more View more
View more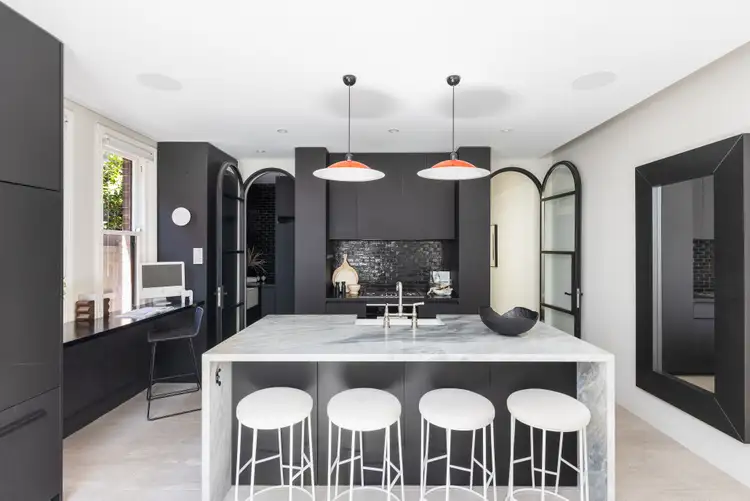 View more
View more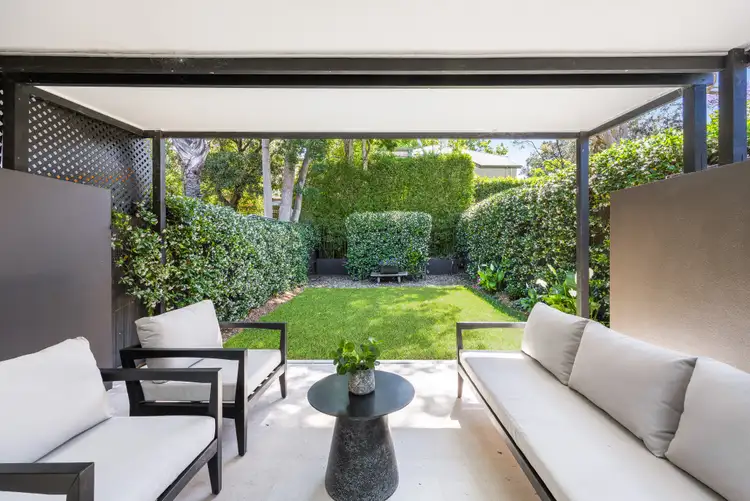 View more
View more
