A young family with big dreams, who wanted that country lifestyle close to the city, 72 David Close “Home on a Hill” has been their labour of love. It's owners along with their two children are sad to see it go, however would like to see its new owners love it as much as they have.
Situated in its semi-rural locale within the Moreton Bay Region, Oceanview is a scenic destination catering to Weddings, Wine tours and a place of rest and relaxation. Why not call the place home?
A year young, “Home on a Hill” by Dwyer Quality Homes the family residences offers upscaled proportions, high end inclusions and captivating interiors enhanced by modern touches.
The intelligent design of the home allows seamless connectivity between indoor and outdoor entertaining areas. Flexible, distinct, and adaptable zones ensure the property can be tailored to suit your evolving needs.
Situated in the Premier Morrison Highlands Estate and setting the benchmark for design excellence for the region, and offering but is not limited to;
Main House Inclusions:
. Double insulated walls and ceilings
. Soundproofed internals throughout
. Parquetry floorboards upon entry and timber throughout
. c.2022 Dwyer Homes Custom Build and Design.
. 1.18ha (2.95acres) allotment. 344m2 under roof.
. Purposely Orientated North North-West. Watch the sunrise to the rear through the trees and sunset to the west.
Internal Inclusions:
. 4 Bed +Kids Retreat +Study. 2.5 Bath. Double Car.
. 9ft ceilings throughout
. 16.0kw ducted A/C with air-touch system
. Curated brass fixtures and fittings throughout
. Inbuilt electric fireplace
. Main open plan living area, dining area, home office or formal living, kids retreat, and large outdoor entertainment area.
. Separate two-way laundry with end-to-end linen storage, full length stone benchtop, dapper sink, penny round splashback, drip drain and tri-machine custom built cabinetry.
Master and En-suite including:
. Oversized master retreat
. Open plan full length end-to-end walk-in-robe with resting nook
. His/her wall hung double vanity with penny round splash back, brass mirror and fixtures.
. Full length his/her Double shower with recess and Separate toilet
. The brass fixtures and fittings elevate this space beautifully.
. All remaining bedrooms with end-to-end BIR, Ducted A/C and block out blind and sheer curtains throughout.
. Well-appointed main bathroom with freestanding bathtub, open air double shower, wall hung vanity, separate toilet, powder and wet room.
Kitchen inclusions:
. Large open plan kitchen that flows through to dining, main living, and outdoor entertainment areas with 40mm granite stone island bench and 20mm benchtops.
. the island bench encased in VJ Panelling also doubling as a breakfast bar.
. Main bench offering a double stacker servery window.
. Well-appointed with European appliances including a 5-Burner freestanding gas cooktop with double sized electric oven, inbuilt dishwasher, atmospheric rangehood and commercial grade farm house sink.
. In addition to this, the butler's pantry comprises of a dual benchtop, additional second intergraded dishwasher, integrated fridge with separate freezer and plumbed back function, additional basin sink, zip tap with instant hot water, and ample push to open under and overhead pantry space throughout
External inclusions:
. Open up near 6m tri-fold stacker doors laced with sheer curtains to the oversized tiled outdoor entertainment area. Sprawling over 1,500m2 of PVC encased child friendly yard space, this is sure to keep the kids entertained all seasons of the year.
. Easy care gardens surrounding the home with established trees surrounding the dam on the property.
. Dam with under covered entertainment deck, ideal for additional entertainment away from the main residence
. 2x gated horse paddocks
. Bio-cycle septic tank
. 3x 22,500L Water tanks (67,500L)
. Chicken coop fenced with gates
. Double Fenced. PVC Fenced surrounding the home. Additional fencing surrounding the property.
. Double car width bitumen driveway to the house with additional side parking. Ideal for a boat, campervan, or trailer, or all three.
. Additional second side access driveway with storage shed.
. Open air fire pit area with inbuilt seating
. NBN ready
. Bottled gas connected
. Uninterrupted direct views of surrounding mountains and beyond. It's the place to be.
Immerse yourself in the mountaintops of Oceanview; Surrounded by mountain ranges, treetops, fresh air, it really is the peaceful and perfect resting place for the family.
• Centrally located between Brisbane and the Sunshine Coast, it's the perfect halfway point where the city meets the coast.
For any further questions or queries, or to arrange for a private inspection, please call Moses Nguyen on 0433 397 801.
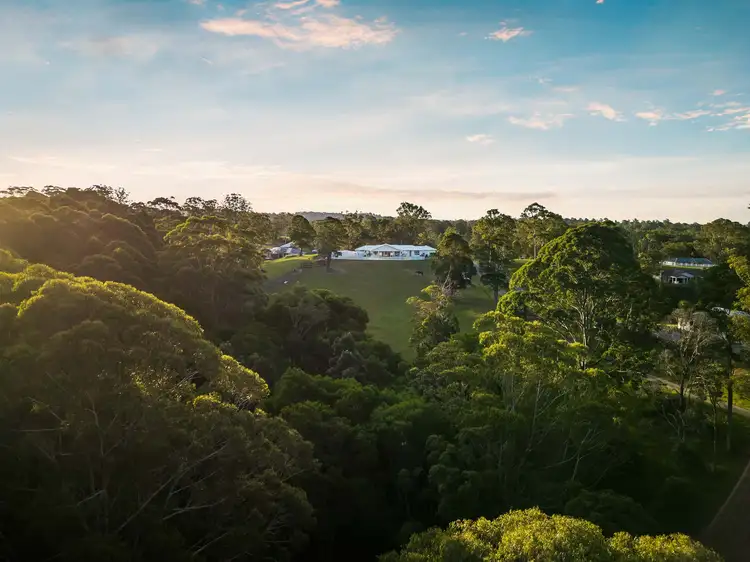
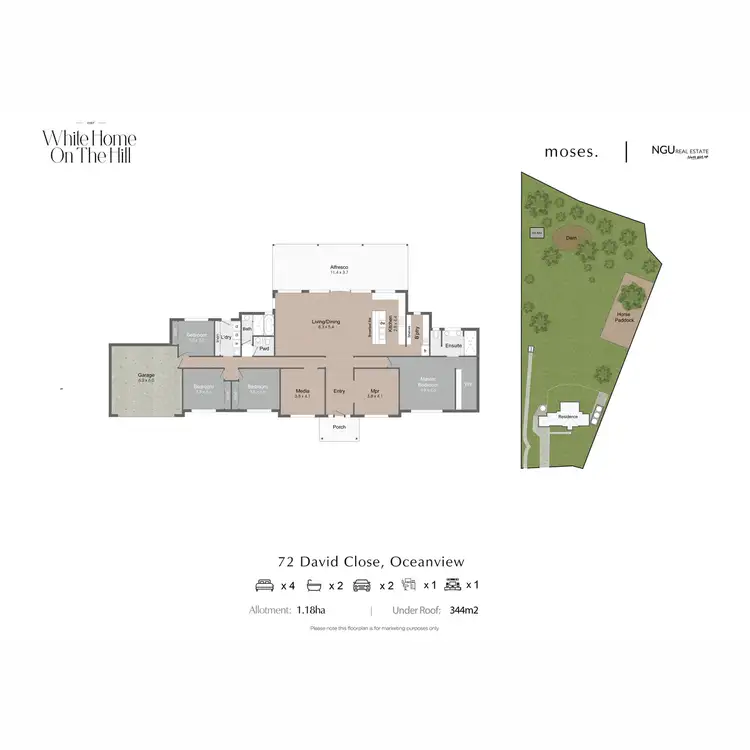




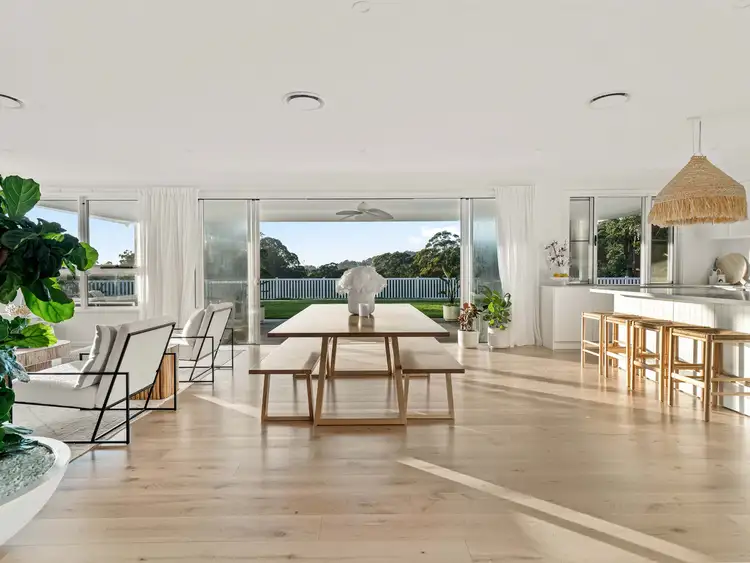
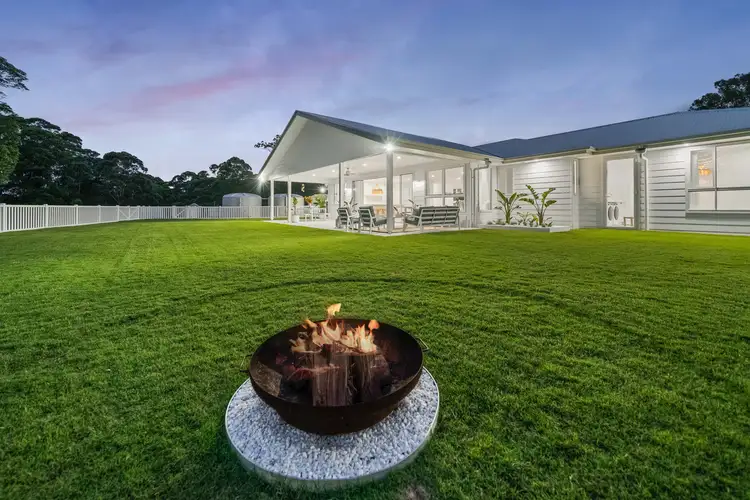
 View more
View more View more
View more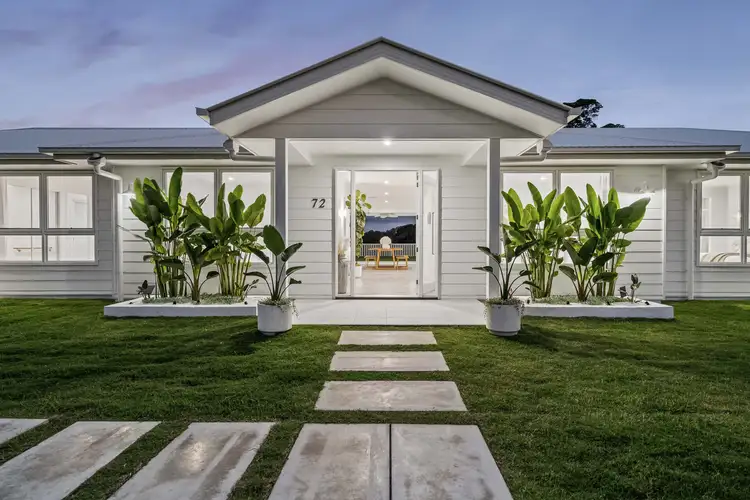 View more
View more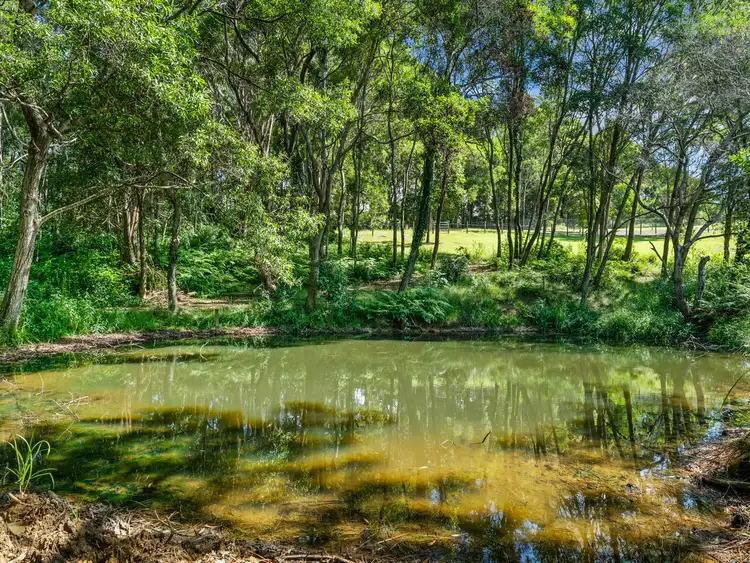 View more
View more
