Perfectly positioned in a quiet, family-friendly pocket of Yanchep, this beautifully maintained 2013-built home delivers the ideal blend of warmth, space, modern functionality, and effortless indoor–outdoor living. Set on a generous 576m² block, this 281m2 feature-packed residence has been designed with comfort and lifestyle in mind — offering multiple living zones, dual-living potential, and an entertainer’s dream backyard.
Whether you're a growing family, a multi-generational household, or an investor seeking a spacious, quality home in a high-demand coastal suburb, this one stands out from the rest! Step inside to discover a thoughtful, free-flowing layout that includes a separate theatre, separate study (or 5th bedroom) plus an activity area, huge primary suite with walk in robe, large ensuite with double sinks and a sliding door to the back yard plus 3 large minor bedrooms, one of which could be a second master with its own stylish ensuite.
The chef’s kitchen is at the heart of the home, featuring a huge scullery with sink, appliance garage and plenty of storage, stone bench-tops in kitchen and scullery, pristine white cabinetry, a full glass wrap-around splashback with new white subway tiles to the stovetop, and an island with breakfast bar seating — perfectly positioned for everyday living and entertaining.
Outside, the entertainer’s alfresco with full outdoor kitchen and sparkling below-ground pool set the scene for relaxed summer days, weekend gatherings and year-round outdoor enjoyment!
✨ Features You’ll Love:
Street Appeal & Exterior
• Beautiful façade with artificial turf and low-maintenance landscaping.
• Quiet street in a warm, welcoming neighbourhood.
• Extensive exposed aggregate driveway and outdoor areas.
• Purpose-built shed with mezzanine storage.
Living Spaces
• Spacious open-plan living and dining with wood-look tiles.
• Cosy family room with stone feature wall with built in fireplace, TV alcove and custom cabinetry.
• Theatre room behind double glass doors — perfect for movie nights.
• Enclosed study (or optional 5th bedroom) with built in cabinetry and desk.
• Additional activity/lounge area within the separate bedroom wing.
Chef’s Kitchen & Scullery
• White Essa stone benchtops and white cabinetry.
• Wrap-around glass splashback + new subway tile feature behind stovetop.
• Huge scullery with sink, appliance garage, extra prep space and storage.
• Plumbed double fridge recess.
• Dishwasher.
• 90cm gas cooktop, range hood and under bench oven.
• Long breakfast-bar island.
Bedrooms & Bathrooms
• 4 bedrooms + enclosed study (optional 5th bedroom).
• Master suite at the back of the home with walk-in robe, large ensuite with double sinks and double walk in shower, and sliding door to back yard.
• Two minor bedrooms with huge built-in robes with sliding doors and ceiling fans.
• One minor bedroom enjoys a private ensuite with stone benchtop and full wall/floor tiling, ceiling fan, double sliding door robe.
• Main bathroom with laminate benchtop, shower and grey tile finishes.
• Separate WC with powder room.
• 3 W/Cs total.
Outdoor Entertaining & Pool
• Sparkling below-ground 7m x 4m pool — the ultimate family summer zone.
• Large shed with mezzanine storage. This has the pool equipment, but space for a workshop. Small covered shade area off shed.
• Timber-decked alfresco.
• Full outdoor kitchen with BBQ, range hood, sink and bar fridge.
• Surrounding café blinds create a protected winter living room.
• Artificial turf and beautifully maintained garden spaces.
• Exposed aggregate surrounding pool.
Extra Features
• Ducted reverse-cycle air conditioning throughout.
• Wood burner in living room.
• 31 course ceilings.
• Ceiling fans to all bedrooms.
• Plantation shutters throughout.
• Ducted vacuum system.
• Alarm.
• Laundry with 3-bay linen storage.
• Double remote garage with secure shoppers’ entry.
• Ample storage throughout.
• Wood look tiles through main living area and high traffic areas, carpet to all bedrooms, activity, theatre an study and tiles to all wet areas.
• LED downlight throughout with feature pendant lighting in kitchen.
• Skirting boards throughout.
📍 Location & Lifestyle Highlights:
• Peaceful family street with a warm community feel.
• Easy access to Yanchep’s beaches, parks, shops & cafés.
• Close to Yanchep Beach Primary School, Yanchep Secondary College & childcare.
• Minutes to Yanchep Central Shopping Centre.
• Short drive to Yanchep Lagoon — one of Perth’s favourite coastal spots.
• Convenient access to the new Yanchep Train Station for CBD commuting.
📞 Thinking “This Could Be the One”? You Might Be Right! Contact Pam on 0474 425 709 to express your interest or to arrange a private viewing!
📲 FOLLOW US ON SOCIALS!
📘 Facebook: Northern Beaches Realty | Three Generations of Expertise
📸 Instagram: @northernbeachesrealtyperth
🔗 Website: www.northernbeachesrealty.com.au
Disclaimer:
All information provided is believed to be reliable but is not guaranteed. Interested parties should conduct their own independent enquiries to verify the details.
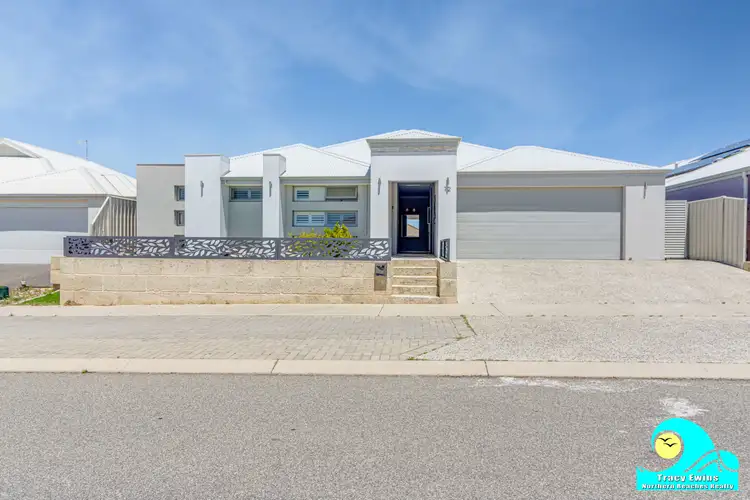
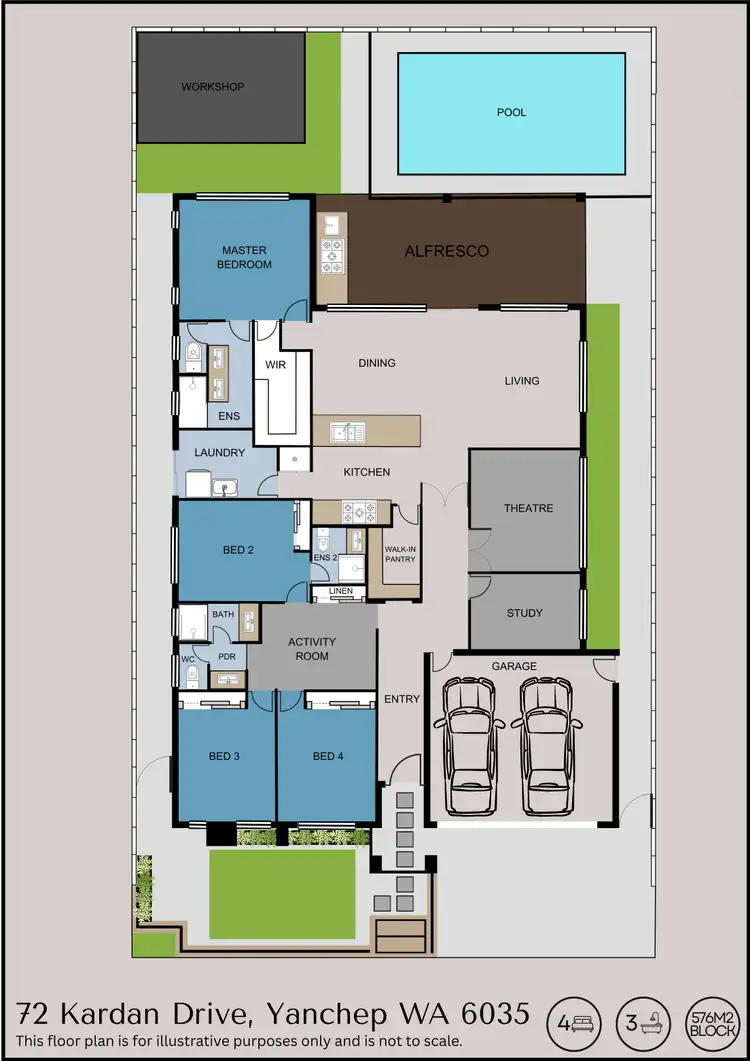
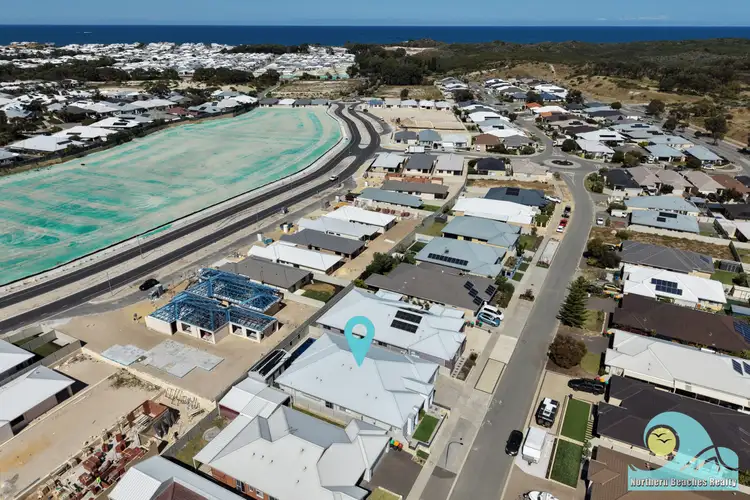
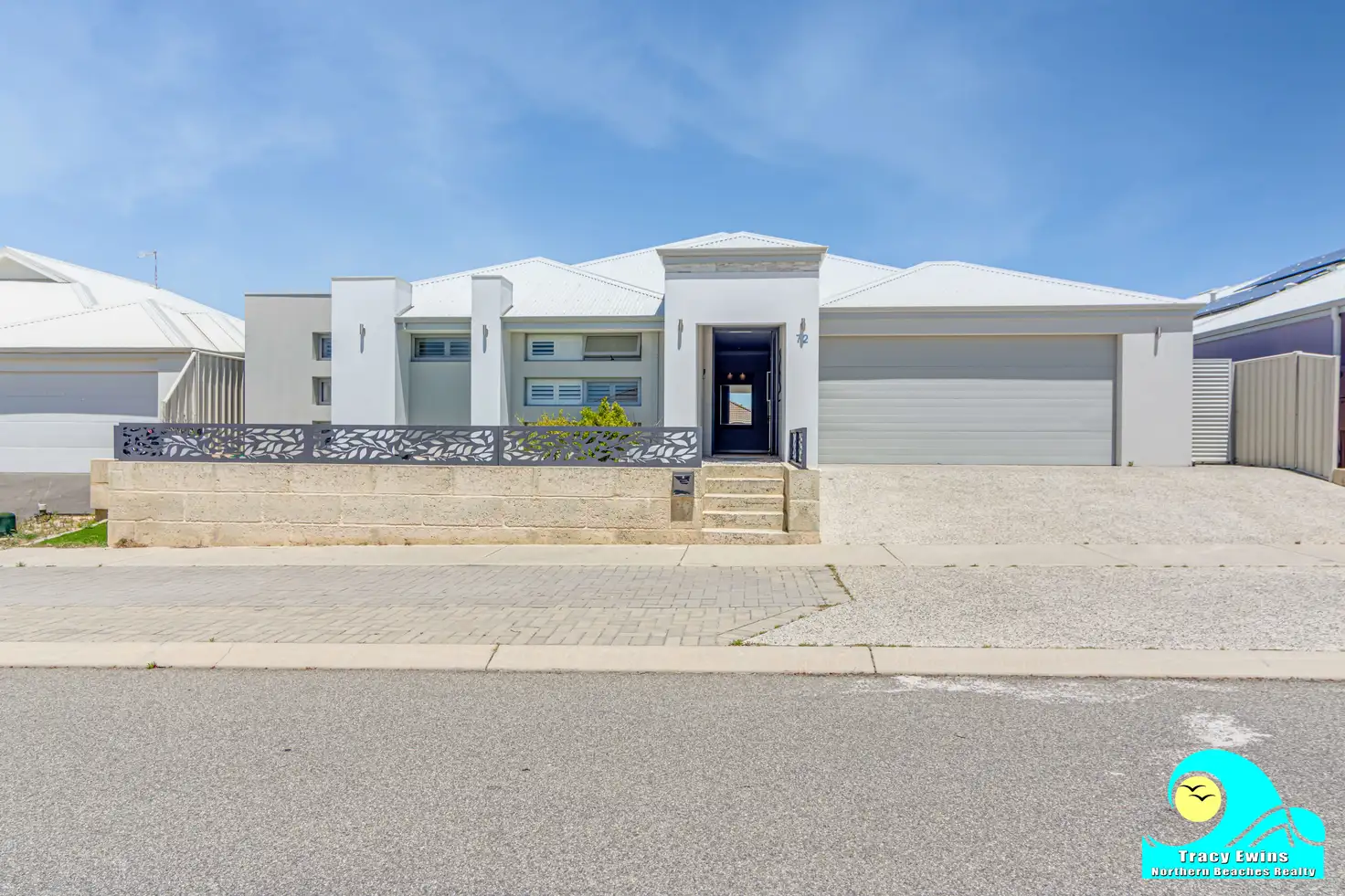


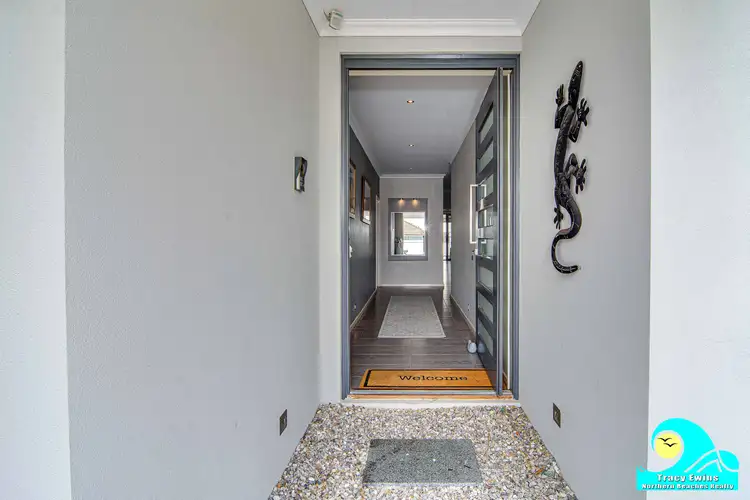
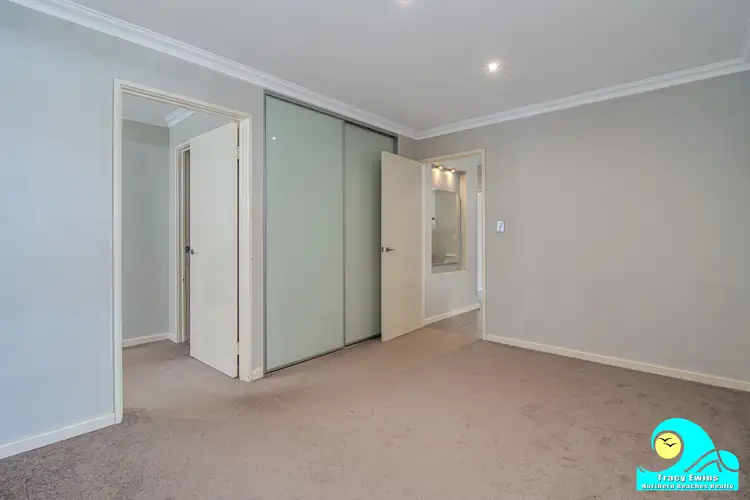
 View more
View more View more
View more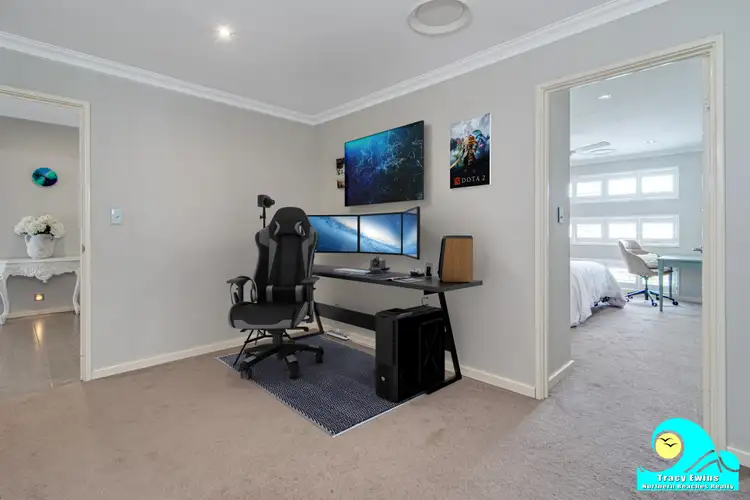 View more
View more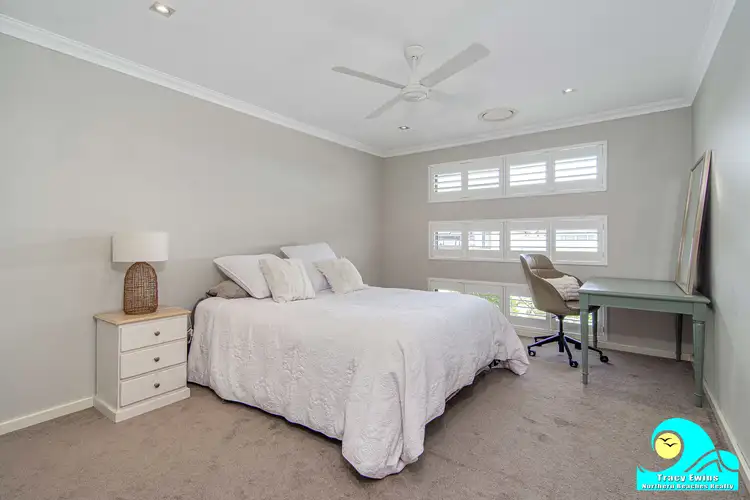 View more
View more
