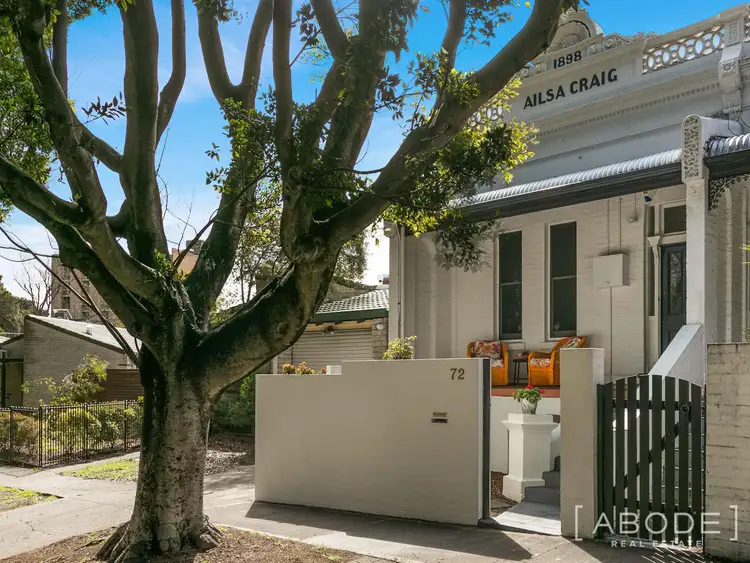“‘Ailsa Craig’ c1898”
You'd better not delay in seeing this really lovely semi detached home in arguably Highgate's best street sitting proudly between the magnificent Hyde Park and Beaufort Street. Be quick as she's not going to last... Properties like this come up so rarely.
‘Ailsa Craig' is a survey strata property with a rear lane for parking or if you prefer, a generous paved north facing outdoor entertaining area. It is presented well in good condition having been continuously maintained over the years by its current owners. Some of its many character features are a bullnosed front verandah, large rooms with high ceilings, polished Jarrah floors, wide hallway and ornate open fireplaces. A side courtyard works as a lightwell as well to the study and living room. Coloured glass French doors open up the living room to this pretty little area. The kitchen is open plan and in good condition. The bathroom is in good working order and presents well. A laundry room with a big linen cupboard and a walk in storeroom is at the rear of the house and leads outside to the sunny paved and private outdoor area or parking from the rear laneway.
Highgate is a small and highly desirable suburb due to its glorious character homes and central location to the city, Hyde Park and the thriving caf strip along Beaufort Street. It is an an inner-city suburb just 2kms from Perth and boasts a charming mix of art deco influenced real estate and vibrant urban entertaining sectors. At the heart of Highgate is Beaufort Street. Loved for its array of distinct dining experiences, pubs, wine bars, shops and cafes, Beaufort Street is an urban playground for locals and visitors alike. It is a short walk to major bus routes along William Street and Beaufort Street.
Local schools comprise Highgate Primary School, Sacred Heart Primary School, Perth Ladies College and Mt Lawley TAFE Campus. It is within the catchment area for the popular Mt. Lawley High School.
The property is Heritage Listed as are the magnificent trees along Mary Street!
Accommodation:
•2 double bedrooms
•Study
•Living room
•Eat in kitchen
•Bathroom
•Laundry room
•Storeroom
Additional features:
•Survey Strata Title
•New timber deck at front
•Open fireplaces in bedrooms and living room (blocked off)
•Double hung sash windows to front room
•Gas bayonet in living room
•Painted inside and out in past 18 months
•Security alarm
•Security screens on front windows and doors
•New ceiling in living room
•Bosch gas hot water system
•Shelving or built in robes and overhead fans in both bedrooms
•New side fencing
•Front gutter replaced including s/s leaf mesh installed. Box gutter flashing and outlets replaced.
Please note: There is a Heritage Assistance Fund that provides financial assistance to owners for maintaining their properties. Please see: http://vincentheritage.com.au/awards-incentives/
Title Particulars:
The land is described as Lot 2 on Strata Plan S006700 (Survey Strata), Title Volume 1535 and Folio 968. Land use is Residential on a Zoning of R80, High Density Residential.
Land Area:
The block size is 214.5 sqm with a north/south orientation to the rear on a level gradient raised from the street and with access from a rear lane way. The block dimensions are 5.5m x 39m.
Outgoings:
Council rates: $1,436.11/annum approx
Water rates: $1,169.62/annum approx

Alarm System
Built-In Wardrobes, Close to Schools, Close to Shops, Close to Transport, Fireplace(s)








 View more
View more View more
View more View more
View more View more
View more
