CONTACT FOR PRIVATE VIEWINGS:
MICHELLE PETERS -
0412 242 849
JAY PETERS -
0404 999 593
Jay & Michelle Peters are proud to present this exceptional family residence, positioned in one of Newport's most exclusive & tightly held addresses. Quay Circuit is a premium enclave, renowned for its prestige & coastal lifestyle, where homes are embraced by water on three sides & surrounded by other multi-million-dollar residences. With a prized northerly aspect & a rare 18-metre frontage, this home commands undeniable street presence & captures the essence of luxury living in Newport.
Set on a 554m² parcel of land, the residence offers a sprawling 385m² of living space across two levels. Outdoors, the Queensland lifestyle comes alive with a sparkling heated magnesium swimming pool, lush lawns, & generous yard space. With a slight modification to the front fence, the block can easily accommodate secure parking for a caravan or boat, making it as practical as it is impressive. This is a property that not only offers grandeur but also everyday flexibility for a growing or extended family.
The Grand Master Suite is a true retreat. Generous in size & thoughtfully appointed, it opens onto a private balcony that captures refreshing breezes & glimpses of the canals. Inside, the custom-fitted walk-in wardrobe provides an abundance of tailored storage, while the ensuite delivers a touch of hotel-style luxury with its stone-topped double vanity, freestanding bath, & designer finishes. It's a space where indulgence meets practicality, creating the perfect haven at the end of each day.
On the ground floor, ideal in-law or guest accommodation is perfectly catered for with a spacious bedroom complete with its own ensuite. This thoughtful design ensures comfort & independence for extended family members, visiting guests, or even a senior parent wanting single-level living, all while seamlessly integrating with the rest of the home.
The layout has been designed with versatility in mind, featuring three additional bedrooms upstairs alongside a rumpus lounge & study nook that provide further space for relaxation or work. At the front of the home, a dedicated office has been meticulously fitted with custom cabinetry, making it an ideal environment for professionals who value a functional & stylish work-from-home setting.
The heart of the home sits a designer kitchen, where no detail has been spared. A grand island bench with waterfall edges anchors the space, complemented by premium Bosch appliances, gas cooktop & a butler's pantry with extensive storage. High ceilings, a wide entry with timber front door, & elegant hybrid timber flooring add to the sense of refinement, while the open-plan living & dining flow seamlessly to the outdoor entertaining area framed by plantation shutters, feature pendant lighting, & lush views over the yard.
Upstairs a separate media room creates the ideal retreat for movie nights, while ducted air-conditioning, enhance the comfort & finish of the home. Custom cabinetry in the laundry, under-stair storage, & a 10kW solar system with 44 panels ensure this home caters as much to functionality as it does to luxury.
Opportunities of this calibre in such a premium location are rare. Homes of this scale & quality are quickly snapped up - don't miss out, contact Jay & Michelle Peters today!
Property Features:
5 Spacious Bedrooms double-storey floorplan with 385m2 of living under roof
18 mtr frontage 554m2 parcel of land with option for side access if front fence is modified with large grassed area ideal for the kids or room for caravan or boat
Spacious interior with open-plan kitchen, dining, & living including louver windows, floating wall units, & feature pendant effortlessly flowing to the covered outdoor entertaining area overlooking the fenced backyard
Grand master suite with private balcony & water glimpses of the canals & spacious walk-in robe with custom-built cabinetry, sheer curtains, block-out blinds
Ensuite features deluxe ensuite with stone double vanity & free-standing bath
4 bedrooms located on the top floor, (two include walk-in robes) & the 5th bedroom/guest accommodation on the ground floor with a full bathroom servicing the bottom level
Kitchen includes Bosch dishwasher, & 5 burner gas cooktop with glass splashback
Grand 40mm stone island bench with waterfall ends, breakfast bar seating, (storage under island bench), & butler's pantry
Grand entrance with solid timber front door, opening to a wide hallway, high ceilings, stunning Hybrid timber flooring & staircase with glass framing
Family sized in-ground heated swimming pool including cover & shed to store the pool equipment & running a magnesium filtration system
Home office located at the front of the home with feature wall cabinetry
Upstairs rumpus room boasting a floating entertainment unit & study area
Ducted air-conditioning & LED downlights throughout, ceiling fans in all the bedrooms, plantation shutters, sheer curtains & security screens over all doors & windows.
10kw solar system (44 Panels)
Separate laundry with custom-built cabinetry & hardwood bench top
Oversized remote double garage with internal access
A short walk to the Newport Town Centre soon to open where there will be a marketplace of cafes, restaurants, groceries, pharmacy, gym, hairdresser, & other retail stores
Disclaimer:
In preparing this advertisement we have endeavoured to ensure the information contained is true and accurate. We accept no responsibility and disclaim all liability in respect to any errors, omissions, inaccuracies or misstatements contained. Prospective purchasers should make their own enquiries to verify the information contained in this advertisement

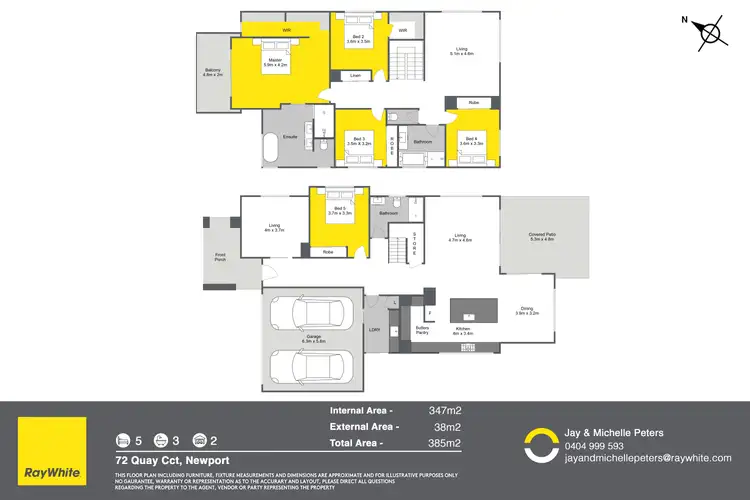
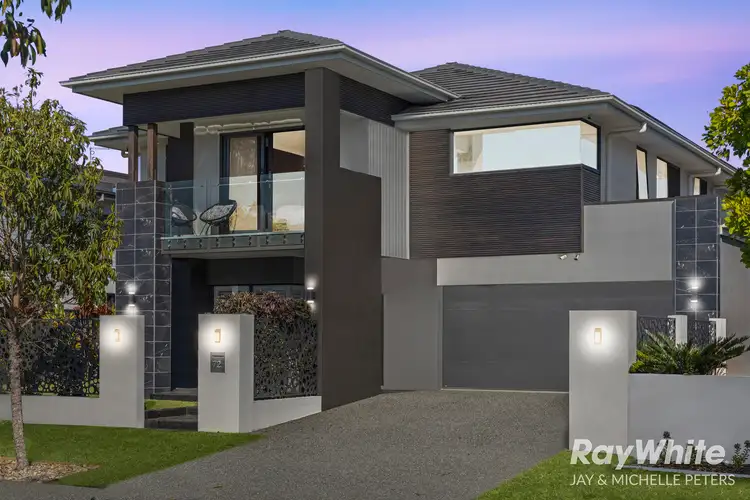
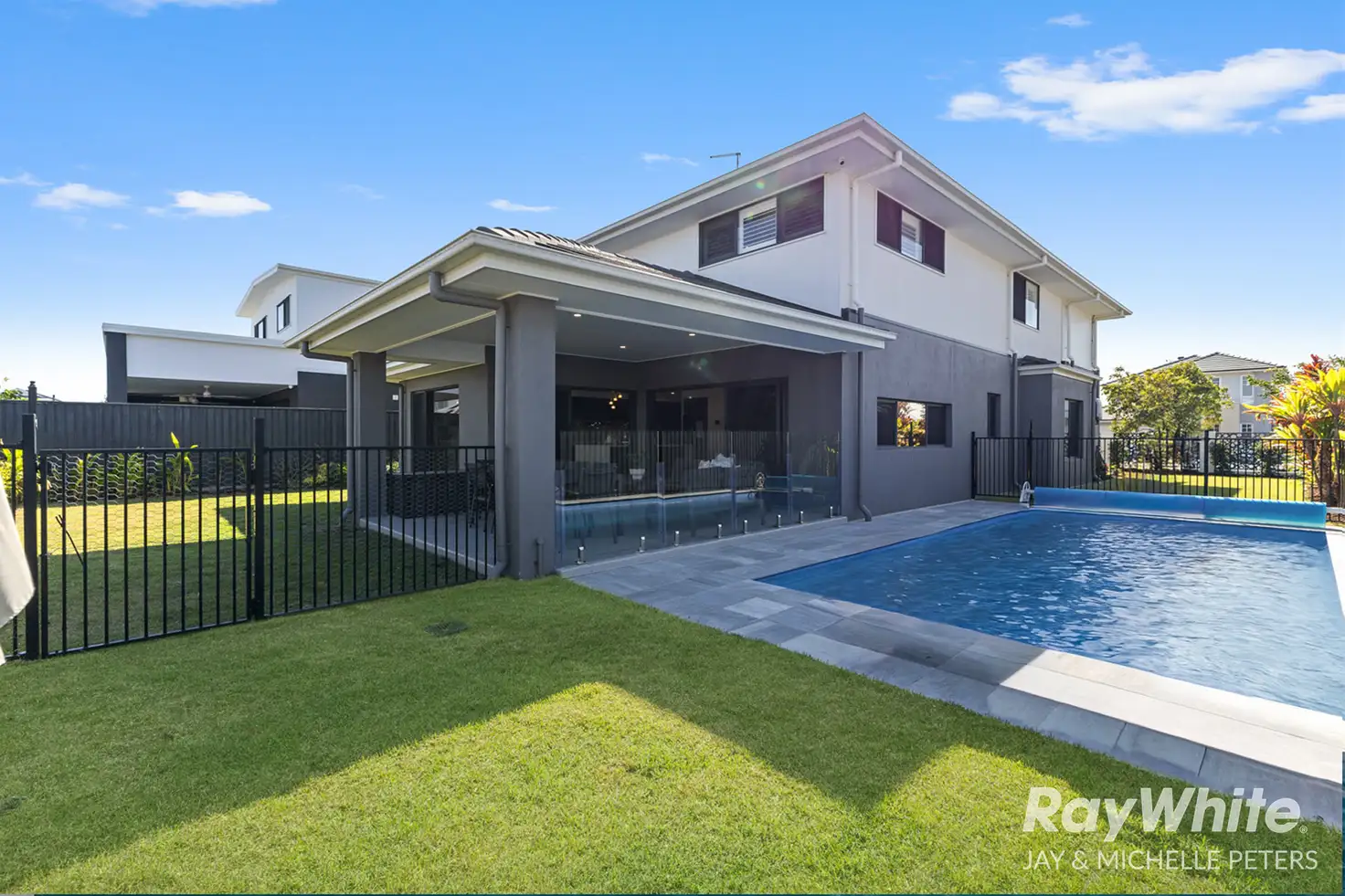


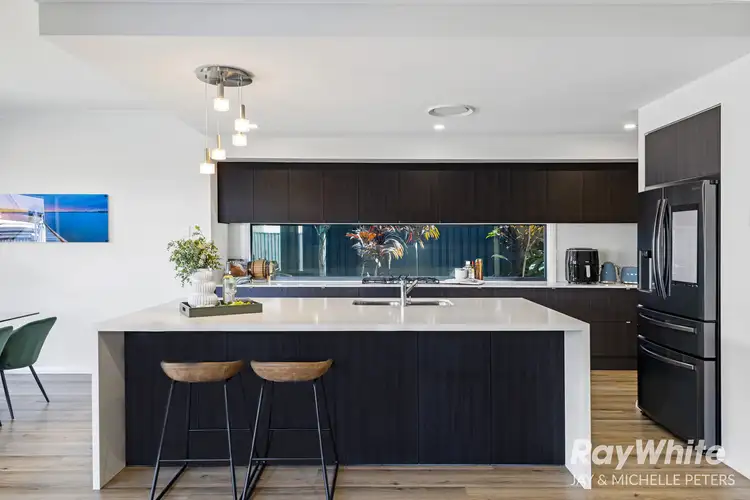
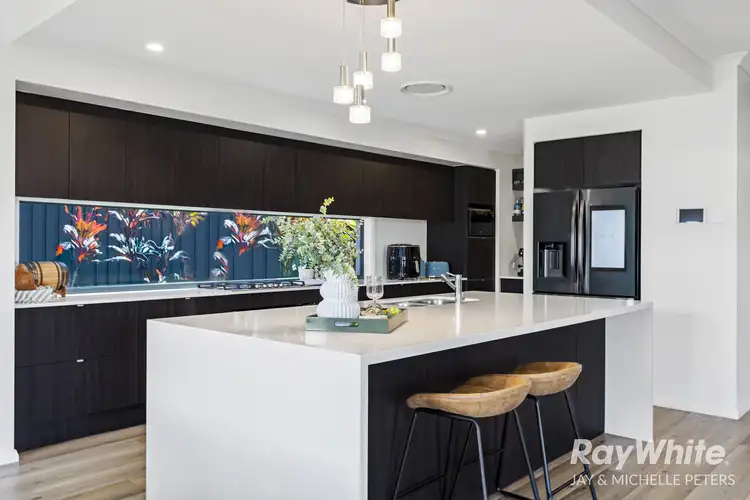
 View more
View more View more
View more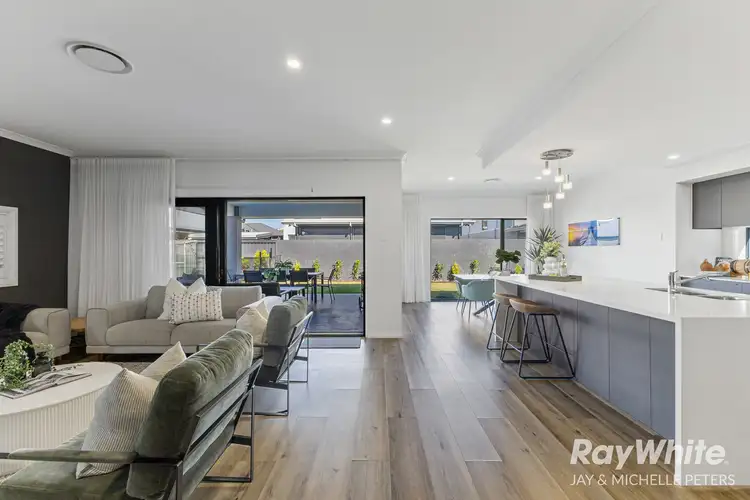 View more
View more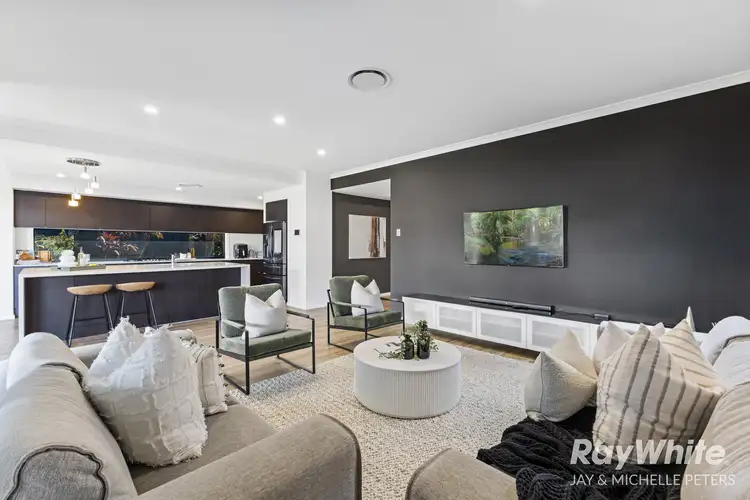 View more
View more
