Held in one family for 22 years, this absolutely beautiful sandstone fronted 1910 return veranda villa in the Adelaide High School Zone, boasts four bedrooms plus study, three bathrooms, huge open plan kitchen/dining and lounge and rumpus room. With an exceptional alfresco entertaining and spacious backyard, as well as a large powered shed or workshop/gym, there is so much to love about your new home.
Ask yourself, is there a better location? Set in the leafy streets of Forestville, only 3kms from the CBD and a short stroll to various public transport options including the local tram into town or down to Glenelg makes getting out about for the Fringe, Footy or for work an absolute breeze.
Set on an enormous 914m allotment, this gorgeous Villa has all the features you'll love including; baltic pine floorboards, led light windows, fireplaces, and high ornate ceilings. It also offers the convenience of ducted gas heating and ducted evaporative cooling as well as a reverse cycle split system and gas space heater in the family room.
All bedrooms have built in robes and most have fireplaces and ceilings fans, whilst the master bedroom features a light and airy ensuite which was updated in 2013 with stone bench-tops, double vanity and oversized shower.
The main bathroom is superb with with ample storage, downlights, double vanity, Caesarstone bench-tops and bath.
From the character features that we all love you move through the home and enter the open plan extension, alfresco entertaining area and huge backyard. And WOW, what a space.
You'll thoroughly enjoy cooking up a storm in the 2012 kitchen with its Caesarstone waterfall drop island benchtop, five-burner gas stovetop, plumbed in fridge, soft close cabinetry and corner pantry as well as double sink with Pura tap, dishwasher, feature lighting and built-in desk, provide the most beautiful and practical space to gather whilst entertaining with family and friends.
When the mood arises, the home flows seamlessly into the outside living space with the paved alfresco entertaining area boasting pull down blinds, ceiling fan, hot/cold running sink and BBQ with mains gas connection.
Off the family room you'll also find the generous walk through laundry and third bathroom, as well as the converted garage, making the perfect rumpus room and second living space / home office with french doors out to the carport and roller door that opens out to the alfresco area.
The enormous backyard has an abundance of lawn area for the kids and pets to play and relax. You'll also find a terrific large powered shed or workshop/gym. The rear of the property is the perfect place to enjoy a game of cricket or make those plans for the much-desired pool or even half-tennis court. The well maintained, established garden boasts an irrigation system and garden floodlights.
This impressive property is located close to Goodwood Road cosmopolitan cafes and shops, Unley pool, and is only 5 minutes from the CBD.
Features we know you'll love:
•Adelaide High School Zone
•Baltic floorboards, led light windows, fireplaces, and high and ornate ceilings
•Stunning kitchen and family room with exceptional alfresco entertaining
•Massive backyard with 2 sheds, one with power and concrete floor
•Rheem gas hot water
All information provided has been obtained from sources we believe to be accurate, however, we cannot guarantee the information is accurate and we accept no liability for any errors or omissions (including but not limited to a property's land size, floor plans and size, building age and condition) Interested parties should make their own enquiries and obtain their own legal advice. Should this property be scheduled for auction, the Vendor's Statement may be inspected at the offices of Tanner real estate for 3 consecutive business days immediately preceding the auction and at the auction for 30 minutes before it starts.
Specifications:
CT / 5525/554
Council / City of Unley
Zoning / RS(BF)- Residential Streetscape (Built Form)policy area 9/Precinct 9.2
Built / 1910
Land / 914m2 (Approx.)
Council Rates / $2,618.75 p.a.
ES Levy / $217.25 p.a.
S.A. Water / $74.45 p.q.
Sewer / $251.64 p.q.
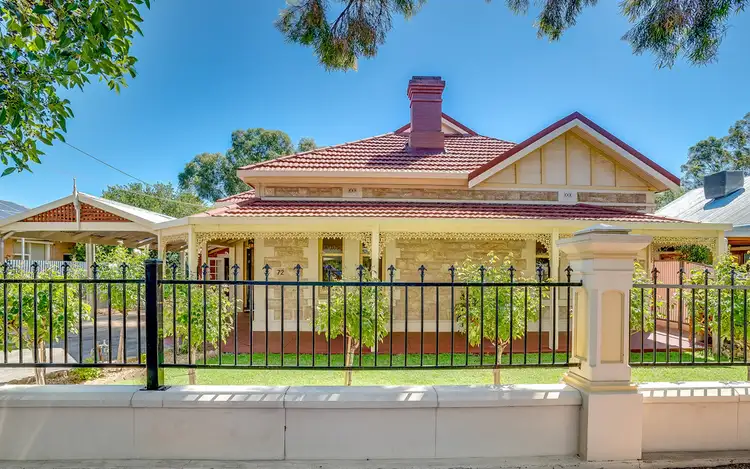
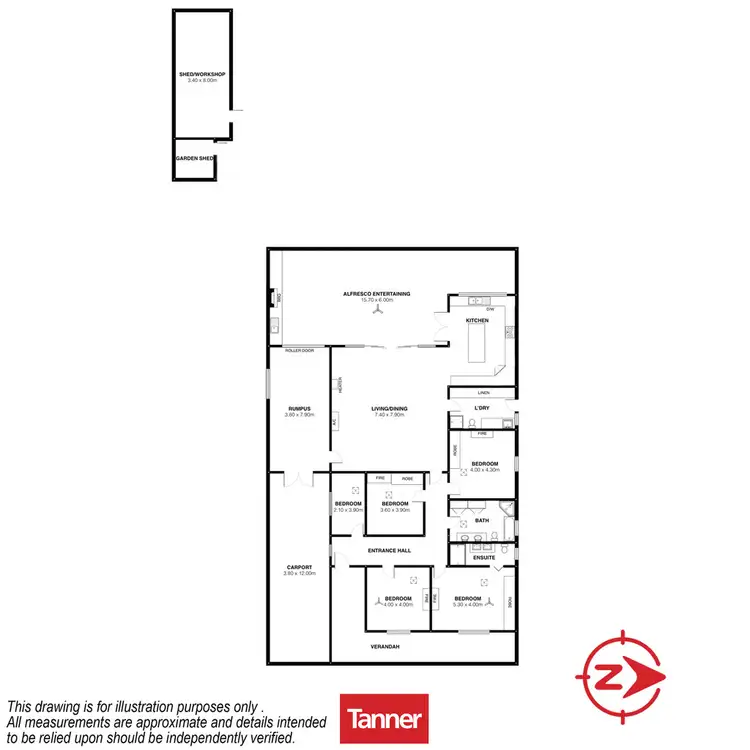
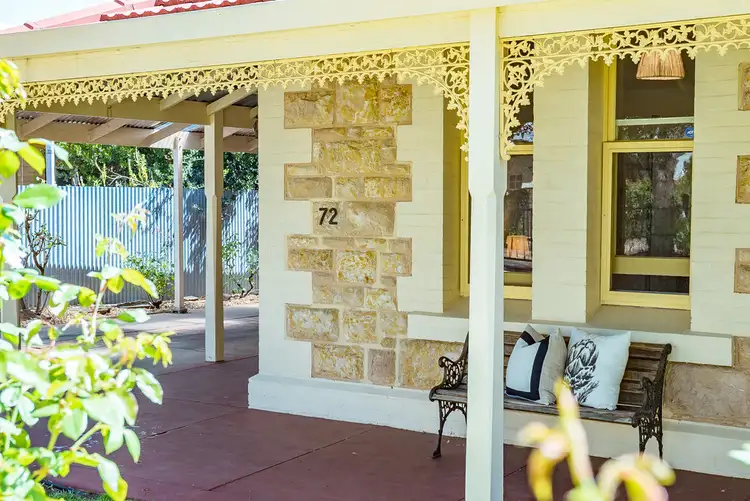
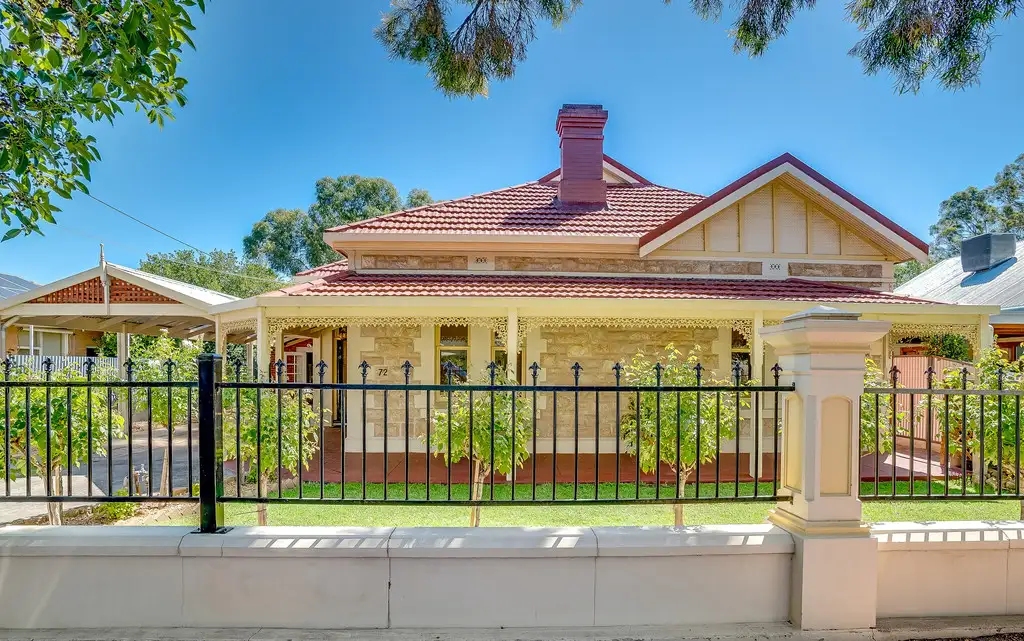


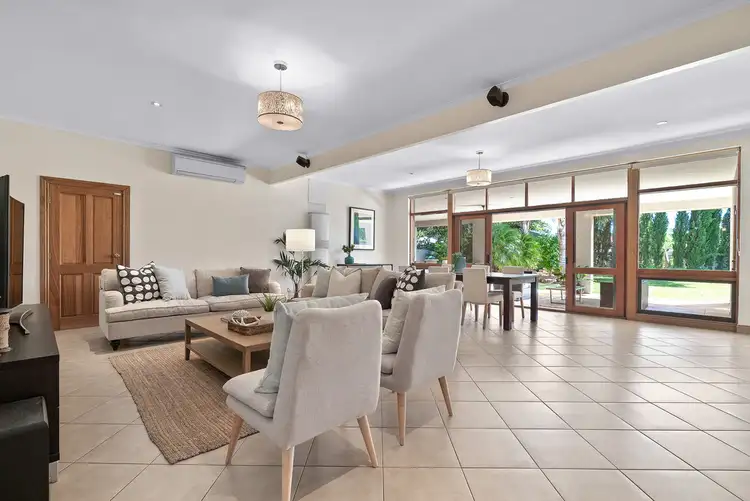
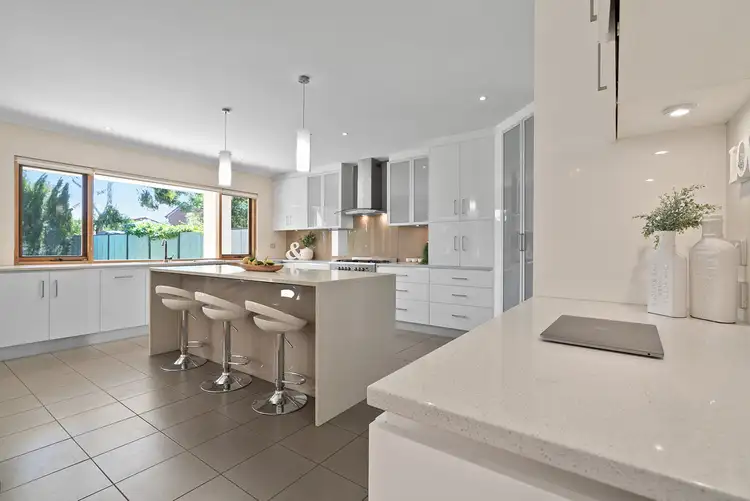
 View more
View more View more
View more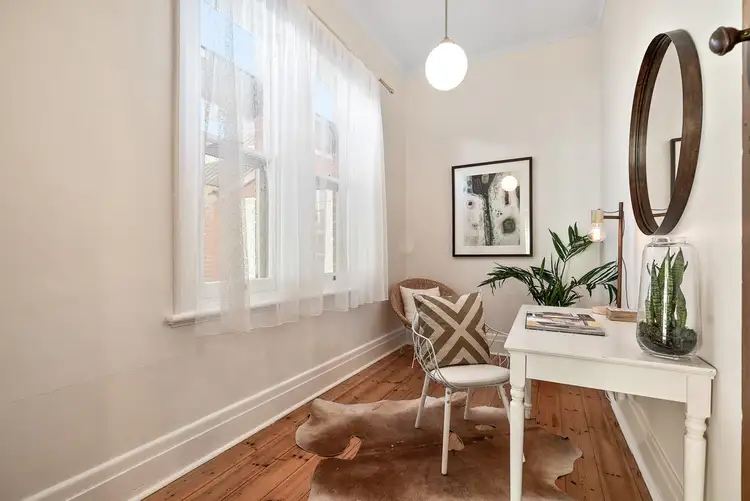 View more
View more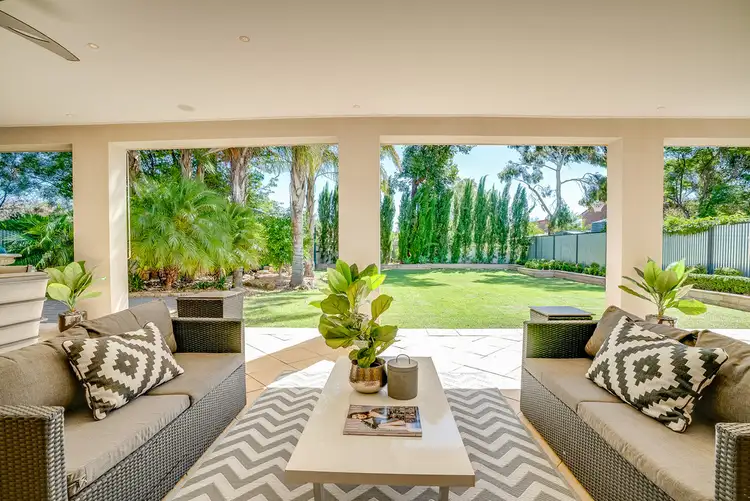 View more
View more
