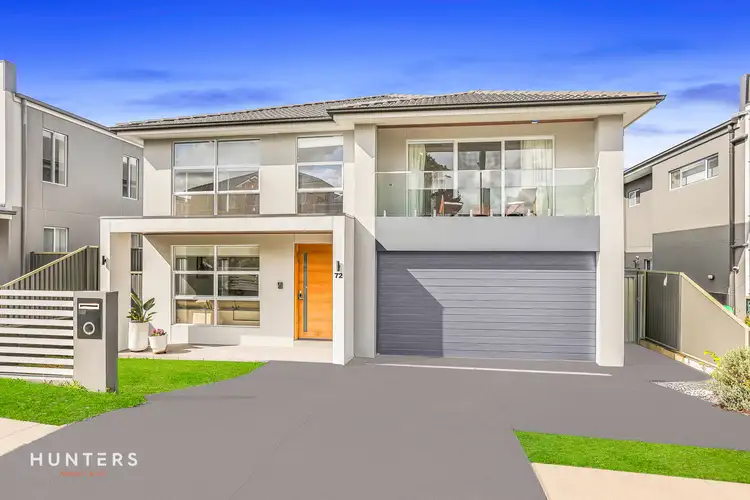$1,960,000
5 Bed • 3 Bath • 2 Car • 450m²



+23
Sold





+21
Sold
72 Tilbury Avenue, Stanhope Gardens NSW 2768
Copy address
$1,960,000
- 5Bed
- 3Bath
- 2 Car
- 450m²
House Sold on Mon 15 Sep, 2025
What's around Tilbury Avenue
House description
“The Pinnacle of Grand Living in Prestigious Stanhope Gardens”
Council rates
$503 QuarterlyLand details
Area: 450m²
Property video
Can't inspect the property in person? See what's inside in the video tour.
Interactive media & resources
What's around Tilbury Avenue
 View more
View more View more
View more View more
View more View more
View moreContact the real estate agent
Nearby schools in and around Stanhope Gardens, NSW
Top reviews by locals of Stanhope Gardens, NSW 2768
Discover what it's like to live in Stanhope Gardens before you inspect or move.
Discussions in Stanhope Gardens, NSW
Wondering what the latest hot topics are in Stanhope Gardens, New South Wales?
Similar Houses for sale in Stanhope Gardens, NSW 2768
Properties for sale in nearby suburbs
Report Listing

