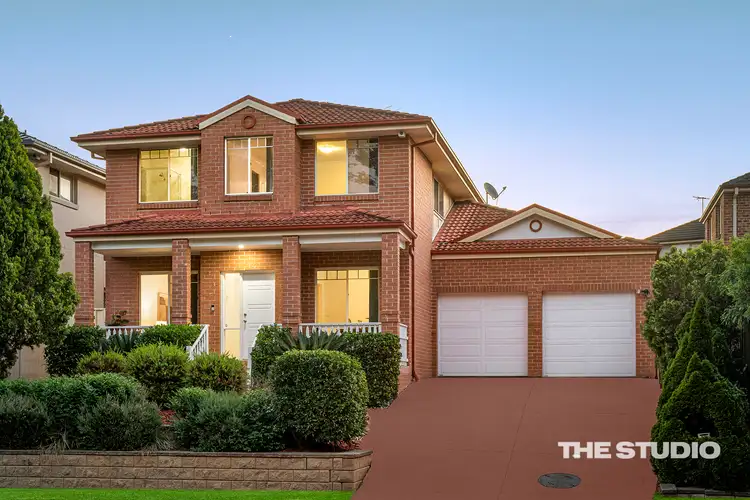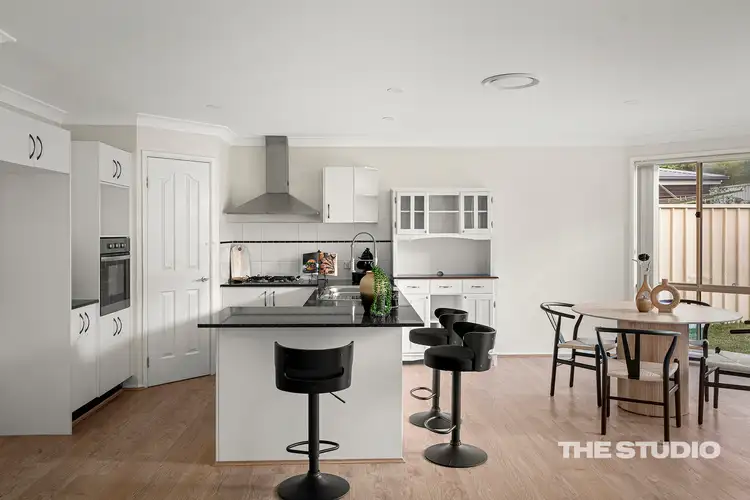“SOLD BY MARVIN DAYUPAY”
Perfectly positioned in one of Kellyville's most convenient pockets, this beautifully appointed residence combines elegant proportions with versatile family living across two expansive levels. Designed to accommodate growing families, multi-generational living or those who love to entertain, it offers a seamless blend of formal and informal spaces, bathed in natural light and framed by an east-facing aspect.
From the grand double-storey façade to the spacious interiors, this home exudes timeless appeal. Multiple living zones-including a formal lounge, dedicated dining, expansive family area, separate games room, and an upstairs rumpus-provide endless flexibility for modern living. The well-appointed kitchen sits at the heart of the home, flowing effortlessly to the meals area and alfresco patio, creating the perfect setting for both intimate gatherings and large-scale entertaining.
Upstairs, the master suite impresses with its generous walk-in wardrobe and private ensuite, complemented by three additional bedrooms and a large rumpus room. A fifth bedroom or study downstairs adds versatility for guests or working from home. The double garage and landscaped gardens complete the picture of practical sophistication.
Key Features
- Elegant dual-level design with multiple living and entertaining zones
- Gourmet kitchen with breakfast bar and seamless flow to meals and family areas
- Formal living and dining rooms plus expansive games room downstairs
- Upstairs rumpus plus four spacious bedrooms, including master with WIR and ensuite
- Separate study or optional fifth bedroom on the ground floor
- Double garage with internal access and landscaped surrounds
- Versatile floorplan ideal for growing families or multi-generational living
- 10kW Solar Panels
Alfresco patio and level backyard offering the perfect setting for year-round entertaining
Location Highlights
- 170 m to Kellyville High School (approx.)
- 1.6 km to Kellyville Public School (approx.)
- 1.2 km to William Clarke College (approx.)
- 1.2 km to Kellyville Village Shops (approx.)
- 900 m to Bus Stop (615X, 626, 664) (approx.)
- 3.8 km to Kellyville Metro Station (approx.)
- 1.0 km to Kellyville Rotary Park & Lions Ted Pike Reserve (approx.)
Disclaimer: The above information has been gathered from sources that we believe are reliable. However, we cannot guarantee the accuracy of this information and nor do we accept responsibility for its accuracy. Any interested parties should rely on their own enquiries and judgment to determine the accuracy of this information for their own purposes. Images are for illustrative and design purposes only and do not represent the final product or finishes.

Air Conditioning

Balcony

Built-in Robes

Ducted Cooling

Ducted Heating

Living Areas: 2

Outdoor Entertaining

Remote Garage

Secure Parking

Study

Toilets: 3
Close to Schools, Close to Shops, Close to Transport, Exhaust, High Clearance
$446.00 Quarterly








 View more
View more View more
View more View more
View more View more
View more
