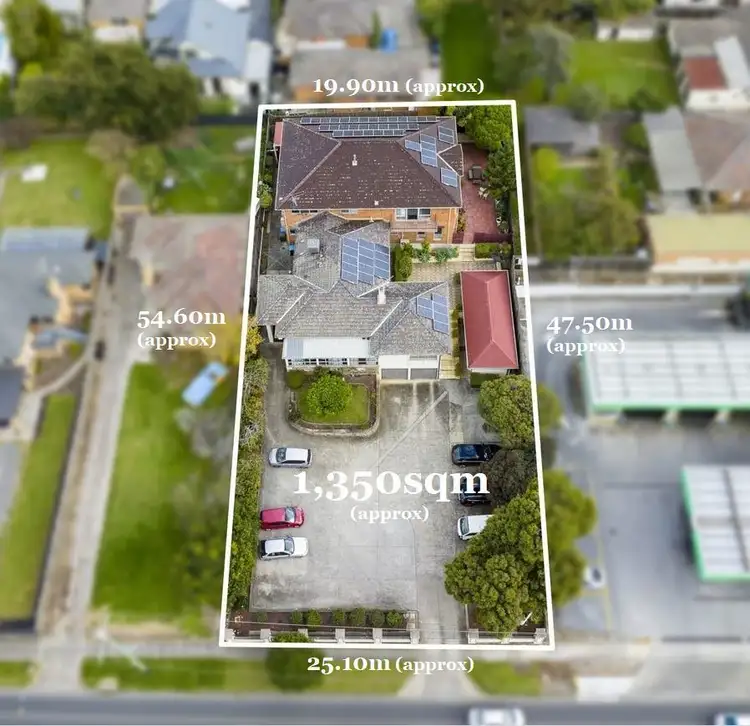A massive family home with multiple possibilities
Located moments from bustling Chadstone Shopping Centre, this expansively proportioned residence is suited to the largest of families, multi-generational living, or professionals seeking to establish a home-based business or practice.
The dual-level layout, which previously accommodated a medical practice at the front, features a separate entrance leading to six versatile rooms, alongside a kitchenette and bathroom facilities, plus a living space that doubles as a waiting area. Two additional consulting rooms and toilet facilities offer further flexibility for various uses.
The section at the rear is designed with family living in mind. It includes a series of spaces conducive to both entertaining and everyday living: a formal dining room, a main living room, a casual eating area, a family room, a study, and a well-appointed timber kitchen with a breakfast bar. The adjoining sunroom provides a bright space for relaxation or informal gatherings.
Upstairs, reached by a sweeping bridal staircase, the main bedroom offers a walk-in wardrobe and private ensuite. Four additional bedrooms provide ample accommodation, complemented by a sitting area and a central bathroom with a separate toilet.
Additional features include a guest powder room, laundry, two large storerooms, a double garage, and driveway space for several vehicles.
This is not just a home but a potential business solution, offering the possibility to separate living areas from professional spaces, the option to lease out unused rooms, or even to completely redevelop the site (STCA).
Whether you're looking to combine living and working spaces or aiming for a completely fresh start, this outstanding opportunity stands as a testament to flexibility and potential in a desirable location.
- Expansive family-suited residence near Chadstone Shopping Centre,
- Ideal for large families, multi-generational living, or home businesses
- Six versatile rooms with kitchenette, bathroom, and waiting area
- Additional two consulting rooms with toilets enhancing functionality
- Rear family area with dining, living rooms, study, timber kitchen
- Sunroom perfect for relaxation or casual socialising
- Upstairs main bedroom with ensuite and walk-in wardrobe
- Four extra bedrooms, sitting area, bathroom with separate toilet
- Near Monash Freeway, schools, transport and scenic parks








 View more
View more View more
View more View more
View more View more
View more
